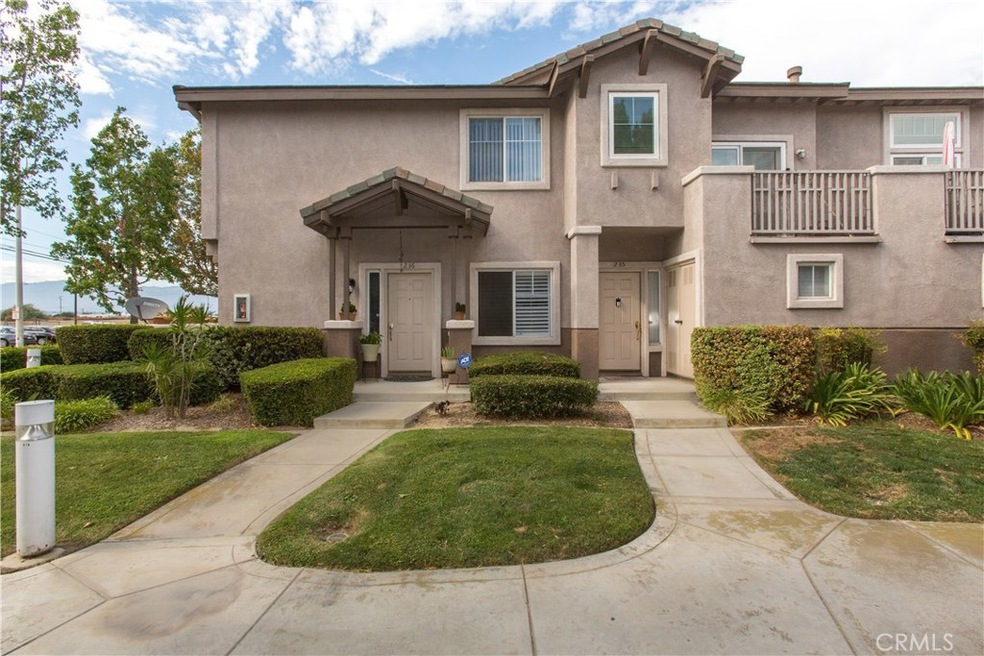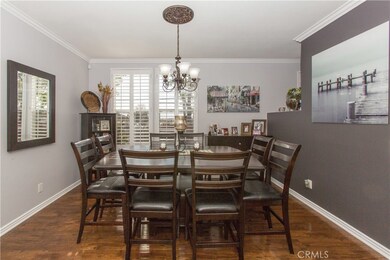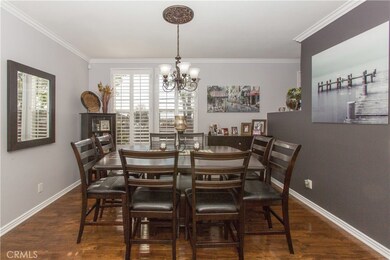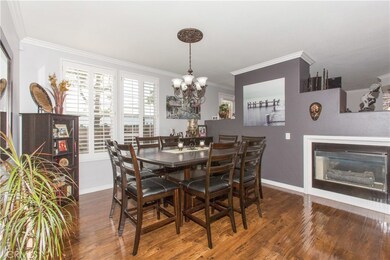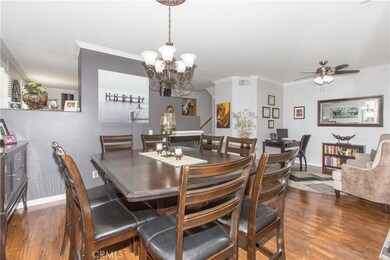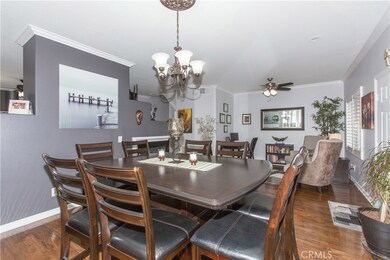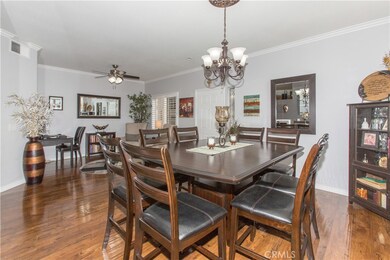
1010 N Turner Ave Unit 236 Ontario, CA 91764
Estimated Value: $545,000 - $603,918
Highlights
- Golf Course Community
- Neighborhood Views
- 2 Car Direct Access Garage
- Granite Countertops
- Community Pool
- Bathtub with Shower
About This Home
As of November 2020Walk into a picture perfect beautiful modern condominium * The Doorbell has been updated and can be heard throughout the entire house * Laminated floors throughout the home * Wood Shutters * Dinning area has recessed lighting which flows into the Living Room with ceiling fan * 4” crown molding and baseboards through out the home * Double sided glass case fireplace * Family room with area for your TV * Open kitchen area, hanging lights above the stainless farm style double sinks * Stainless steel gas range with microwave above * Stainless steel double door Refrigerator included in sale * New Dishwasher being installed in place of wine chiller * Beautiful recessed lighting encased
with crown molding * Separate Laundry room with Washer and Dryer included in the sale with direct access to the double car garage * Italian tile floors downstairs bath with new toilet * Laminated stairs and hallway. * Upstairs En Suite has a modern vanity with lighting, over size tub, glass shower, Italian title floor and new medical cabinet and toilet * Walk in closet * 2nd bedroom has double door mirror closet and ceiling fan * 3rd bedroom is currently being used as a guest room/ office * Concrete patio perfect for morning coffee or relaxing in the evening with a glass of wine while enjoying the sunset view * Nearby Restaurants, Shopping and Cafes * Easy access to 10 Freeway * Coming soon golf course across the street.
Last Listed By
Irene Escalante
Realty Masters & Associates License #00824866 Listed on: 08/13/2020

Property Details
Home Type
- Condominium
Est. Annual Taxes
- $4,649
Year Built
- Built in 1998
Lot Details
- Two or More Common Walls
HOA Fees
Parking
- 2 Car Direct Access Garage
- Parking Available
- Single Garage Door
- Garage Door Opener
Home Design
- Patio Home
- Turnkey
Interior Spaces
- 1,681 Sq Ft Home
- 2-Story Property
- Family Room
- Living Room with Fireplace
- Dining Room
- Neighborhood Views
- Pest Guard System
Kitchen
- Built-In Range
- Microwave
- Water Line To Refrigerator
- Dishwasher
- Granite Countertops
- Disposal
Flooring
- Laminate
- Tile
Bedrooms and Bathrooms
- 3 Bedrooms
- All Upper Level Bedrooms
- Granite Bathroom Countertops
- Dual Sinks
- Bathtub with Shower
- Walk-in Shower
Laundry
- Laundry Room
- Dryer
- Washer
Outdoor Features
- Exterior Lighting
- Rain Gutters
Schools
- Rancho Middle School
- Colony High School
Utilities
- Forced Air Heating and Cooling System
- Water Heater
Listing and Financial Details
- Tax Lot 15
- Tax Tract Number 14441
- Assessor Parcel Number 0210433210000
Community Details
Overview
- 292 Units
- Laing's First Edition Ontario Association, Phone Number (951) 339-8659
- Tess Property Management HOA
- Maintained Community
Recreation
- Golf Course Community
- Community Pool
Pet Policy
- Pet Restriction
Ownership History
Purchase Details
Home Financials for this Owner
Home Financials are based on the most recent Mortgage that was taken out on this home.Purchase Details
Purchase Details
Purchase Details
Home Financials for this Owner
Home Financials are based on the most recent Mortgage that was taken out on this home.Purchase Details
Home Financials for this Owner
Home Financials are based on the most recent Mortgage that was taken out on this home.Purchase Details
Home Financials for this Owner
Home Financials are based on the most recent Mortgage that was taken out on this home.Similar Homes in Ontario, CA
Home Values in the Area
Average Home Value in this Area
Purchase History
| Date | Buyer | Sale Price | Title Company |
|---|---|---|---|
| Clayton Lawrence J | $415,500 | Orange Coast Title Company | |
| Williams Antoine L | -- | None Available | |
| Valentine Williams Evelyn | -- | None Available | |
| Williams Antoine | -- | -- | |
| Williams Antoine L | $188,000 | Chicago Title Co | |
| Hughes Ellwyn A | $144,500 | Chicago Title Co |
Mortgage History
| Date | Status | Borrower | Loan Amount |
|---|---|---|---|
| Open | Clayton Lawrence J | $90,000 | |
| Previous Owner | Clayton Lawrence J | $407,483 | |
| Previous Owner | Williams Antoine | $288,000 | |
| Previous Owner | Williams Antoine | $31,000 | |
| Previous Owner | Williams Antoine | $261,210 | |
| Previous Owner | Williams Antoine L | $26,500 | |
| Previous Owner | Williams Antoine L | $15,791 | |
| Previous Owner | Williams Antoine L | $220,500 | |
| Previous Owner | Williams Antoine L | $185,000 | |
| Previous Owner | Hughes Ellwyn A | $148,500 |
Property History
| Date | Event | Price | Change | Sq Ft Price |
|---|---|---|---|---|
| 11/28/2020 11/28/20 | Sold | $415,500 | +0.1% | $247 / Sq Ft |
| 11/25/2020 11/25/20 | For Sale | $415,000 | 0.0% | $247 / Sq Ft |
| 09/18/2020 09/18/20 | For Sale | $415,000 | 0.0% | $247 / Sq Ft |
| 08/19/2020 08/19/20 | Pending | -- | -- | -- |
| 08/18/2020 08/18/20 | Pending | -- | -- | -- |
| 08/13/2020 08/13/20 | For Sale | $415,000 | -- | $247 / Sq Ft |
Tax History Compared to Growth
Tax History
| Year | Tax Paid | Tax Assessment Tax Assessment Total Assessment is a certain percentage of the fair market value that is determined by local assessors to be the total taxable value of land and additions on the property. | Land | Improvement |
|---|---|---|---|---|
| 2024 | $4,649 | $440,934 | $154,327 | $286,607 |
| 2023 | $4,542 | $432,288 | $151,301 | $280,987 |
| 2022 | $4,459 | $423,811 | $148,334 | $275,477 |
| 2021 | $4,420 | $415,500 | $145,425 | $270,075 |
| 2020 | $2,563 | $248,973 | $87,140 | $161,833 |
| 2019 | $2,551 | $244,091 | $85,431 | $158,660 |
| 2018 | $2,485 | $239,305 | $83,756 | $155,549 |
| 2017 | $2,392 | $234,613 | $82,114 | $152,499 |
| 2016 | $2,359 | $230,013 | $80,504 | $149,509 |
| 2015 | $2,342 | $226,558 | $79,295 | $147,263 |
| 2014 | $2,269 | $222,120 | $77,742 | $144,378 |
Agents Affiliated with this Home
-

Seller's Agent in 2020
Irene Escalante
Realty Masters & Associates
(909) 983-9933
3 in this area
6 Total Sales
-
Priscilla Brown
P
Buyer's Agent in 2020
Priscilla Brown
Robert Pitts Estates
1 in this area
4 Total Sales
Map
Source: California Regional Multiple Listing Service (CRMLS)
MLS Number: TR20164083
APN: 0210-433-21
- 1008 N Turner Ave Unit 260
- 912 N Turner Ave Unit 58
- 2969 E Via Corvina
- 2927 E Via Terrano
- 2925 E Via Terrano
- 2910 E Via Terrano
- 2882 E Via Terrano
- 3520 Indigo Privado
- 9345 Greenbelt Place
- 9522 Harvest Vista Dr
- 0 8th St
- 9611 Nova Place
- 4085 E Liliana Paseo Unit 69
- 11032 Momentum Dr
- 960 N Tangent Privado Unit 302
- 960 N Tangent Privado Unit 305
- 960 N Tangent Privado Unit 204
- 960 N Tangent Privado Unit 202
- 980 N Tangent Privado Unit 101
- 4149 E Circle Paseo Unit 203
- 1010 N Turner Ave
- 1010 N Turner Ave Unit 240
- 1010 N Turner Ave Unit 239
- 1010 N Turner Ave Unit 238
- 1010 N Turner Ave Unit 237
- 1010 N Turner Ave Unit 236
- 1010 N Turner Ave Unit 235
- 1010 N Turner #237 Ave Unit 237
- 1012 N Turner Ave Unit 244
- 1012 N Turner Ave Unit 243
- 1012 N Turner Ave Unit 242
- 1012 N Turner Ave Unit 241
- 1012 N Turner Ave Unit 245
- 1004 N Turner Ave Unit 276
- 1004 N Turner Ave Unit 275
- 1004 N Turner Ave Unit 274
- 1004 N Turner Ave Unit 273
- 1004 N Turner Ave Unit 272
- 1004 N Turner Ave Unit 271
- 1014 N Turner Ave
