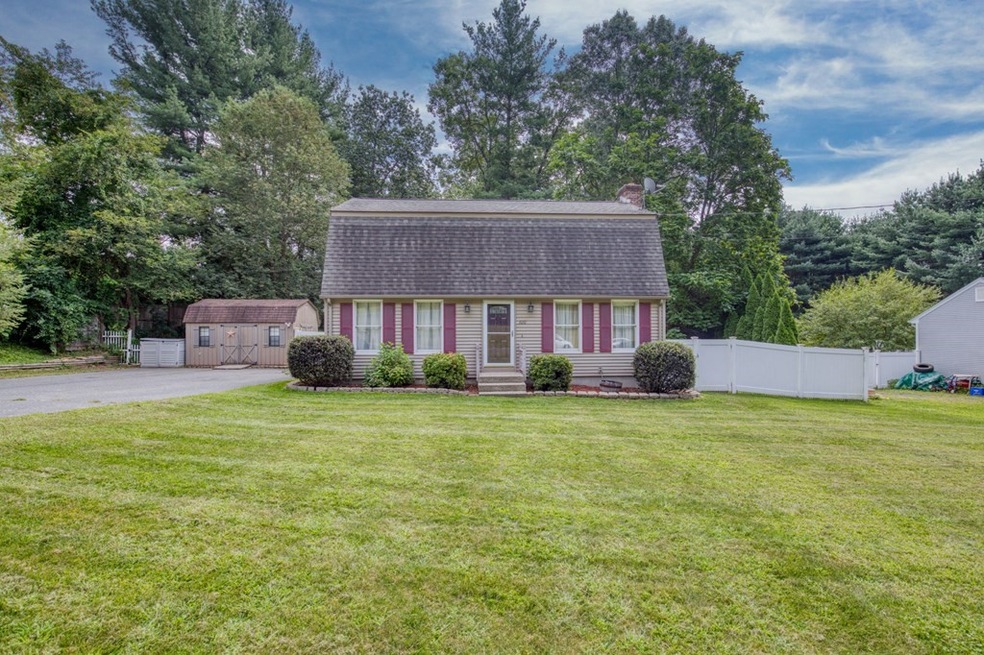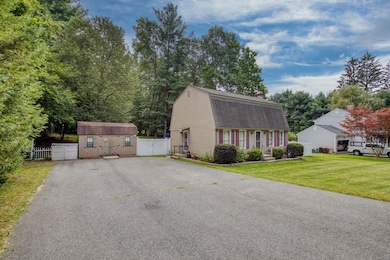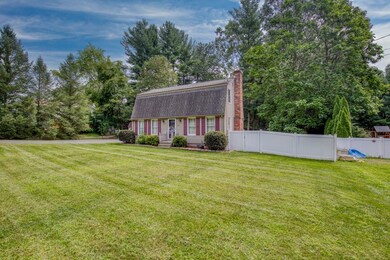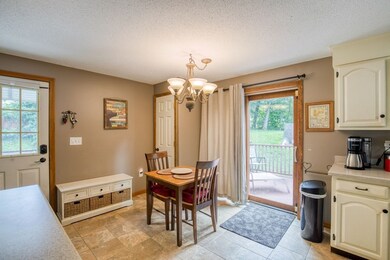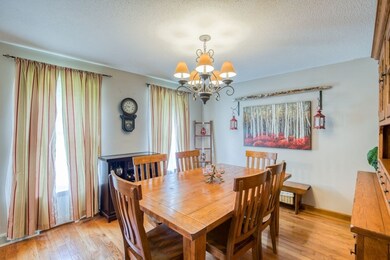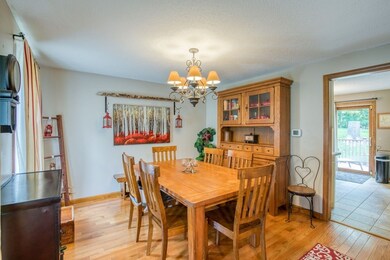
1010 N West St Feeding Hills, MA 01030
Highlights
- Wood Flooring
- Sliding Doors
- 1 Cooling Zone
- Kitchen Island
- Ceiling Fan
About This Home
As of October 2021This charming country home in the heart of Agawam checks all the boxes! With a spacious yard, plenty of natural light, and beautiful landscaping, you'll fit right in. Cooking is no issue in the spacious kitchen with beautiful white cabinetry and center island, and the adjacent dining area and formal dining room are the perfect places to enjoy a meal. Relax after a long day in the living room with large windows, wooden flooring, and a beautiful brick fireplace. Upstairs, a great nights rest awaits in any of the three bedrooms, including the spacious primary bedroom with his-and-hers closets. Outside, fully fenced-in backyard is lined with trees and has a shed perfect for storing any outdoor equipment. Don't wait on this one - it's truly a great find! Contact us today to schedule a showing.
Home Details
Home Type
- Single Family
Est. Annual Taxes
- $5,076
Year Built
- 1985
Home Design
- Updated or Remodeled
Interior Spaces
- Primary bedroom located on second floor
- Ceiling Fan
- Light Fixtures
- Sliding Doors
- Kitchen Island
Flooring
- Wood
- Wall to Wall Carpet
- Ceramic Tile
Utilities
- 1 Cooling Zone
- 2 Heating Zones
Ownership History
Purchase Details
Home Financials for this Owner
Home Financials are based on the most recent Mortgage that was taken out on this home.Purchase Details
Home Financials for this Owner
Home Financials are based on the most recent Mortgage that was taken out on this home.Purchase Details
Home Financials for this Owner
Home Financials are based on the most recent Mortgage that was taken out on this home.Purchase Details
Similar Homes in the area
Home Values in the Area
Average Home Value in this Area
Purchase History
| Date | Type | Sale Price | Title Company |
|---|---|---|---|
| Not Resolvable | $329,000 | None Available | |
| Not Resolvable | $238,000 | -- | |
| Deed | $230,000 | -- | |
| Deed | -- | -- |
Mortgage History
| Date | Status | Loan Amount | Loan Type |
|---|---|---|---|
| Open | $336,567 | VA | |
| Previous Owner | $223,000 | New Conventional | |
| Previous Owner | $207,050 | No Value Available | |
| Previous Owner | $210,000 | Purchase Money Mortgage | |
| Previous Owner | $57,800 | No Value Available |
Property History
| Date | Event | Price | Change | Sq Ft Price |
|---|---|---|---|---|
| 10/22/2021 10/22/21 | Sold | $329,000 | -3.2% | $207 / Sq Ft |
| 08/26/2021 08/26/21 | Pending | -- | -- | -- |
| 08/19/2021 08/19/21 | For Sale | $339,900 | +42.8% | $214 / Sq Ft |
| 04/03/2012 04/03/12 | Sold | $238,000 | -2.5% | $150 / Sq Ft |
| 02/11/2012 02/11/12 | Pending | -- | -- | -- |
| 11/08/2011 11/08/11 | For Sale | $244,000 | -- | $153 / Sq Ft |
Tax History Compared to Growth
Tax History
| Year | Tax Paid | Tax Assessment Tax Assessment Total Assessment is a certain percentage of the fair market value that is determined by local assessors to be the total taxable value of land and additions on the property. | Land | Improvement |
|---|---|---|---|---|
| 2025 | $5,076 | $346,700 | $127,500 | $219,200 |
| 2024 | $4,973 | $342,000 | $127,500 | $214,500 |
| 2023 | $4,567 | $289,400 | $109,300 | $180,100 |
| 2022 | $4,232 | $262,700 | $92,900 | $169,800 |
| 2021 | $3,938 | $232,100 | $79,300 | $152,800 |
| 2020 | $3,827 | $227,400 | $77,800 | $149,600 |
| 2019 | $3,676 | $220,800 | $75,500 | $145,300 |
| 2018 | $3,516 | $211,700 | $75,500 | $136,200 |
| 2017 | $3,358 | $205,900 | $75,500 | $130,400 |
| 2016 | $3,191 | $197,200 | $75,500 | $121,700 |
| 2015 | $3,069 | $195,000 | $75,500 | $119,500 |
Agents Affiliated with this Home
-

Seller's Agent in 2021
The Hamre Group
Real Broker MA, LLC
(402) 659-3157
14 in this area
161 Total Sales
-
T
Buyer's Agent in 2021
The Greens Team
Real Broker MA, LLC
(413) 273-1381
2 in this area
31 Total Sales
-

Seller's Agent in 2012
Harmany Homes Team
RE/MAX
(413) 262-0557
3 in this area
40 Total Sales
-
T
Buyer's Agent in 2012
The Bay Path Team
William Raveis R.E. & Home Services
42 Total Sales
Map
Source: MLS Property Information Network (MLS PIN)
MLS Number: 72883901
APN: AGAW-000017C-000001-000039
- 27 Marlene Dr
- 32 Sikes Ave
- 103 Feeding Hills Rd
- 0 Feeding Hills Rd
- 189 Springfield Rd Unit 26
- 0 E Mountain Rd
- 0 East Mountain
- 24 Old Feeding Hills Rd
- 80 Knollwood Dr
- 7 Summit Dr
- 19 Sunrise Terrace
- 182 Central Miami St
- 283 Hillcrest Ave
- 44 Orchardview St
- 124 Robin Ridge Dr
- 96 Craiwell Ave
- 61 Lotus Ave
- 152 Shaker Rd
- 11 Rachael Terrace
- 429 N Westfield St
