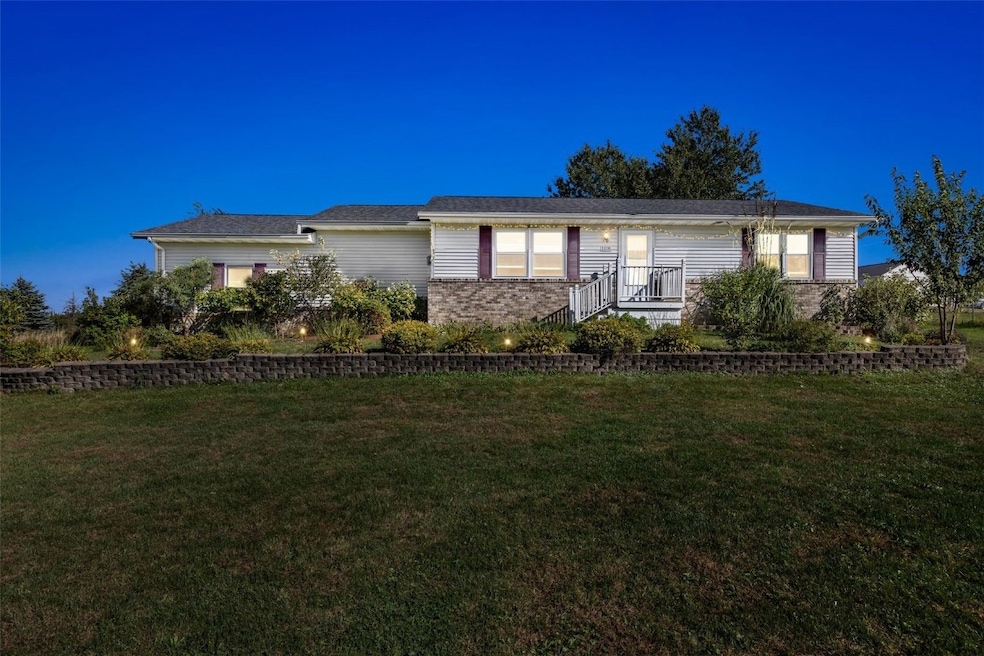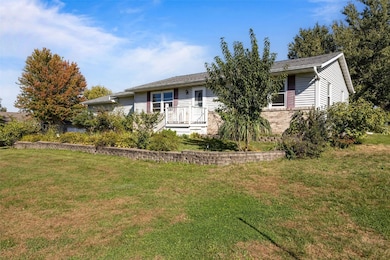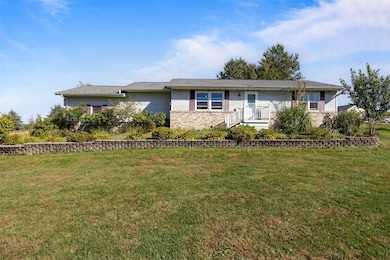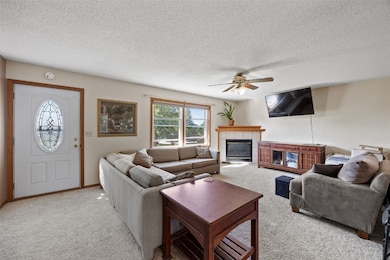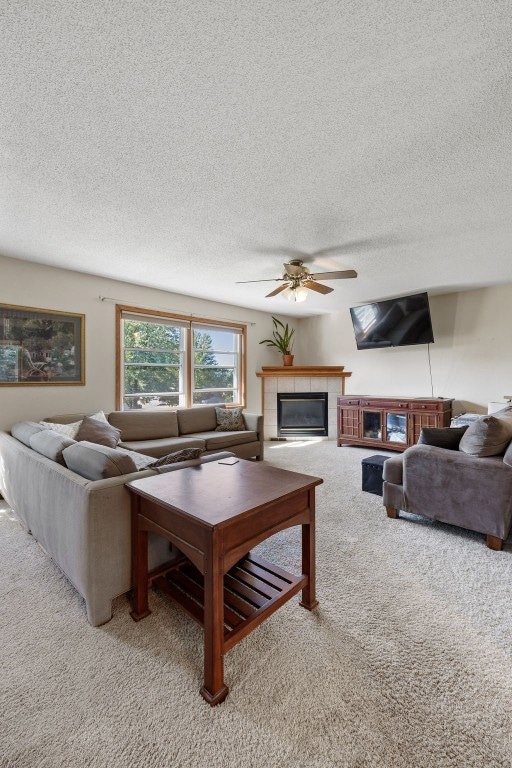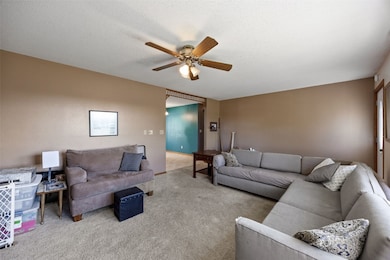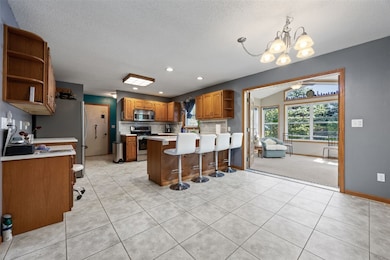1010 Northview Dr Center Point, IA 52213
Estimated payment $1,852/month
Highlights
- Deck
- Garage
- Water Softener is Owned
- Center Point-Urbana Middle School Rated A-
- Eat-In Kitchen
- Fenced
About This Home
Spacious ranch-style home offering nearly 2,000 sq. ft. of finished living space including a full basement with
tons of storage. Enjoy an attached 2.5-car garage and a detached, heated 2-car garage — perfect for
extra vehicles, hobbies, or a workshop!
The home features 3 large bedrooms, including a master suite on the main level, 2 full baths on the
main floor, and a half bath in the lower level (with room to expand).
You’ll love the open-concept kitchen and dining area with a large peninsula bar, a bright four-seasons
sunroom leading to a private deck, and a spacious living room with a cozy gas fireplace.
The lower level includes raised ceilings, a wide-open family room, and built-in shelving for easy
storage.
Located on a quiet dead-end street, this home offers a fenced-in backyard with a tree-lined edge
overlooking a horse pasture to the east and open sunset views to the west.
Home Details
Home Type
- Single Family
Est. Annual Taxes
- $4,526
Year Built
- Built in 1992
Lot Details
- 0.26 Acre Lot
- Lot Dimensions are 92 x 120
- Fenced
Home Design
- Poured Concrete
- Frame Construction
Interior Spaces
- 1-Story Property
- Gas Fireplace
- Living Room with Fireplace
- Basement Fills Entire Space Under The House
Kitchen
- Eat-In Kitchen
- Range with Range Hood
- Microwave
- Dishwasher
- Disposal
Bedrooms and Bathrooms
- 3 Bedrooms
Laundry
- Dryer
- Washer
Parking
- Garage
- Heated Garage
- Garage Door Opener
Outdoor Features
- Deck
Schools
- Centerpt/Urbana Elementary And Middle School
- Centerpt/Urbana High School
Utilities
- Gas Water Heater
- Water Softener is Owned
Listing and Financial Details
- Home warranty included in the sale of the property
- Assessor Parcel Number 050447700100000
Map
Home Values in the Area
Average Home Value in this Area
Tax History
| Year | Tax Paid | Tax Assessment Tax Assessment Total Assessment is a certain percentage of the fair market value that is determined by local assessors to be the total taxable value of land and additions on the property. | Land | Improvement |
|---|---|---|---|---|
| 2025 | $4,526 | $271,000 | $28,600 | $242,400 |
| 2024 | $4,334 | $249,100 | $28,600 | $220,500 |
| 2023 | $4,334 | $249,100 | $28,600 | $220,500 |
| 2022 | $4,222 | $201,300 | $28,600 | $172,700 |
| 2021 | $3,954 | $196,400 | $28,600 | $167,800 |
| 2020 | $3,954 | $183,300 | $28,600 | $154,700 |
| 2019 | $3,604 | $172,000 | $28,600 | $143,400 |
| 2018 | $3,520 | $172,000 | $28,600 | $143,400 |
| 2017 | $3,448 | $163,800 | $28,600 | $135,200 |
| 2016 | $3,511 | $163,800 | $28,600 | $135,200 |
| 2015 | $3,324 | $163,800 | $28,600 | $135,200 |
| 2014 | $3,328 | $163,800 | $28,600 | $135,200 |
| 2013 | $3,302 | $163,800 | $28,600 | $135,200 |
Property History
| Date | Event | Price | List to Sale | Price per Sq Ft | Prior Sale |
|---|---|---|---|---|---|
| 11/10/2025 11/10/25 | Pending | -- | -- | -- | |
| 10/10/2025 10/10/25 | For Sale | $279,900 | +30.8% | $141 / Sq Ft | |
| 07/31/2020 07/31/20 | Sold | $214,000 | +7.0% | $105 / Sq Ft | View Prior Sale |
| 06/15/2020 06/15/20 | Pending | -- | -- | -- | |
| 06/08/2020 06/08/20 | For Sale | $200,000 | +13.6% | $98 / Sq Ft | |
| 08/04/2016 08/04/16 | Sold | $176,000 | -0.6% | $86 / Sq Ft | View Prior Sale |
| 06/17/2016 06/17/16 | Pending | -- | -- | -- | |
| 06/13/2016 06/13/16 | For Sale | $177,000 | -- | $87 / Sq Ft |
Purchase History
| Date | Type | Sale Price | Title Company |
|---|---|---|---|
| Quit Claim Deed | $10,400 | None Listed On Document | |
| Quit Claim Deed | $10,400 | None Listed On Document | |
| Warranty Deed | $214,000 | None Available | |
| Warranty Deed | -- | None Available |
Mortgage History
| Date | Status | Loan Amount | Loan Type |
|---|---|---|---|
| Previous Owner | $203,300 | New Conventional | |
| Previous Owner | $167,200 | New Conventional |
Source: Cedar Rapids Area Association of REALTORS®
MLS Number: 2508538
APN: 05044-77001-00000
- 1109 Grubbs St
- 1120 Central Ave
- 920 E Washington St
- 1208 Franklin St
- 702 Central Ave
- 508 Vine St
- 507 Maplewood Dr
- 316 E Washington St
- 0 Iowa St
- 120 Green St
- 718 Pointer Cir
- 132 Green St
- 717 Pointer Cir
- 115 Main St
- 708 Rogers Ln
- 603 Pointer Cir
- 523 Rogers Ln
- 318 Crestview Dr
- 31 Acres N Center Point Rd
- 529 Jefferson Ct
