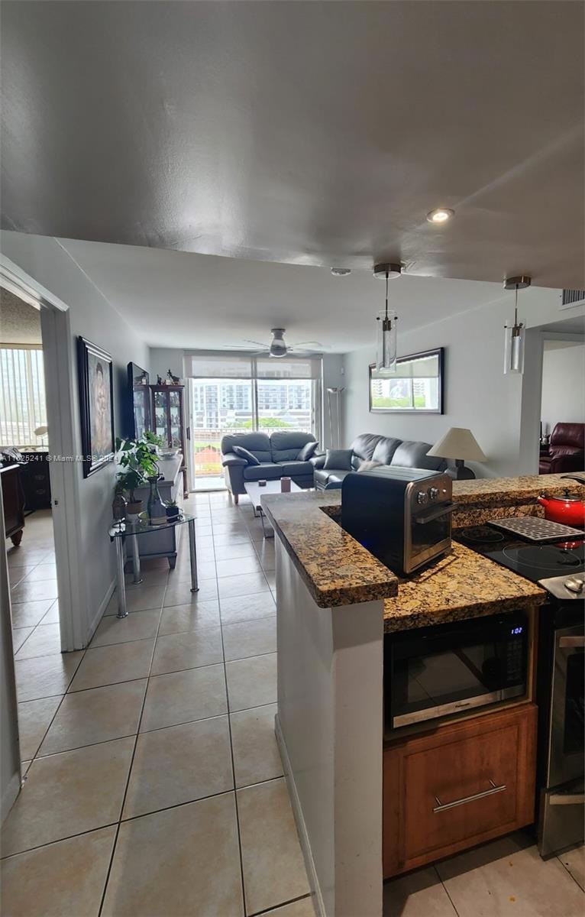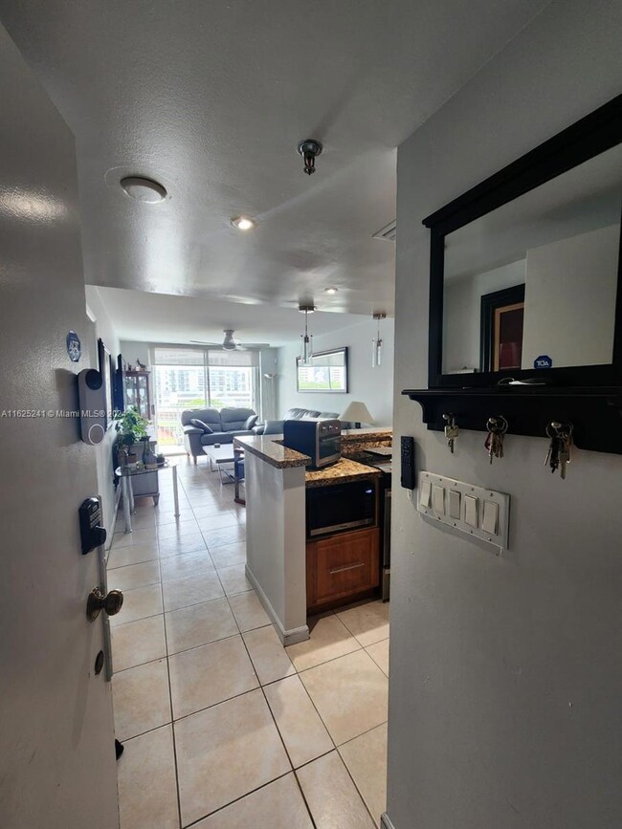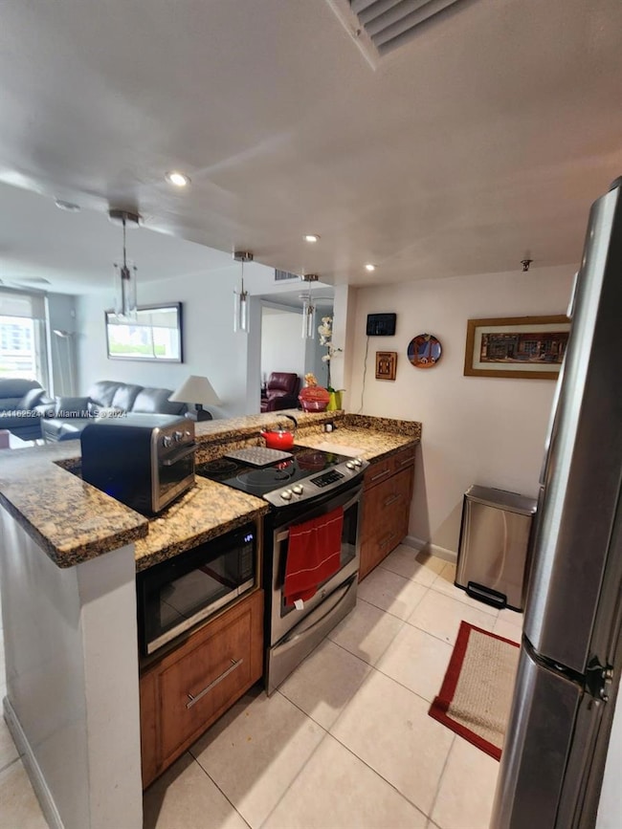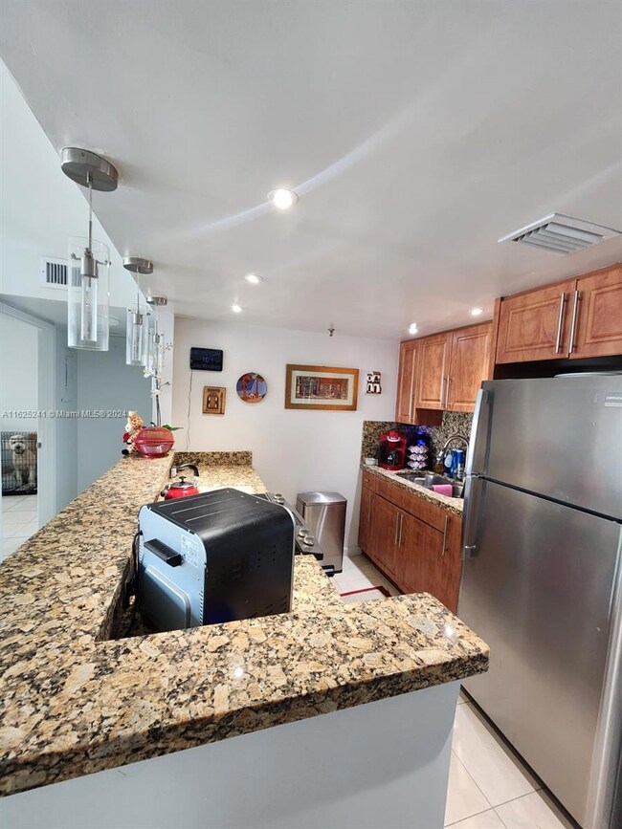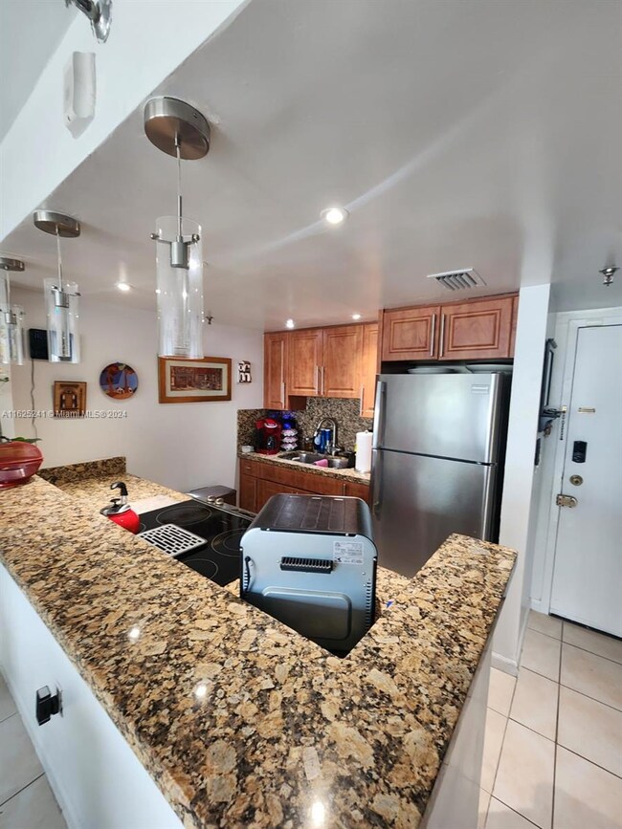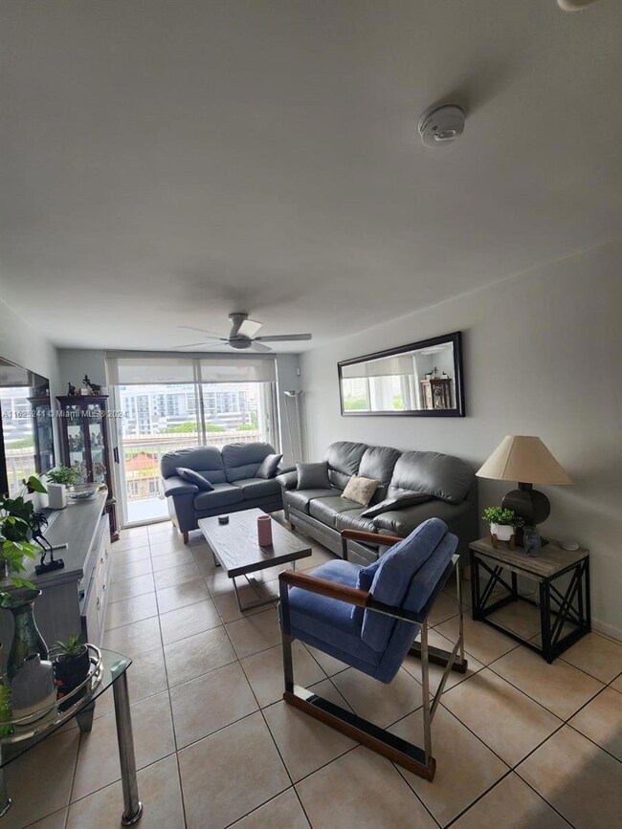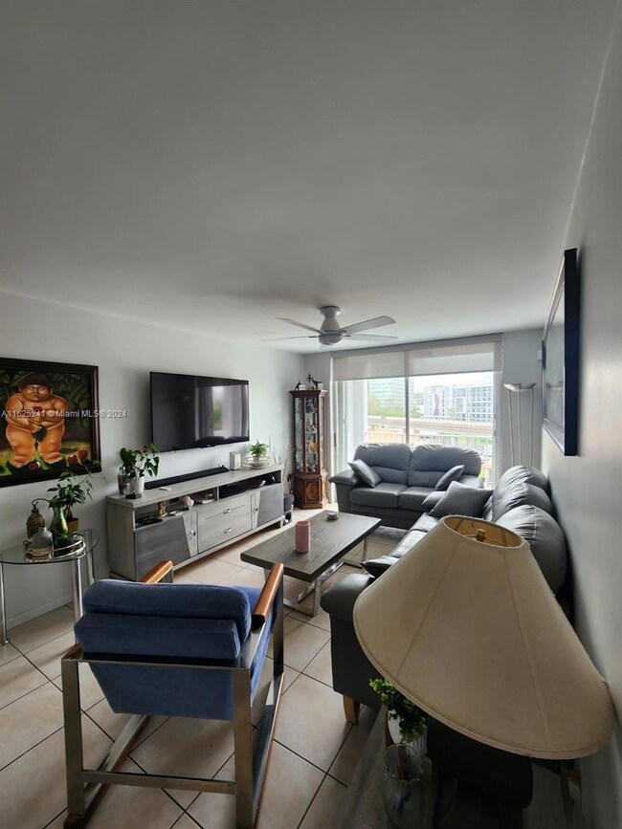1010 NW 11th St Unit 606 Miami, FL 33136
Allapattah NeighborhoodEstimated payment $2,360/month
Highlights
- Garden View
- 5-minute walk to Culmer
- Card or Code Access
- Balcony
- 1 Car Attached Garage
- Ceramic Tile Flooring
About This Home
Spectacular 2/2 apartment, with a closed parking garage. Unit consists of a beautiful kitchen with stainless steel appliances, marble counter top, new air conditioner with less than 1 year of use, new remote controlled ceiling fans in all rooms, walk-in closets, newly installed vanities and mirrors in both bathrooms, remote control blinds in living room sliding door that leads to the balcony, which allows you to enjoy the Miami weather and skyline. Laundry room facility and trash shute on each floor. Close to multiple expressways, Miami Beach, the Downtown, Brickell, and Wynwood area, malls, and hospitals, etc.
Listing Agent
Caridad Gonzalez
Modern World Realty Brokerage Phone: 786-486-7755 License #3352509 Listed on: 07/18/2024

Property Details
Home Type
- Condominium
Est. Annual Taxes
- $3,667
Year Built
- Built in 1997
HOA Fees
- $489 Monthly HOA Fees
Parking
- 1 Car Attached Garage
- Automatic Garage Door Opener
- Assigned Parking
Home Design
- Garden Apartment
- Entry on the 6th floor
- Concrete Block And Stucco Construction
Interior Spaces
- 929 Sq Ft Home
- Ceiling Fan
- Blinds
- Combination Dining and Living Room
- Ceramic Tile Flooring
- Garden Views
Kitchen
- Electric Range
- Microwave
- Disposal
Bedrooms and Bathrooms
- 2 Bedrooms
- 2 Full Bathrooms
- Bathtub and Shower Combination in Primary Bathroom
Home Security
Schools
- Dunbar Elementary School
- Citrus Grove Middle School
- Washington; Brooker T High School
Additional Features
- Balcony
- Central Heating and Cooling System
Listing and Financial Details
- Assessor Parcel Number 01-31-35-084-0300
Community Details
Overview
- Mid-Rise Condominium
- Aragon Plaza Condo
- Aragon Plaza Condo Subdivision
- 6-Story Property
Amenities
- Trash Chute
- Laundry Facilities
- Elevator
Pet Policy
- Breed Restrictions
Security
- Card or Code Access
- Phone Entry
- Complex Is Fenced
- Fire and Smoke Detector
Map
Home Values in the Area
Average Home Value in this Area
Tax History
| Year | Tax Paid | Tax Assessment Tax Assessment Total Assessment is a certain percentage of the fair market value that is determined by local assessors to be the total taxable value of land and additions on the property. | Land | Improvement |
|---|---|---|---|---|
| 2025 | $3,780 | $272,232 | -- | -- |
| 2024 | $3,667 | $164,084 | -- | -- |
| 2023 | $3,667 | $149,168 | $0 | $0 |
| 2022 | $2,958 | $135,608 | $0 | $0 |
| 2021 | $2,619 | $123,280 | $0 | $0 |
| 2020 | $683 | $71,082 | $0 | $0 |
| 2019 | $673 | $69,484 | $0 | $0 |
| 2018 | $646 | $68,189 | $0 | $0 |
| 2017 | $647 | $66,787 | $0 | $0 |
| 2016 | $659 | $65,414 | $0 | $0 |
| 2015 | $670 | $64,960 | $0 | $0 |
| 2014 | $1,473 | $64,960 | $0 | $0 |
Property History
| Date | Event | Price | List to Sale | Price per Sq Ft | Prior Sale |
|---|---|---|---|---|---|
| 05/01/2025 05/01/25 | Price Changed | $299,000 | -5.1% | $322 / Sq Ft | |
| 04/24/2025 04/24/25 | Price Changed | $315,000 | -8.7% | $339 / Sq Ft | |
| 08/24/2024 08/24/24 | Price Changed | $345,000 | -4.2% | $371 / Sq Ft | |
| 07/18/2024 07/18/24 | For Sale | $360,000 | +661.1% | $388 / Sq Ft | |
| 02/22/2013 02/22/13 | Sold | $47,300 | +5.1% | $51 / Sq Ft | View Prior Sale |
| 01/23/2013 01/23/13 | Pending | -- | -- | -- | |
| 10/31/2012 10/31/12 | For Sale | $45,000 | -- | $48 / Sq Ft |
Purchase History
| Date | Type | Sale Price | Title Company |
|---|---|---|---|
| Warranty Deed | $290,000 | Land Title Services | |
| Warranty Deed | $290,000 | Land Title Services | |
| Quit Claim Deed | -- | None Listed On Document | |
| Special Warranty Deed | $75,000 | None Available | |
| Warranty Deed | $47,300 | Associated Title & Escrow Co | |
| Warranty Deed | $136,000 | -- | |
| Special Warranty Deed | $99,900 | -- |
Mortgage History
| Date | Status | Loan Amount | Loan Type |
|---|---|---|---|
| Open | $174,000 | New Conventional | |
| Closed | $174,000 | New Conventional | |
| Previous Owner | $132,940 | FHA | |
| Previous Owner | $79,900 | Unknown |
Source: MIAMI REALTORS® MLS
MLS Number: A11625241
APN: 01-3135-084-0300
- 1010 NW 11th St Unit 309
- 1010 NW 11th St Unit 507
- 1010 NW 11th St Unit 504
- 1061 NW North River Dr
- 1044 NW North River Dr
- 842 NW 9th Ct
- 816 NW 11th St Unit 905
- 816 NW 11th St Unit 801
- 816 NW 11th St Unit 1208
- 816 NW 11th St Unit 1101
- 980 NW North River Dr Unit 27
- 901 NW 7th Street Rd
- 326 NW 10th Ave
- 1157 NW 7th Ct
- 1161 NW 7th Ct
- 1060 NW 7th St Unit 101
- 1350 NW 8th Ct Unit D4
- 620 NW 11th Ave
- 1460 NW 10th Ave
- 1111 NW 6th St
- 1000 NW 9th Ct
- 1061 NW North River Dr
- 1181 NW 8th Street Rd Unit 15
- 1044 NW North River Dr
- 1005 Spring Garden Rd
- 1005 Spring Garden Rd Unit 220
- 1005 Spring Garden Rd Unit 436
- 1170 NW 11th St Unit A-124
- 1170 NW 11th St Unit A-707
- 1170 NW 11th St Unit A-728
- 1170 NW 11th St
- 816 NW 11th St Unit 610
- 816 NW 11th St Unit 309
- 816 NW 11th St Unit 905
- 826 NW 12th St Unit A1
- 901 NW 7th Street Rd
- 999 NW 7th St
- 769 NW 10th St Unit 1
- 769 NW 10th St Unit 2
- 1001 NW 7th St
