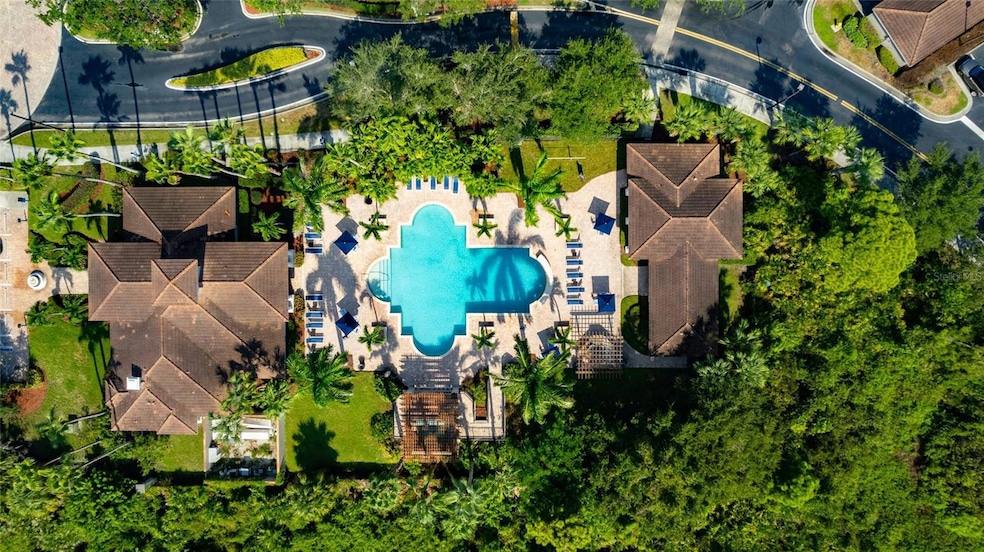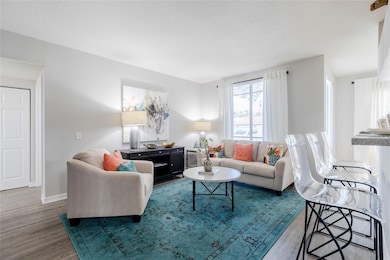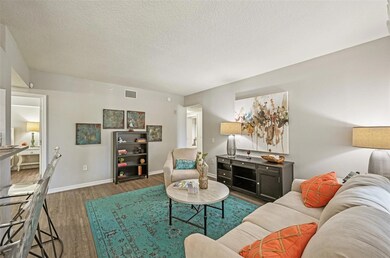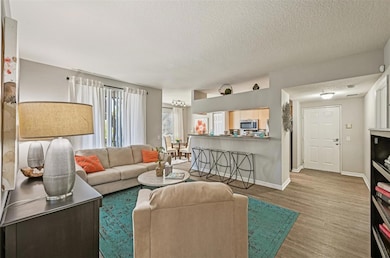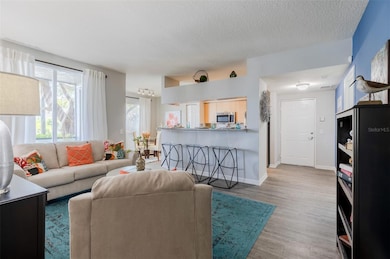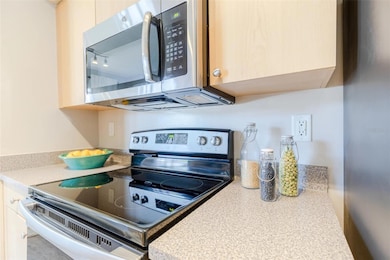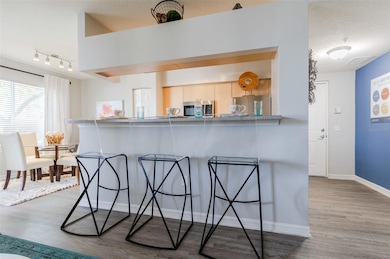1010 NW Fresco Way Unit 1B-01-206 Jensen Beach, FL 34957
North River Shores NeighborhoodHighlights
- Fitness Center
- Heated In Ground Pool
- Clubhouse
- Jensen Beach High School Rated A
- Open Floorplan
- Main Floor Primary Bedroom
About This Home
Imagine arriving at Heritage?Bay Apartments in Jensen Beach and feeling an immediate sense of escape. Nestled amid lush landscaping and gentle Florida breezes, this community unfolds like a retreat designed for modern living. As you walk through the grounds, you’ll notice well-kept green spaces and paths that invite you to slow down, take in the surroundings and embrace the relaxed rhythm of coastal life.
Step into your apartment and you’ll discover a home that thoughtfully blends style and comfort. The one-, two- and three-bedroom layouts have been crafted to feel open and inviting, with wood-style plank flooring, screened-in balconies or patios that bring the outdoors in, and full-size in-home washer and dryer setups that make everyday tasks effortless. Kitchens feature efficient appliances, modern finishes and plenty of room to prepare meals, entertain or simply enjoy your morning coffee in a space that feels both elegant and lived-in. Vaulted ceilings in select homes amplify the space and light, and walk-in closets create a sense of retreat and storage that feels generous.
Living at Heritage Bay means more than the apartment alone; it’s about the lifestyle the community supports. The seasonally heated resort-style pool and spa invite you to soak in the Florida sunshine or unwind after a long day, while the resident clubhouse offers a space for connection or quiet reflection. The 24-hour fitness center remains open on your schedule, and the outdoor gathering areas, grills and social spaces encourage shared moments with friends or neighbors in a relaxed, sociable setting. From the beautiful landscaping to the thoughtful amenities, life here is about enjoying the balance of ease, elegance and energy.
The location of Heritage Bay is the final piece that brings it all together. Situated in Jensen Beach, you’re close to local dining, boutique shopping and coastal-inspired adventures, yet your home remains a sanctuary of calm. Access to nearby thoroughfares keeps your everyday errands or weekend excursions within reach, whether you’re drawn to waterfront scenery, nature trails or simple neighborhood strolls under palm trees. At day’s end, crossing the threshold into your home feels like coming home to the place you chose — a space designed for living well.
In short, future residents of Heritage Bay aren’t just choosing an apartment — they’re opting for a way of life. One where thoughtful interiors, community-centric amenities and a setting that blends convenience with calm combine to create a home you’ll genuinely love returning to every day.
** Pricing and availability subject to change on a daily basis ** Photos are of model units ** Parking may be available for additional fee **
Listing Agent
SFR MGT FL 1 LLC Brokerage Phone: 510-334-1355 License #3597929 Listed on: 10/20/2025
Property Details
Home Type
- Apartment
Year Built
- Built in 2004
Parking
- 1 Car Garage
- Off-Street Parking
Interior Spaces
- 719 Sq Ft Home
- Open Floorplan
- High Ceiling
- Combination Dining and Living Room
Kitchen
- Cooktop
- Microwave
- Freezer
- Ice Maker
- Dishwasher
- Disposal
Bedrooms and Bathrooms
- 1 Primary Bedroom on Main
- Walk-In Closet
- 1 Full Bathroom
Laundry
- Laundry Room
- Dryer
- Washer
Pool
- Heated In Ground Pool
- Heated Spa
- In Ground Spa
Utilities
- Central Heating and Cooling System
- Thermostat
Listing and Financial Details
- Residential Lease
- Property Available on 12/10/25
- 12-Month Minimum Lease Term
- $125 Application Fee
- 6-Month Minimum Lease Term
Community Details
Recreation
- Tennis Courts
- Recreation Facilities
- Fitness Center
- Community Pool
- Community Spa
- Dog Park
Pet Policy
- Pets up to 75 lbs
- 2 Pets Allowed
- $300 Pet Fee
- Dogs and Cats Allowed
- Breed Restrictions
Additional Features
- No Home Owners Association
- Clubhouse
Map
Source: Stellar MLS
MLS Number: GC534822
- 937 NW Waterlily Place
- 869 NW Waterlily Place
- 510 NW Fetterbush Way
- 2260 NW Windemere Dr
- 505 NW Windflower Terrace
- 486 NW Sunflower Place
- 2190 NW Dalea Way
- 323 NW Emilia Way
- 1225 NW 21st St Unit 35-3509
- 1225 NW 21st St Unit 3311
- 1225 NW 21st St Unit 7710
- 1225 NW 21st St Unit 2010
- 1225 NW 21st St Unit 2203
- 1225 NW 21st St Unit 3304
- 1225 NW 21st St Unit 715
- 1225 NW 21st St Unit 1701
- 1225 NW 21st St Unit 3506
- 1225 NW 21st St Unit 29-2914
- 1225 NW 21st St Unit 1214
- 1225 NW 21st St Unit 708
- 1010 NW Fresco Way Unit 3B-05-303
- 1010 NW Fresco Way Unit 2B-12-203
- 1010 NW Fresco Way
- 2201 NW Federal Hwy Unit 3B-1209
- 2201 NW Federal Hwy Unit 1B-2141
- 2201 NW Federal Hwy Unit 2B-1314
- 2201 NW Federal Hwy
- 1225 NW 21st St Unit 3506
- 1225 NW 21st St Unit 15-1505
- 1225 NW 21st St Unit 2105
- 1225 NW 21st St Unit 3507
- 1225 NW 21st St Unit 2602
- 1225 NW 21st St
- 1967 NW Marsh Rabbit Ln
- 236 Osprey Preserve Blvd
- 1924 NW Federal Hwy Unit 3201
- 240 Osprey Preserve Blvd
- 3508 NW Solange Ct
- 178 Osprey Preserve Blvd
- 64 NE Acacia Trail
