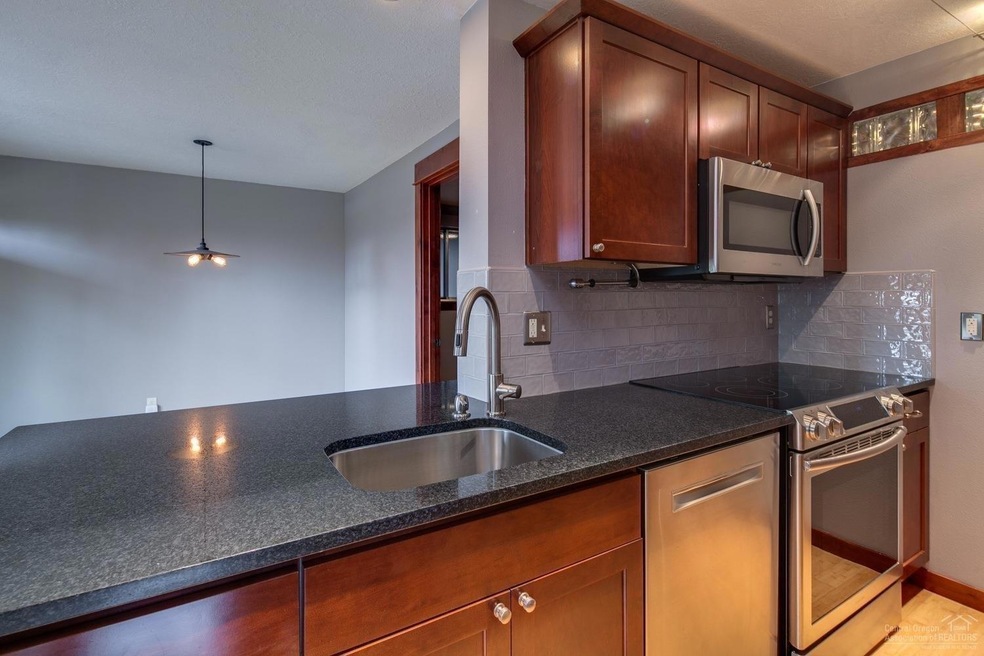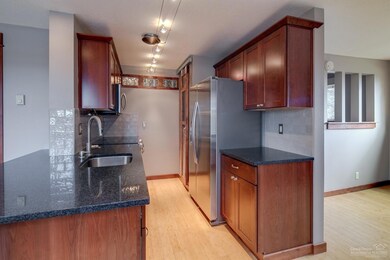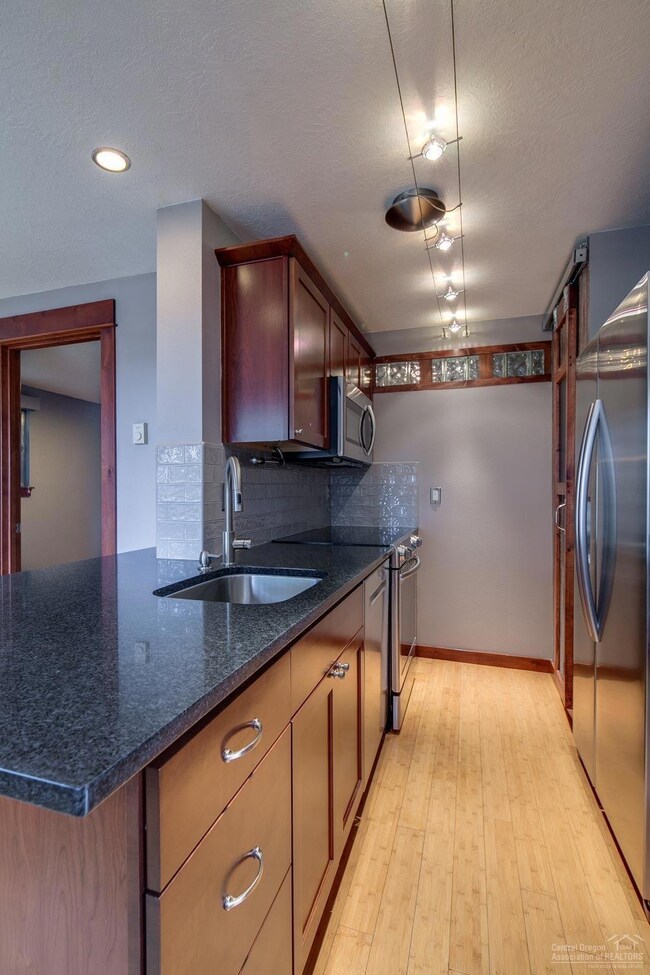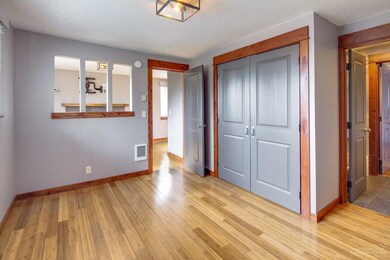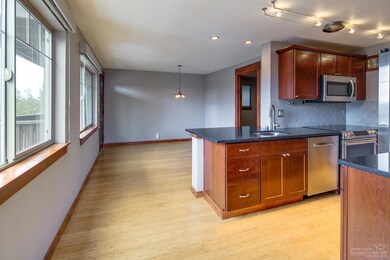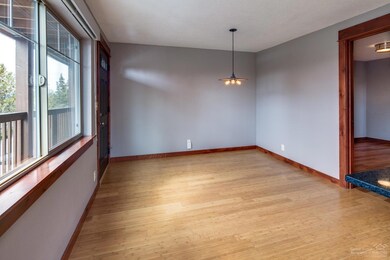
1010 NW Roanoke Ave Unit 3 Bend, OR 97701
River West NeighborhoodHighlights
- City View
- Deck
- Bamboo Flooring
- High Lakes Elementary School Rated A-
- Northwest Architecture
- 5-minute walk to Awbrey Reservoir Dog Park
About This Home
As of August 2019Stylish Westside retreat, one level living, end unit with balcony & VIEWS from 3 sides. Lots of light & views of Pilot Butte, city lights & on clear days, Mt Bachelor. Beautifully remodeled in 2016, new SS appliances, fresh tile shower, granite counters, crisp subway tile backsplash, high-tech lighting, bamboo flooring and more. Low energy bills avg $35 per month. Walk to nearby park, Newport Market & Back Porch Coffee. Low maintenance permanent residence or vacation residence for skiing, biking & summer!
Last Agent to Sell the Property
Maureen Kohal
Cascade Hasson Sotheby's International Realty License #201208206 Listed on: 04/11/2017
Co-Listed By
Edie DeLay
Cascade Hasson Sotheby's International Realty License #200404032
Property Details
Home Type
- Condominium
Est. Annual Taxes
- $2,120
Year Built
- Built in 1966
HOA Fees
- $174 Monthly HOA Fees
Property Views
- City
- Mountain
Home Design
- Northwest Architecture
- Frame Construction
- Composition Roof
Interior Spaces
- 688 Sq Ft Home
- 1-Story Property
- Great Room
- Living Room with Fireplace
- Bamboo Flooring
Kitchen
- Eat-In Kitchen
- Breakfast Bar
- Oven
- Range
- Microwave
- Dishwasher
- Solid Surface Countertops
- Disposal
Bedrooms and Bathrooms
- 2 Bedrooms
- 1 Full Bathroom
- Dual Flush Toilets
- Bathtub with Shower
- Bathtub Includes Tile Surround
Laundry
- Dryer
- Washer
Parking
- No Garage
- Alley Access
- On-Street Parking
Outdoor Features
- Deck
- Patio
Schools
- High Lakes Elementary School
- Pacific Crest Middle School
- Summit High School
Utilities
- Cooling Available
- Heating Available
- Water Heater
Community Details
- Awbrey Butte Subdivision
Listing and Financial Details
- Exclusions: Personal Belongings
- Tax Lot 13
- Assessor Parcel Number 271445
Ownership History
Purchase Details
Home Financials for this Owner
Home Financials are based on the most recent Mortgage that was taken out on this home.Purchase Details
Home Financials for this Owner
Home Financials are based on the most recent Mortgage that was taken out on this home.Purchase Details
Home Financials for this Owner
Home Financials are based on the most recent Mortgage that was taken out on this home.Purchase Details
Home Financials for this Owner
Home Financials are based on the most recent Mortgage that was taken out on this home.Purchase Details
Home Financials for this Owner
Home Financials are based on the most recent Mortgage that was taken out on this home.Similar Homes in Bend, OR
Home Values in the Area
Average Home Value in this Area
Purchase History
| Date | Type | Sale Price | Title Company |
|---|---|---|---|
| Interfamily Deed Transfer | -- | Accommodation | |
| Warranty Deed | $165,000 | Western Title & Escrow | |
| Warranty Deed | $154,000 | Western Title & Escrow | |
| Warranty Deed | $167,000 | Western Title & Escrow | |
| Warranty Deed | -- | Amerititle |
Mortgage History
| Date | Status | Loan Amount | Loan Type |
|---|---|---|---|
| Open | $100,000 | Credit Line Revolving | |
| Closed | $136,000 | New Conventional | |
| Closed | $79,000 | New Conventional | |
| Previous Owner | $116,900 | Adjustable Rate Mortgage/ARM | |
| Previous Owner | $743,250 | Purchase Money Mortgage |
Property History
| Date | Event | Price | Change | Sq Ft Price |
|---|---|---|---|---|
| 08/29/2019 08/29/19 | Sold | $244,000 | -9.3% | $359 / Sq Ft |
| 08/16/2019 08/16/19 | Pending | -- | -- | -- |
| 03/28/2019 03/28/19 | For Sale | $269,000 | +8.0% | $396 / Sq Ft |
| 06/14/2018 06/14/18 | Sold | $249,000 | 0.0% | $362 / Sq Ft |
| 06/04/2018 06/04/18 | Pending | -- | -- | -- |
| 05/22/2018 05/22/18 | For Sale | $249,000 | +10.7% | $362 / Sq Ft |
| 05/12/2017 05/12/17 | Sold | $225,000 | -4.7% | $327 / Sq Ft |
| 04/17/2017 04/17/17 | Pending | -- | -- | -- |
| 03/30/2017 03/30/17 | For Sale | $236,000 | +9.8% | $343 / Sq Ft |
| 09/28/2016 09/28/16 | Sold | $215,000 | 0.0% | $316 / Sq Ft |
| 09/08/2016 09/08/16 | Pending | -- | -- | -- |
| 08/19/2016 08/19/16 | For Sale | $215,000 | +39.6% | $316 / Sq Ft |
| 03/20/2015 03/20/15 | Sold | $154,000 | -1.9% | $226 / Sq Ft |
| 01/01/2015 01/01/15 | Pending | -- | -- | -- |
| 12/01/2014 12/01/14 | For Sale | $157,000 | -- | $231 / Sq Ft |
Tax History Compared to Growth
Tax History
| Year | Tax Paid | Tax Assessment Tax Assessment Total Assessment is a certain percentage of the fair market value that is determined by local assessors to be the total taxable value of land and additions on the property. | Land | Improvement |
|---|---|---|---|---|
| 2024 | -- | $610 | -- | -- |
| 2023 | $0 | $600 | $0 | $0 |
| 2022 | -- | $580 | -- | -- |
| 2021 | $0 | $570 | $0 | $0 |
| 2020 | -- | $570 | $0 | $0 |
| 2019 | -- | $0 | $0 | $0 |
| 2018 | -- | $0 | $0 | $0 |
| 2017 | -- | $0 | $0 | $0 |
| 2016 | -- | $0 | $0 | $0 |
| 2015 | -- | $0 | $0 | $0 |
Agents Affiliated with this Home
-

Seller's Agent in 2019
Brian Intlekofer
Obsidian Real Estate Group
(541) 633-7772
4 in this area
64 Total Sales
-
J
Seller Co-Listing Agent in 2019
Julie Intlekofer
Obsidian Real Estate Group
-

Buyer's Agent in 2019
Amber Boyle
Avenue Northwest Realty Inc
(541) 640-6040
3 in this area
147 Total Sales
-
S
Seller's Agent in 2018
Shelly Hummel
Keller Williams Realty Central Oregon
(541) 480-8523
2 in this area
108 Total Sales
-
C
Buyer's Agent in 2018
Catherine Scanland
Coldwell Banker Bain
-

Buyer Co-Listing Agent in 2018
Kristi Kaufman
Coldwell Banker Bain
(541) 610-2878
6 in this area
265 Total Sales
Map
Source: Oregon Datashare
MLS Number: 201702325
APN: 101998
- 1030 NW Roanoke Ave Unit 17
- 934 NW Quincy Ave
- 1760 NW 12th St
- 919 NW Roanoke Ave
- 1527 NW 10th St
- 1349 NW Quincy Ave
- 1335 NW 12th St
- 644 NW Portland Ave
- 636 NW Portland Ave
- 628 NW Portland Ave
- 3291 NW Celilo Ln
- 1119 NW Milwaukee Ave
- 633 NW Portland Ave Unit 633-639
- 607 NW Trenton Ave
- 1161 NW Federal St
- 3099 NW Tharp Ave
- 1464 NW Ogden Ave
- 1168 NW Federal St
- 1302 NW Lexington Ave
- 515 NW Trenton Ave
