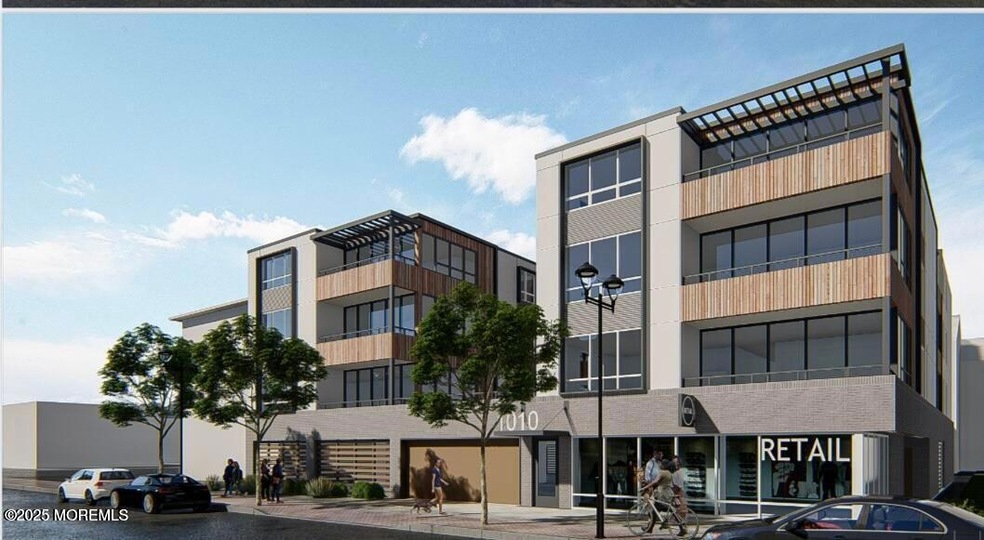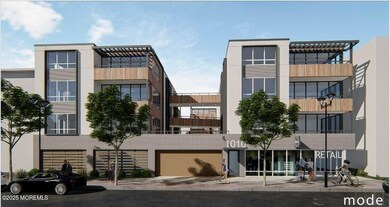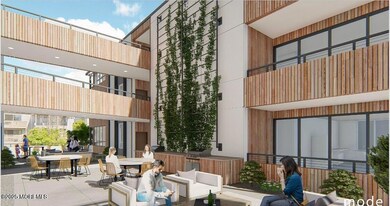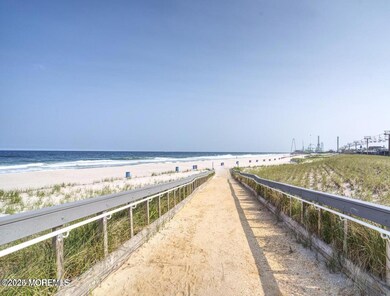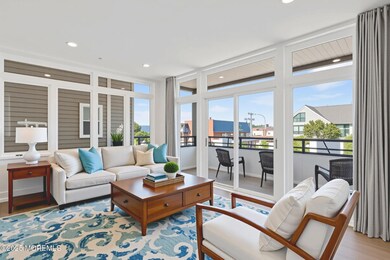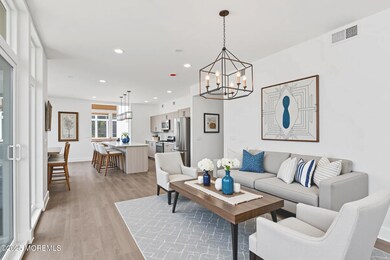1010 Ocean Blvd Unit 1 E Seaside Heights, NJ 08751
Estimated payment $4,691/month
Highlights
- New Construction
- Quartz Countertops
- 15 Car Direct Access Garage
- Oceanside
- Terrace
- Oversized Lot
About This Home
Amazing Ocean Block New Construction w 5 Year Tax Abatement. Open Concept Living Space. This one level 2 bedroom 2 bath bright unit shows beautifully. Quartz kitchen counters and vanities w flat panel cabinets, stainless appliance package , tile showers w glass doors, Includes washer and dryer, Lucida flooring, 9 foot ceilings, efficient tankless hot water, comfortable private balcony, large main elevator off spectacular lobby area, EV parking in protected garage. Huge 2nd floor Courtyard for lounging w your friends & family. Financing available to qualified buyers, Park your cars in your deeded parking spaces and walk to the beach, boardwalk, rides, restaurants and shopping. 1 Hr from NYC, AC & Philly. Easy to see. Start your new Jersey Shore Life now in this very affordable new home.
Property Details
Home Type
- Condominium
Est. Annual Taxes
- $5,000
Year Built
- Built in 2025 | New Construction
Lot Details
- Landscaped
- Irregular Lot
HOA Fees
- $590 Monthly HOA Fees
Parking
- 15 Car Direct Access Garage
- Parking Available
- Driveway
- Off-Street Parking
- Assigned Parking
Home Design
- Flat Roof Shape
- Brick Veneer
- Wood Roof
- Wood Siding
Interior Spaces
- 1,200 Sq Ft Home
- 1-Story Property
- Crown Molding
- Ceiling height of 9 feet on the main level
- Recessed Lighting
- Window Screens
- Sliding Doors
- Combination Kitchen and Dining Room
- Vinyl Plank Flooring
- Dryer
Kitchen
- Eat-In Kitchen
- Breakfast Bar
- Gas Cooktop
- Microwave
- Dishwasher
- Kitchen Island
- Quartz Countertops
Bedrooms and Bathrooms
- 2 Bedrooms
- Walk-In Closet
- 2 Full Bathrooms
- Primary Bathroom includes a Walk-In Shower
Outdoor Features
- Oceanside
- Terrace
- Exterior Lighting
Utilities
- Forced Air Heating and Cooling System
- Heating System Uses Natural Gas
- Tankless Water Heater
- Natural Gas Water Heater
Additional Features
- Handicap Accessible
- Lower Level
Listing and Financial Details
- Assessor Parcel Number 11111111
Community Details
Overview
- Front Yard Maintenance
- Association fees include trash, common area, exterior maint, fire/liab, lawn maintenance, mgmt fees, snow removal
- 15 Units
- Coral Sands Subdivision, 1 Level Floorplan
- On-Site Maintenance
Recreation
- Snow Removal
Pet Policy
- Dogs and Cats Allowed
Additional Features
- Common Area
- Resident Manager or Management On Site
Map
Home Values in the Area
Average Home Value in this Area
Property History
| Date | Event | Price | List to Sale | Price per Sq Ft |
|---|---|---|---|---|
| 06/25/2025 06/25/25 | For Sale | $699,000 | -- | $583 / Sq Ft |
Source: MOREMLS (Monmouth Ocean Regional REALTORS®)
MLS Number: 22518765
- 1010 Ocean Blvd Unit 3 C
- 1010 Ocean Blvd Unit 2 A
- 1010 Ocean Blvd Unit 3 A
- 1010 Ocean Blvd Unit 1 A
- 1010 Ocean Blvd Unit 1 C
- 1010 Ocean Blvd Unit 3 E
- 64 Sheridan Ave Unit C
- 64 Sheridan Ave
- 1102 Boulevard Unit 11
- 116 Sheridan Ave Unit 3
- 116 Sheridan Ave Unit 4
- 1120 Boulevard
- 36 Hancock Ave
- 34 Hancock Ave
- 132 Hancock Ave Unit 3
- 1201 Ocean Blvd
- 1215 Boulevard
- 122 Fremont Ave
- 28 Fremont Ave Unit 8
- 28 Fremont Ave Unit 14
- 64 Sheridan Ave Unit B
- 53 Sheridan Ave
- 62 Sherman Ave Unit 2
- 62 Sherman Ave Unit A1
- 44 Hancock Ave
- 44 Hancock Ave
- 54 Fremont Ave
- 132 Hancock Ave Unit 3
- 46 Kearney Ave Unit B
- 46 Kearney Ave Unit A
- 1301 Boulevard Unit 1
- 1301 Boulevard Unit 10
- 36 Kearney Ave
- 1209 Ocean Terrace Unit Oceanfront
- 32 Blaine Ave
- 32 Blaine Ave
- 208 Kearney Ave
- 205 Carteret Ave
- 39 Sampson Ave Unit 4
- 207 Carteret Ave
