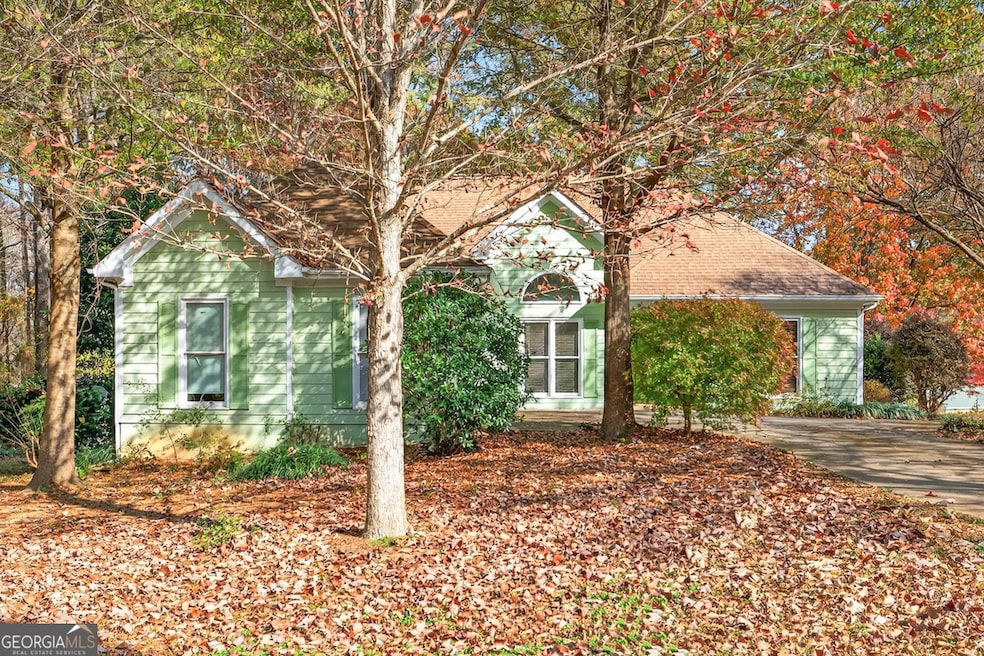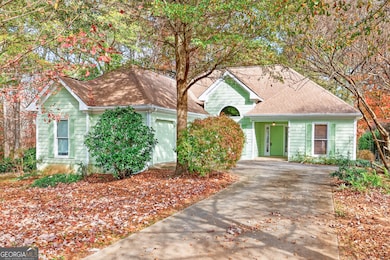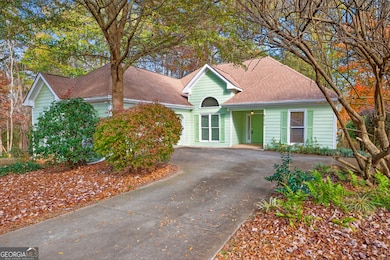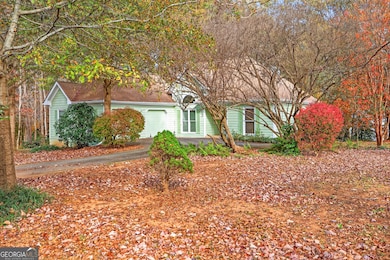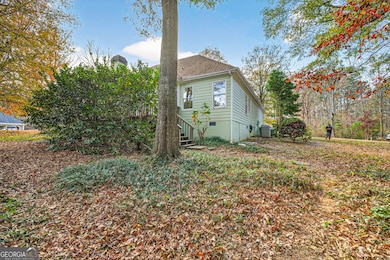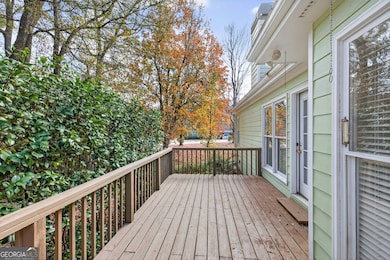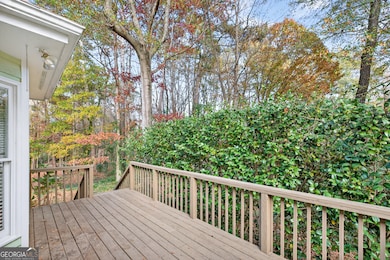1010 Oconee Forest Ln Watkinsville, GA 30677
Estimated payment $2,203/month
Highlights
- Vaulted Ceiling
- 1.5-Story Property
- Main Floor Primary Bedroom
- High Shoals Elementary School Rated A
- Wood Flooring
- Bonus Room
About This Home
Welcome to 1010 Oconee Forest Lane. A well maintained, three-bedroom, two-bath home with a BONUS room over the garage. This home sits on a large, .74 +/- acre CORNER lot in the Oconee Forest neighborhood with NO HOA. This home is located within the highly sought-after Oconee County School district and is a short drive from Athens, parks, dining, and shopping. Inside the home, you have a large living room are with woodburning fireplace. In the kitchen there are newer stainless-steel appliances (all appliances stay with the home), with newer laminate hardwood flooring. The eat-in kitchen and bay window overlooks the large back deck which is perfect for entertaining friends and family. This home also has a separate formal dining room off of the foyer. With a split-bedroom layout, the primary suite is located on the left side of the home. It comes with a large bathroom featuring a double vanity, soaker tub, separate shower, and a large walk-in closet. On the opposite side of the home are two secondary bedrooms separated by a full bathroom in the hallway. In the bonus room, you have an option for an additional living space, storage room, or office space. The crawl space has new insulation, new vapor barrier, and a new industrial dehumidifier (comes with transferable warranty). Downspout extensions were just added. Seller is offering a $5000 flooring allowance. Seller has already hired a contractor to repair items of concern; home being sold as-is.
Listing Agent
Keller Williams Realty Atl. Partners Brokerage Email: StricklandSellsGa@Gmail.com License #391856 Listed on: 11/24/2025

Open House Schedule
-
Sunday, November 30, 20252:00 to 4:00 pm11/30/2025 2:00:00 PM +00:0011/30/2025 4:00:00 PM +00:00Add to Calendar
Home Details
Home Type
- Single Family
Est. Annual Taxes
- $2,037
Year Built
- Built in 1993
Lot Details
- 0.74 Acre Lot
- Corner Lot
- Level Lot
Home Design
- 1.5-Story Property
- Composition Roof
- Wood Siding
Interior Spaces
- 1,496 Sq Ft Home
- Tray Ceiling
- Vaulted Ceiling
- Ceiling Fan
- Entrance Foyer
- Living Room with Fireplace
- Formal Dining Room
- Bonus Room
- Crawl Space
- Laundry in Hall
Kitchen
- Oven or Range
- Microwave
- Dishwasher
- Stainless Steel Appliances
- Disposal
Flooring
- Wood
- Carpet
- Laminate
Bedrooms and Bathrooms
- 3 Main Level Bedrooms
- Primary Bedroom on Main
- Split Bedroom Floorplan
- Walk-In Closet
- 2 Full Bathrooms
- Double Vanity
- Soaking Tub
- Separate Shower
Parking
- 4 Car Garage
- Parking Pad
- Side or Rear Entrance to Parking
- Garage Door Opener
Schools
- High Shoals Elementary School
- Oconee County Middle School
- Oconee County High School
Utilities
- Central Heating and Cooling System
- Underground Utilities
- Electric Water Heater
- Septic Tank
Community Details
- No Home Owners Association
- Oconee Forest Subdivision
Map
Home Values in the Area
Average Home Value in this Area
Tax History
| Year | Tax Paid | Tax Assessment Tax Assessment Total Assessment is a certain percentage of the fair market value that is determined by local assessors to be the total taxable value of land and additions on the property. | Land | Improvement |
|---|---|---|---|---|
| 2024 | $19 | $109,031 | $26,000 | $83,031 |
| 2023 | $57 | $98,573 | $20,000 | $78,573 |
| 2022 | $1,740 | $88,007 | $20,000 | $68,007 |
| 2021 | $1,676 | $79,288 | $18,000 | $61,288 |
| 2020 | $1,608 | $76,249 | $18,000 | $58,249 |
| 2019 | $1,591 | $75,508 | $18,000 | $57,508 |
| 2018 | $1,474 | $69,206 | $18,000 | $51,206 |
| 2017 | $1,368 | $64,702 | $18,000 | $46,702 |
| 2016 | $1,302 | $61,924 | $18,000 | $43,924 |
| 2015 | $1,221 | $58,376 | $18,000 | $40,376 |
| 2014 | $1,155 | $54,545 | $16,000 | $38,545 |
| 2013 | -- | $53,032 | $16,000 | $37,032 |
Property History
| Date | Event | Price | List to Sale | Price per Sq Ft |
|---|---|---|---|---|
| 11/24/2025 11/24/25 | For Sale | $385,000 | -- | $257 / Sq Ft |
Purchase History
| Date | Type | Sale Price | Title Company |
|---|---|---|---|
| Deed | $135,000 | -- | |
| Deed | -- | -- | |
| Deed | $152,900 | -- | |
| Deed | $113,700 | -- |
Mortgage History
| Date | Status | Loan Amount | Loan Type |
|---|---|---|---|
| Open | $119,180 | FHA |
Source: Georgia MLS
MLS Number: 10648776
APN: B07-A0-12C
- 1141 Southwind Dr
- 1011 Sharon Place
- 2161 Union Church Rd
- 1295 Stonewood Field Rd
- 1221 Echo Trail
- 1805 Stonewood Field Rd
- 6534 Whitlow Creek Dr
- 194 New High Shoals Rd
- 1410 Old Bishop Rd
- 1015 Turtle Pond Dr
- 1364 Old Bishop Rd
- 1355 Cold Tree Ln
- 00 Old Bishop Rd
- 0 Old Bishop Rd Unit 10608387
- 1190 Old Bishop Rd
- 1211 Old Bishop Rd
- 2343 Cold Tree Ln
- 166 Vfw Dr Unit ID1302829P
- 130 Hight Dr
- 1192 Mars Hill Rd
- 1062 Wisteria Ridge
- 2300 Colham Ferry Rd
- 17 Bunny Hop Trail
- 1441 Willow Creek Dr
- 1030 Elder Heights Dr
- 1250 Electric Ave
- 1725 Electric Ave Unit 230-A
- 1170 Lois Ln
- 1070 Riverwalk Point
- 1051 Crooked Creek Rd
- 1471 Crooked Creek Rd
- 1051 Kings Mill Run
- 1020 Cherry Hills Ct
- 1120 Macon Hwy
- 260 Martha Dr
