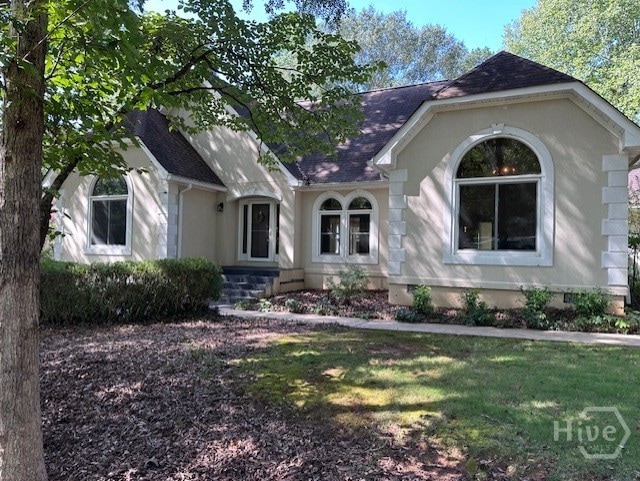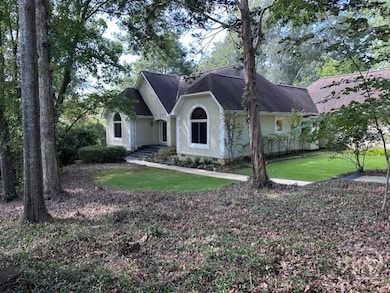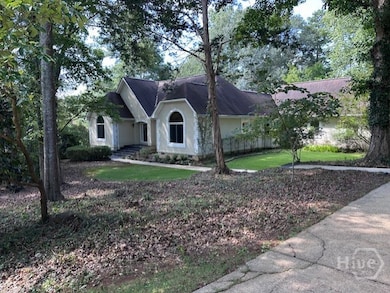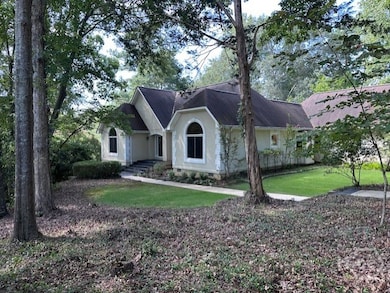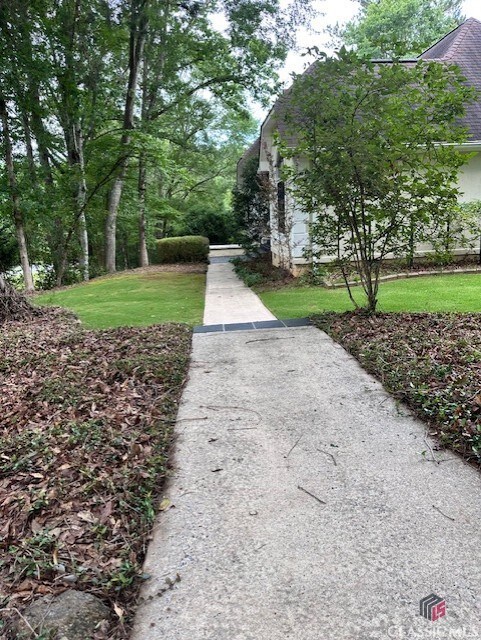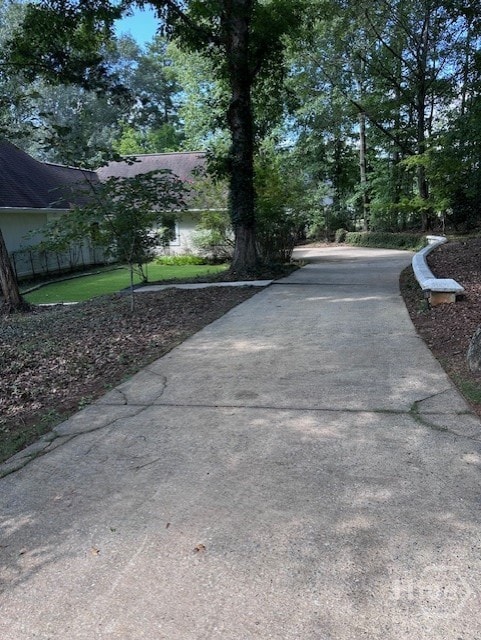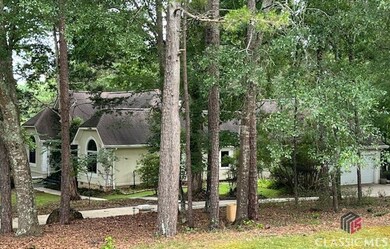1010 Overton Way Watkinsville, GA 30677
Estimated payment $3,085/month
Highlights
- Deck
- Cathedral Ceiling
- Breakfast Area or Nook
- Oconee County Elementary School Rated A
- Screened Porch
- 2 Car Attached Garage
About This Home
This corner lot sprawling ranch is a must-see with both exterior & interior in-demand features & appeal. Located in sought-after Oconee County, local amenities are found less than 3 miles away in Watkinsville, & a short distance to the UGA Vet School, Athens Loop & Scene! The front walkway leads to a semi-circular hedged slate hardscape approach with slate wide steps to the front entry. As you enter the spacious open living room, streams of natural light greet you from tall, wide windows & the bright sunroom adjoining the living room. The functional interior of this 5 bed/3 bath home has a main level split bedroom plan with the Master Suite conveniently & privately positioned for easy access to the garage & kitchen. This home boasts large master suite including tray ceiling, large walk-in closet, split master bath design for added privacy, dual sinks, ample drawers & cabinets, jetted tub. Main level secondary bedrooms on the other side of the home have ample closets & share a hall bath of combo tub/shower & semi-recessed vessel lavatory, linen closet. The front bedroom has a vaulted ceiling. Bedrooms' hallway has a closet.
The large open living room has tray ceiling, crown molding, lots of natural light, inviting gas fireplace with entrances to the sunroom on both sides. As you enter the sunroom to relax, have conversation, spend time with guests, enjoy your favorite sips, you will be surrounded by natural light from the windows on 3 sides to view the backyard, multi-level decks, firepit area. The well-designed open kitchen has a long center island with smooth cooktop, built-in wall oven & microwave, built-in desk, lots of counter space, cabinetry, surrounded with backsplash decor. Adjacent is the large open breakfast area/room with window. The kitchen & breakfast area have direct access to the entertainment-inviting multi-level decks.
Off the kitchen is a separate spacious flex-purpose room which can serve for dining, office, den, or other uses.
The laundry room off the breakfast area & leading to the garage includes utility sink, combo pantry/storage closet, hookups for your washer/dryer, plus cabinetry for more storage. With quick access from the living room, kitchen, & breakfast area, open-railing designed stairway leads to the lower level sizable Multi-purpose/family room, plus additional 2 bedrooms with good-sized closets & a tub/shower combo hall bath with closet, hall closet, & utility room/storage. One of the terrace-level bedrooms has an exterior door leading to the back walkway, paved area, & great backyard. A long driveway lined on the far side with a low wall leading to the side-entry attached garage adds a finishing touch! Outside presents large front & back yards with serene canopies of trees, natural areas, expansive multi-level decks (decks are a must-see!) with pergola, firepit area, stacked stone wall landscaping, stone outcroppings, even a small fish pond, & open backyard area inviting time to be spent outdoors. The decks are just the ticket for outdoor entertaining & al-fresco dining! There's even a small greenhouse & small outbuilding.
Listing Agent
Robin Williamson
Williamson Bros. Realty & Auct License #387550 Listed on: 06/19/2025
Home Details
Home Type
- Single Family
Est. Annual Taxes
- $4,207
Year Built
- Built in 1988
HOA Fees
- $7 Monthly HOA Fees
Parking
- 2 Car Attached Garage
- Garage Door Opener
Home Design
- Stucco
Interior Spaces
- 2,511 Sq Ft Home
- 1-Story Property
- Crown Molding
- Tray Ceiling
- Cathedral Ceiling
- Gas Fireplace
- Screened Porch
- Basement Fills Entire Space Under The House
- Laundry Room
Kitchen
- Breakfast Area or Nook
- Microwave
- Dishwasher
- Kitchen Island
- Disposal
Flooring
- Carpet
- Tile
Bedrooms and Bathrooms
- 5 Bedrooms
- 3 Full Bathrooms
Schools
- Oconee County Elementary School
- Oconee County Middle School
- Oconee High School
Utilities
- Central Heating and Cooling System
- Septic Tank
Additional Features
- Deck
- Sloped Lot
Community Details
- Hickory Hill Subdivision
Listing and Financial Details
- Assessor Parcel Number C 03B 005F
Map
Home Values in the Area
Average Home Value in this Area
Tax History
| Year | Tax Paid | Tax Assessment Tax Assessment Total Assessment is a certain percentage of the fair market value that is determined by local assessors to be the total taxable value of land and additions on the property. | Land | Improvement |
|---|---|---|---|---|
| 2024 | $3,811 | $227,174 | $30,000 | $197,174 |
| 2023 | $4,207 | $215,354 | $30,000 | $185,354 |
| 2022 | $3,981 | $185,541 | $24,000 | $161,541 |
| 2021 | $2,219 | $123,802 | $24,000 | $99,802 |
| 2020 | $2,224 | $123,264 | $24,000 | $99,264 |
| 2019 | $2,210 | $120,385 | $24,000 | $96,385 |
| 2018 | $2,257 | $110,791 | $24,000 | $86,791 |
| 2017 | $2,255 | $101,322 | $24,000 | $77,322 |
| 2016 | $2,255 | $101,046 | $24,000 | $77,046 |
| 2015 | $2,205 | $98,028 | $24,000 | $74,028 |
| 2014 | $2,264 | $95,216 | $24,000 | $71,216 |
| 2013 | -- | $93,161 | $24,000 | $69,161 |
Property History
| Date | Event | Price | List to Sale | Price per Sq Ft | Prior Sale |
|---|---|---|---|---|---|
| 10/10/2025 10/10/25 | Price Changed | $519,900 | -3.7% | $207 / Sq Ft | |
| 08/05/2025 08/05/25 | Price Changed | $539,900 | -3.6% | $215 / Sq Ft | |
| 06/18/2025 06/18/25 | For Sale | $559,900 | +12.2% | $223 / Sq Ft | |
| 03/15/2022 03/15/22 | Sold | $499,000 | 0.0% | $199 / Sq Ft | View Prior Sale |
| 02/13/2022 02/13/22 | Pending | -- | -- | -- | |
| 01/12/2022 01/12/22 | For Sale | $499,000 | -- | $199 / Sq Ft |
Purchase History
| Date | Type | Sale Price | Title Company |
|---|---|---|---|
| Warranty Deed | $499,000 | -- |
Mortgage History
| Date | Status | Loan Amount | Loan Type |
|---|---|---|---|
| Open | $175,000 | New Conventional |
Source: CLASSIC MLS (Athens Area Association of REALTORS®)
MLS Number: CM1025771
APN: C03-B0-05F
- 17 Bunny Hop Trail
- 1725 Electric Ave Unit 230-A
- 1062 Wisteria Ridge
- 1250 Electric Ave
- 1020 Cherry Hills Ct
- 240 Martha Dr Unit 120
- 240 Martha Dr Unit 220
- 240 Martha Dr
- 1120 Macon Hwy
- 250 Martha Dr
- 260 Martha Dr
- 625 Whitehall Rd Unit A
- 127 Pineview Dr
- 143 Steepleview Dr Unit ID1302825P
- 160 Pineview Dr
- 1000 Lakeside Dr
- 595 Macon Hwy Unit 9
- 585 White Cir Unit 406
- 575 Macon Hwy
- 110 White Terrace
