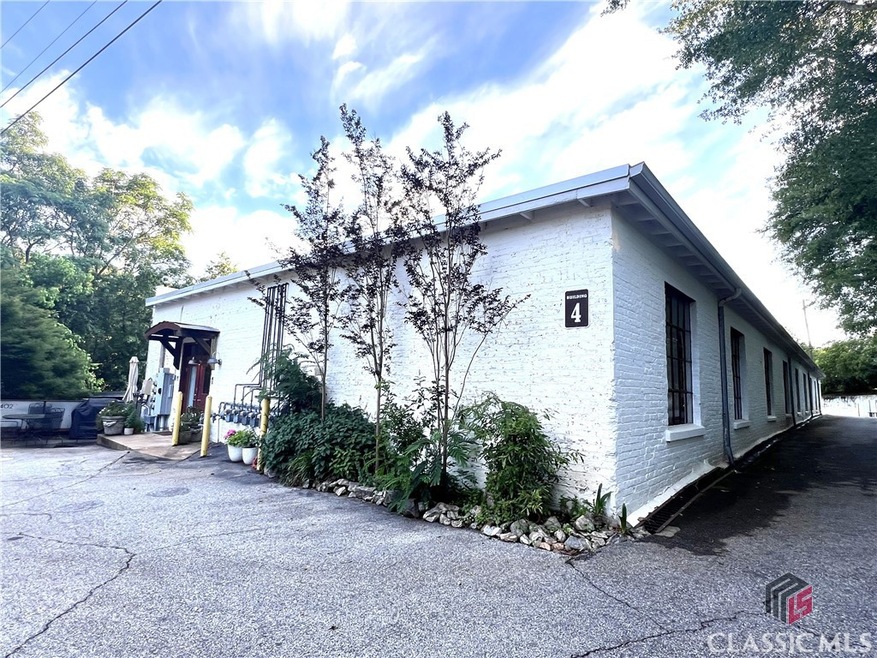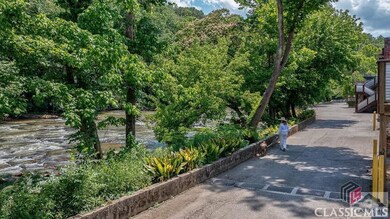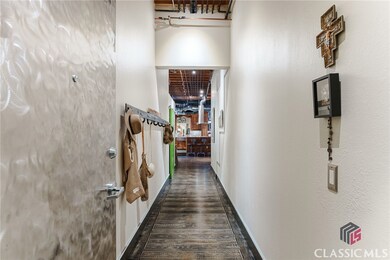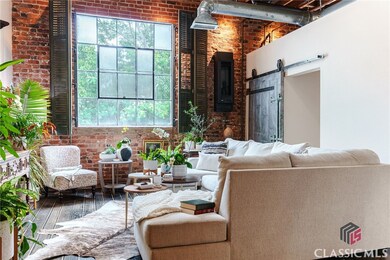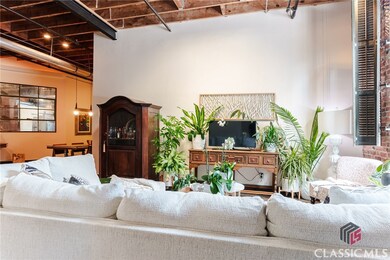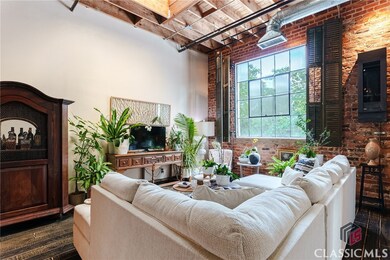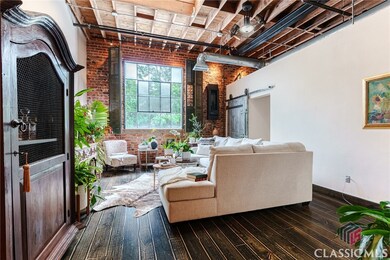585 White Cir, Unit 406 Athens, GA 30605
Highlights
- River Access
- Cathedral Ceiling
- Detached Garage
- Waterfront
- Wood Flooring
- Wet Bar
About This Home
Furnished! Unique Loft just Minutes to UGA, shops, and superb restaurants.
Live, Work, Tailgate by the River! This rare 2-bedroom, 2-bathroom loft with bonus loft space is available for rent in the historic Whitehall Mill Lofts, Athens' iconic warehouse community. Located along the Oconee River and just minutes to the University of Georgia campus, this property offers unbeatable access to everything Athens has to offer, from game days to green space to downtown nightlife.
Loft Highlights:
- 2 Bedrooms, 2 Full Bathrooms + Bonus Loft Space
- Soaring 13-Foot Ceilings, Exposed Brick, Heart Pine Beams, and Industrial Character
- Gourmet Kitchen with American Walnut Cabinets, Cambria Countertops, Copper Sinks, and Antique Nautical Lighting
- Open Living & Dining Area with Oversized Original Windows & exposed brick walls, Fireplace & Historic Warehouse Views.
- Spacious Primary Suite with Built-in Storage & Spa-Inspired Bath with Vintage Copper Tub
Second Full Bath with Infrared Sauna.
- Bonus Loft Space — Ideal for those last-minute guests, or an additional living area.
- A versatile Scullery/Butler’s Pantry/Caterer’s Kitchen/Back Kitchen, you choose the name! with marble finishes and ample storage for entertaining or everyday convenience.
- Laundry Room with additional storage
- By the North Oconee River with access for kayaking, walking, or relaxing outdoors.
- Located on the east side, just a short ride to Downtown Athens, Five Points, and Sanford Stadium.
- Flexible Commercial Neighborhood Zoning. Live, Work, or Both!
Enjoy a one-of-a-kind living experience in a vibrant location near UGA, with easy access to campus, entertainment, and green space, perfect for anyone who wants to be close to it all.
Office space, game days, river days, work-from-home days — experience them all at Whitehall Mill Lofts. Schedule your tour today! Plenty of parking area.
Condo Details
Home Type
- Condominium
Est. Annual Taxes
- $7,742
Year Built
- Built in 1900
Lot Details
- Waterfront
- Sloped Lot
Parking
- Detached Garage
Home Design
- Brick Exterior Construction
- Concrete Perimeter Foundation
Interior Spaces
- 1,950 Sq Ft Home
- 1-Story Property
- Wet Bar
- Cathedral Ceiling
- Living Room with Fireplace
Kitchen
- Convection Oven
- Range
- Microwave
- Dishwasher
- Kitchen Island
- Disposal
Flooring
- Wood
- Tile
Bedrooms and Bathrooms
- 2 Bedrooms
- 2 Full Bathrooms
Laundry
- Dryer
- Washer
Outdoor Features
- River Access
Schools
- Barnett Shoals Elementary School
- Hilsman Middle School
- Cedar Shoals High School
Utilities
- Central Heating and Cooling System
- Heating System Uses Gas
Listing and Financial Details
- Security Deposit $3,900
- Tenant pays for cable TV, electricity, gas
- Assessor Parcel Number 184A7 D006
Community Details
Overview
- Property has a Home Owners Association
- Whitehall Mill Lofts Subdivision
Pet Policy
- Pet Deposit $450
Map
About This Building
Source: CLASSIC MLS (Athens Area Association of REALTORS®)
MLS Number: CM1027850
APN: 184A7-D-006
- 585 White Cir Unit 24
- 585 White Cir Unit 402
- 276 Oconee River Cir
- 100 Hidden Hills Ln
- 415 Ansley Dr
- 380 Ansley Dr
- 370 Ansley Dr
- 620 Snapfinger Dr
- 360 Ansley Dr
- 610 Whitehall Rd
- 200 Rivergrove Pkwy Unit 4
- 400 Ansley Dr
- 310 Ansley Dr
- 830 Whitehall Rd
- 140 Whitehall Rd
- 135 Tall Pine Ln
- 415 Rivergrove Pkwy Unit 34
- 220 Meredith Ridge Rd
- 249 Center Park Ln
- 236 Center Park Ln
- 203 Oconee River Cir
- 192 Cedar Rock Trace
- 312 Tall Pine Ln
- 120 Wakefield Dr
- 141 Wakefield Dr
- 240 Segrest Cir
- 275 Greenwood Ln
- 1005 College Station Rd
- 75 Venita Dr Unit 3
- 140 Forest Rd
- 100 Venita Dr Unit 1
- 2165 S Milledge Ave Unit Alice
- 110 International Dr
- 127 Pineview Dr
- 175 International Dr
- 133 Pineview Dr
- 355 Riverbend Pkwy
- 950 Venita Dr Unit 950
