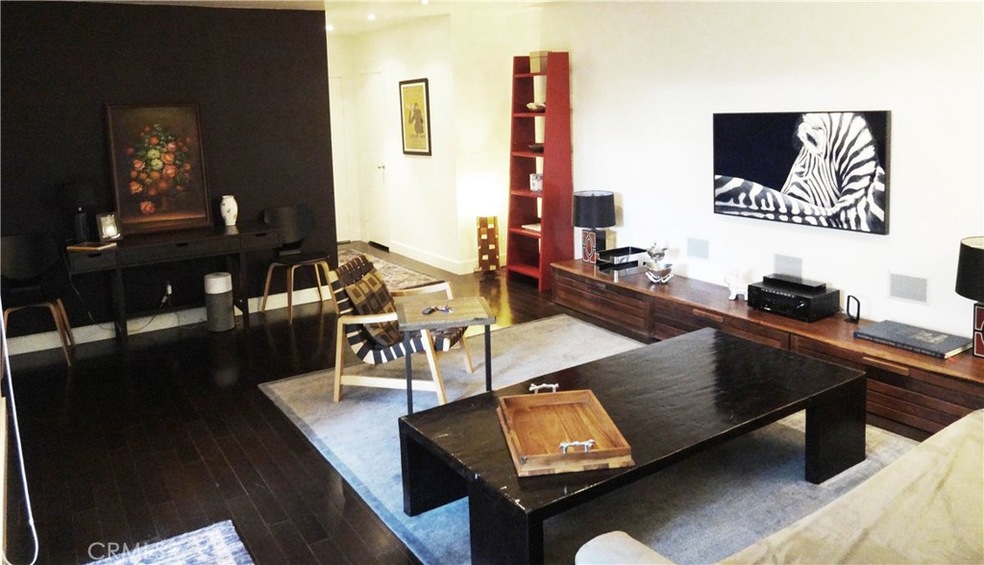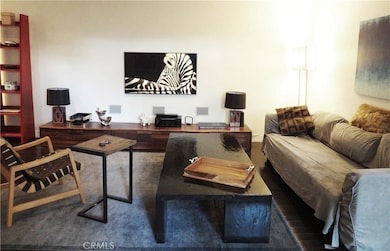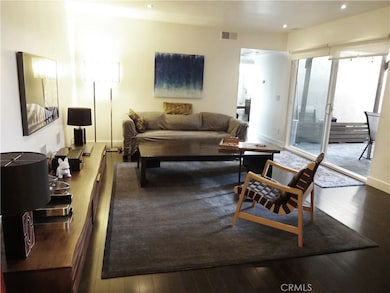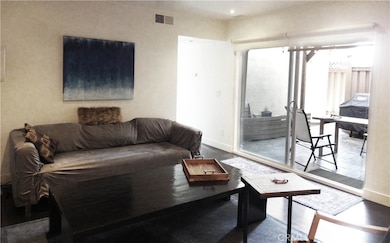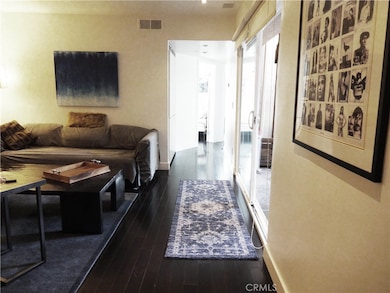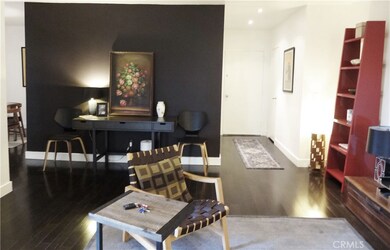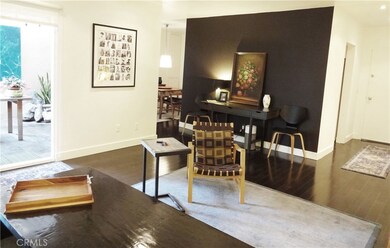1010 Palm Ave Unit 109 West Hollywood, CA 90069
Highlights
- In Ground Pool
- Gated Community
- Clubhouse
- West Hollywood Elementary School Rated A-
- 0.71 Acre Lot
- Bamboo Flooring
About This Home
Home sweet home!!! Move in ready with beautiful Bamboo floors, new paint in the unit and new carpet/paint throughout the building. Huge outdoor private patio-great for entertaining, amazing windows-very light & bright! Living room and Bedroom both have sliding doors to the gorgeous patio and the Dining area also has a sliding door to the outside to enjoy dining or just relaxing in the California sunshine in this charming ground floor home. Two bedrooms with custom closets, two bathrooms- one with a shower and one with a spa tub. Custom contemporary design, impeccable quality and sharp attention to detail come together to create this amazing condo. Community laundry conveniently located right across the hall from the unit. Security access building with 2 side by side parking spots. Building amenities include sparkling outdoor pool and rec room with Pool/Tennis table . In the center of West Hollywood, Walking distance to Sunset plaza, Coffee shops, and restaurants. Also close to park, library, and markets (Trader Joes & Pavilions). Small pet allowed. Available for move in June 15, 2025.
Condo Details
Home Type
- Condominium
Est. Annual Taxes
- $10,956
Year Built
- Built in 1967
Lot Details
- No Units Located Below
- 1 Common Wall
Parking
- 2 Car Garage
- 2 Carport Spaces
- Parking Available
- Side by Side Parking
- Automatic Gate
- Controlled Entrance
Home Design
- Turnkey
Interior Spaces
- 1,043 Sq Ft Home
- 1-Story Property
- Entryway
- Family Room
- Living Room
- Dining Room
- Bamboo Flooring
- Home Security System
- Laundry Room
Kitchen
- Eat-In Kitchen
- Convection Oven
- Electric Oven
- Built-In Range
- Dishwasher
- Disposal
Bedrooms and Bathrooms
- 2 Main Level Bedrooms
- 2 Full Bathrooms
- Low Flow Plumbing Fixtures
- Soaking Tub
- Bathtub with Shower
- Separate Shower
- Linen Closet In Bathroom
Outdoor Features
- In Ground Pool
- Patio
- Outdoor Grill
Utilities
- Central Heating and Cooling System
- Electric Water Heater
- Septic Type Unknown
- Cable TV Available
Listing and Financial Details
- Security Deposit $4,500
- Rent includes electricity, pool, trash collection, water
- 12-Month Minimum Lease Term
- Available 6/15/25
- Tax Lot 1
- Tax Tract Number 34272
- Assessor Parcel Number 4339009070
Community Details
Overview
- Property has a Home Owners Association
- $30 HOA Transfer Fee
- 50 Units
- Icon Realty Services Association, Phone Number (818) 436-7570
Amenities
- Clubhouse
- Billiard Room
- Laundry Facilities
Recreation
- Community Pool
Pet Policy
- Limit on the number of pets
- Pet Size Limit
- Pet Deposit $500
Security
- Gated Community
- Fire and Smoke Detector
Map
Source: California Regional Multiple Listing Service (CRMLS)
MLS Number: SR25107599
APN: 4339-009-070
- 970 Palm Ave Unit 207
- 970 Palm Ave Unit 221
- 970 Palm Ave Unit 301
- 8814 Harratt St
- 964 Hancock Ave Unit 105
- 960 Larrabee St Unit 120
- 960 Larrabee St Unit 104
- 960 Larrabee St Unit 102
- 8788 Shoreham Dr Unit 31
- 8788 Shoreham Dr Unit 43
- 8819 Betty Way
- 1129 Larrabee St Unit 3
- 8815 Cynthia St
- 8787 Shoreham Dr Unit 201
- 8787 Shoreham Dr Unit 310
- 8787 Shoreham Dr Unit 502
- 8787 Shoreham Dr Unit B4
- 8787 Shoreham Dr Unit 608
- 8787 Shoreham Dr Unit 501
- 8787 Shoreham Dr Unit 508/509
