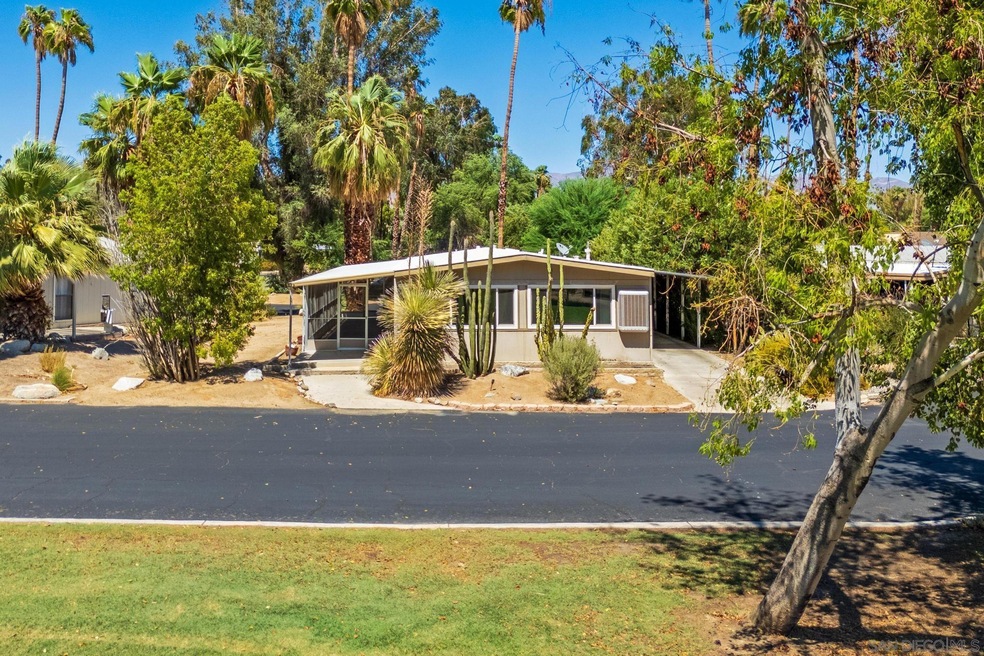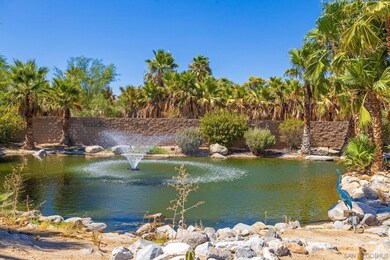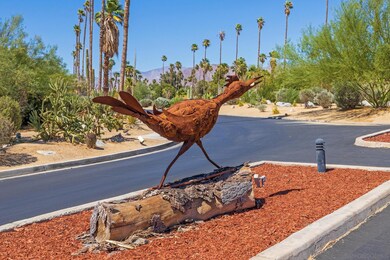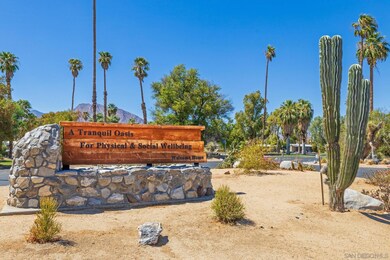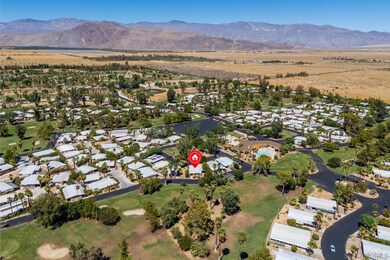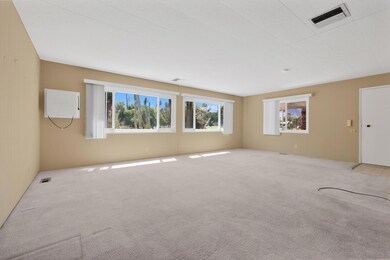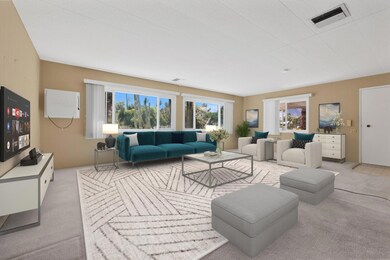
1010 Palm Canyon Dr Unit 83 Borrego Springs, CA 92004
Highlights
- On Golf Course
- Senior Community
- Gated Community
- Fitness Center
- RV Parking in Community
- Clubhouse
About This Home
As of January 2025Ideal retreat in the Roadrunner Golf & Country Club vibrant 55+ community! This home offers the perfect blend of comfort, convenience, and luxurious community amenities. With 2 spacious bedrooms and 2 bathrooms, totaling 1,440 Sq. Ft., it’s designed for easy living. The open-concept floor plan features a sunlit living area with large windows, framing the views of the golf course and mountains. The spacious kitchen features dual ovens, a large pantry, ample cabinetry and countertop space, and a breakfast bar perfect for casual meals. The primary bedroom has dual closets and an en-suite bathroom complete with a double vanity and walk-in shower. A second bedroom provides flexibility for guests or a home office and features a full-size washer and dryer. Step outside to the screened porch, which adds an additional 300+ Sq. Ft. ideal for relaxing or entertaining. The community offers a wealth of amenities to enrich your lifestyle. Enjoy a dip in the sparkling 24-hour heated, salt water pool and mineral bath. Stay active in the state-of-the-art fitness center, or join friends for a game of tennis or pickleball. There’s also a library, billiard room, shuffleboard courts, lawn bowling, horseshoes, bocce ball as well as 2 dog parks with shampoo and grooming station. The clubhouse hosts a variety of social events and activities, fostering a lively and friendly atmosphere. There are also scenic walking trails and beautifully landscaped gardens. Convenient RV, trailer, or boat storage is also available on site. Experience the best in 55+ living! Space rent currently $930/month.
Last Agent to Sell the Property
eXp Realty of Southern California, Inc. License #02046868 Listed on: 08/20/2024

Property Details
Home Type
- Manufactured Home
Year Built
- Built in 1971
Lot Details
- On Golf Course
- Level Lot
- Land Lease
HOA Fees
- $3 Monthly HOA Fees
Property Views
- Golf Course
- Mountain
Home Design
- Turnkey
- Membrane Roofing
- Board and Batten Siding
Interior Spaces
- 1,440 Sq Ft Home
- 1-Story Property
- Paneling
- Ceiling Fan
- Living Room
- Dining Area
- Screened Porch
- Crawl Space
Kitchen
- Double Oven
- Gas Cooktop
- Stove
- Dishwasher
- Formica Countertops
- Disposal
Flooring
- Carpet
- Linoleum
- Tile
Bedrooms and Bathrooms
- 2 Bedrooms
- 2 Full Bathrooms
- Bathtub with Shower
Laundry
- Laundry closet
- Full Size Washer or Dryer
- Dryer
- Washer
Parking
- 2 Parking Spaces
- Carport
Schools
- Borrego Springs Unified School District Elementary And Middle School
- Borrego Springs Unified School District High School
Utilities
- Window Unit Cooling System
- Separate Water Meter
- Gas Water Heater
- Septic System
Additional Features
- Drip Irrigation
- Manufactured Home
Listing and Financial Details
- Assessor Parcel Number 771-412-14-72
Community Details
Overview
- Senior Community
- Roadrunner Club Mhc Association, Phone Number (760) 767-5374
- Roadrunner Golf & Country Club Community
- Park Phone (760) 767-5374
- RV Parking in Community
Amenities
- Outdoor Cooking Area
- Community Barbecue Grill
- Clubhouse
- Billiard Room
- Card Room
- Laundry Facilities
Recreation
- Golf Course Community
- Tennis Courts
- Bocce Ball Court
- Ping Pong Table
- Fitness Center
- Community Pool
- Community Spa
Pet Policy
- Breed Restrictions
Security
- Gated Community
Similar Homes in Borrego Springs, CA
Home Values in the Area
Average Home Value in this Area
Property History
| Date | Event | Price | Change | Sq Ft Price |
|---|---|---|---|---|
| 01/07/2025 01/07/25 | Sold | $52,500 | -12.5% | $36 / Sq Ft |
| 12/12/2024 12/12/24 | Pending | -- | -- | -- |
| 09/19/2024 09/19/24 | Price Changed | $60,000 | -14.3% | $42 / Sq Ft |
| 08/20/2024 08/20/24 | For Sale | $70,000 | -- | $49 / Sq Ft |
Tax History Compared to Growth
Agents Affiliated with this Home
-
Tiffany Bagalini

Seller's Agent in 2025
Tiffany Bagalini
eXp Realty of Southern California, Inc.
(858) 774-4211
79 Total Sales
-
Brian Smith
B
Buyer's Agent in 2025
Brian Smith
Green Realty
(619) 820-3000
5 Total Sales
Map
Source: San Diego MLS
MLS Number: 240019656
- 1010 Palm Canyon Dr Unit 139
- 1010 Palm Canyon Dr Unit 310
- 1010 Palm Canyon Dr Unit 302
- 1010 Palm Canyon Dr
- 1010 Palm Canyon Dr Unit 431
- 1010 Palm Canyon Dr Unit 433
- 1010 Palm Canyon Dr Unit 94
- 1010 Palm Canyon Dr Unit 163
- 1010 Palm Canyon Dr Unit 167
- 1010 Palm Canyon Dr Unit 336
- 1010 Palm Canyon Dr Unit 45
- 1010 Palm Canyon Dr Unit 89
- 1010 Palm Canyon Dr Unit 90
- 1010 Palm Canyon Dr Unit 340
- 1320 Palm Canyon Dr
- 2395 Borrego Springs Rd
- 0 Avenue Sureste Unit NDP2402975
- Lot 52 Borego Springs Rd Unit 52
- 0 El Tejon Rd Unit 23061208
- 0 Borrego-San Diego Rd Unit 23-293233
