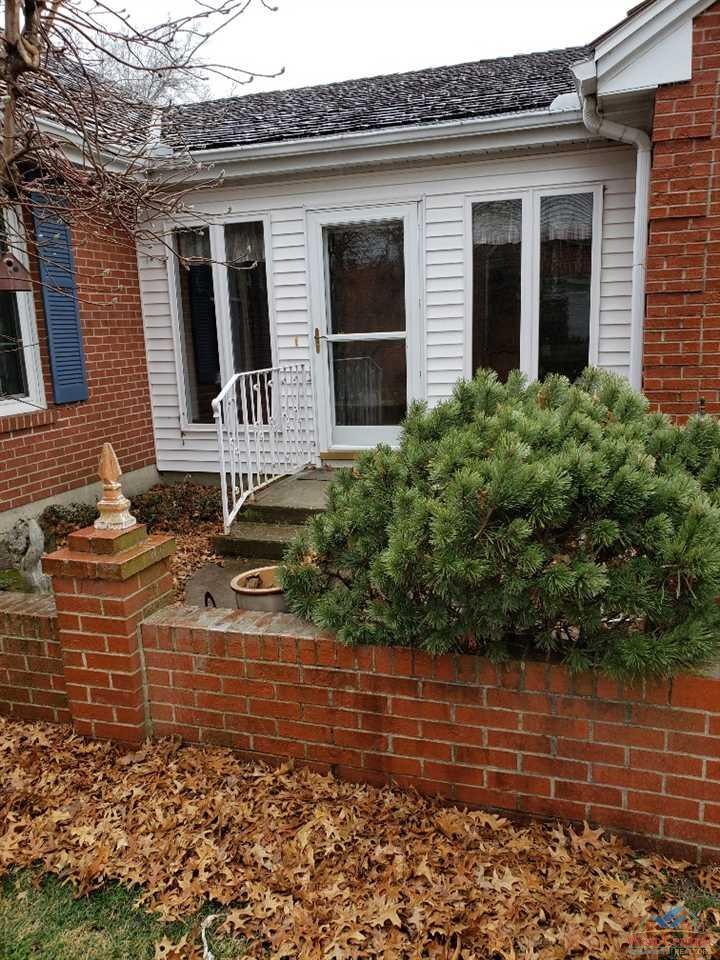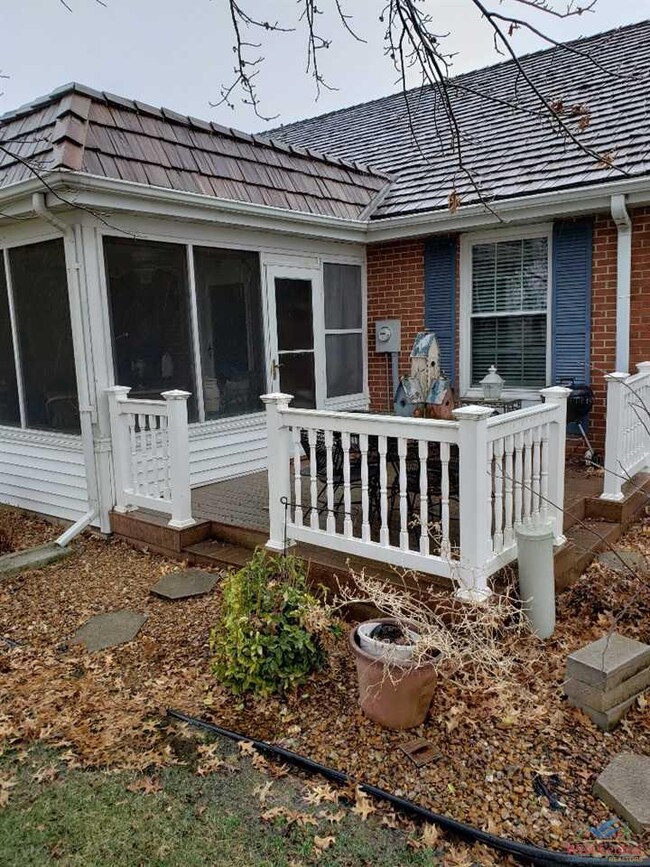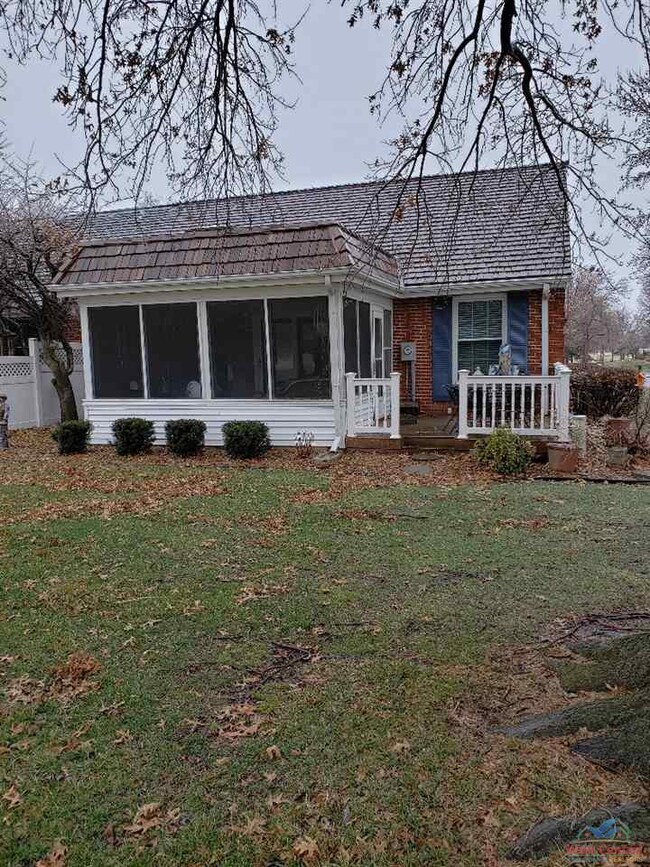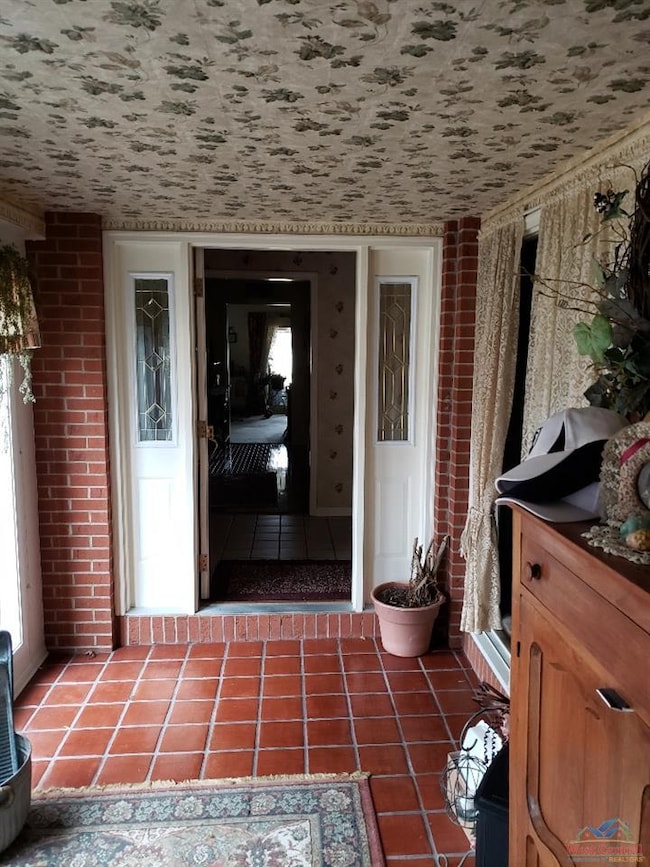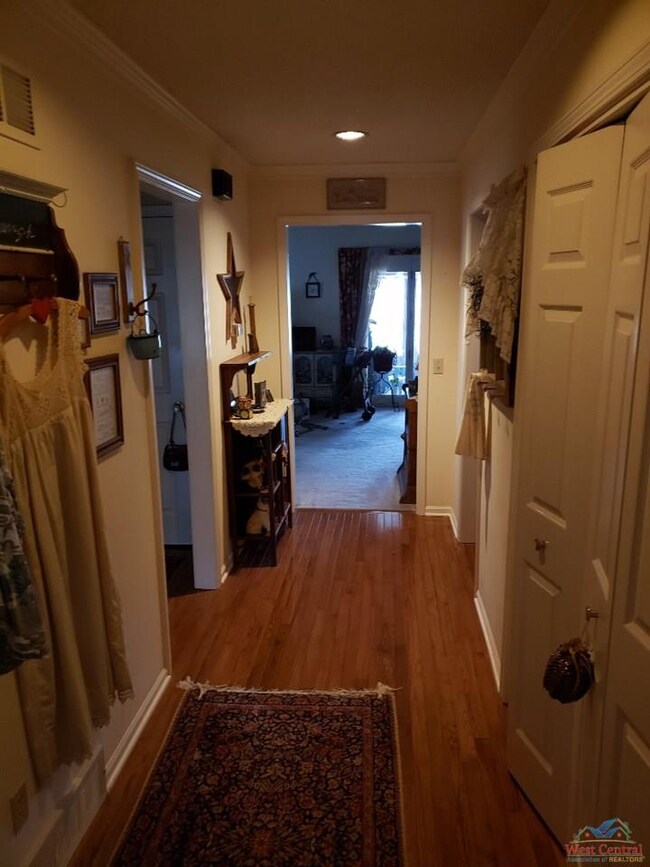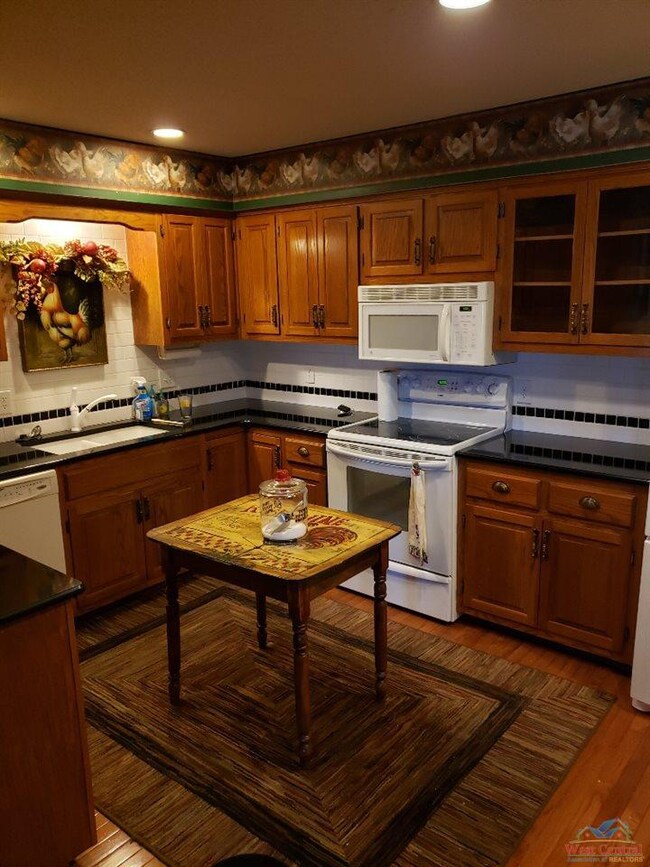
1010 Palmer Place Clinton, MO 64735
Estimated Value: $259,000 - $357,000
Highlights
- Ranch Style House
- Sun or Florida Room
- Breakfast Room
- Wood Flooring
- First Floor Utility Room
- Thermal Windows
About This Home
As of July 2020Very nice condo with a great view of the golf course. Close to the club house. 2 bed 2 bath upstairs and 1 bed 1/2 bath downstairs in mostly finished basement that also has garage access. Very nice sun room on the back 11.8X14.4 plus a 10.9X12.1 deck with composite top.
Last Agent to Sell the Property
Townsend Real Estate LLC License #1999033617 Listed on: 01/16/2020

Property Details
Home Type
- Condominium
Est. Annual Taxes
- $2,125
Year Built
- Built in 1984
Lot Details
- 2,570
Home Design
- Ranch Style House
- Brick Exterior Construction
- Concrete Foundation
- Shake Roof
- Vinyl Siding
Interior Spaces
- Ceiling Fan
- Decorative Fireplace
- Thermal Windows
- Living Room
- Breakfast Room
- Dining Room
- Sun or Florida Room
- First Floor Utility Room
Kitchen
- Electric Oven or Range
- Dishwasher
Flooring
- Wood
- Carpet
Bedrooms and Bathrooms
- 3 Bedrooms
- 3 Full Bathrooms
Laundry
- Laundry on main level
- 220 Volts In Laundry
Partially Finished Basement
- Basement Fills Entire Space Under The House
- Bedroom in Basement
- Recreation or Family Area in Basement
- 1 Bathroom in Basement
- 1 Bedroom in Basement
Parking
- 2 Car Attached Garage
- Garage Door Opener
Outdoor Features
- Enclosed patio or porch
Utilities
- Forced Air Cooling System
- Heat Pump System
- Electric Water Heater
Ownership History
Purchase Details
Similar Homes in Clinton, MO
Home Values in the Area
Average Home Value in this Area
Purchase History
| Date | Buyer | Sale Price | Title Company |
|---|---|---|---|
| Hall Wayne E | -- | -- |
Property History
| Date | Event | Price | Change | Sq Ft Price |
|---|---|---|---|---|
| 07/31/2020 07/31/20 | Sold | -- | -- | -- |
| 06/12/2020 06/12/20 | Price Changed | $175,000 | -6.9% | $63 / Sq Ft |
| 03/13/2020 03/13/20 | Price Changed | $187,900 | -1.1% | $68 / Sq Ft |
| 01/16/2020 01/16/20 | For Sale | $189,900 | -- | $69 / Sq Ft |
Tax History Compared to Growth
Tax History
| Year | Tax Paid | Tax Assessment Tax Assessment Total Assessment is a certain percentage of the fair market value that is determined by local assessors to be the total taxable value of land and additions on the property. | Land | Improvement |
|---|---|---|---|---|
| 2024 | $2,125 | $43,040 | $0 | $0 |
| 2023 | $2,127 | $43,040 | $0 | $0 |
| 2022 | $1,871 | $37,280 | $0 | $0 |
| 2021 | $1,832 | $37,280 | $0 | $0 |
| 2020 | $1,725 | $30,480 | $0 | $0 |
| 2019 | $1,728 | $30,480 | $0 | $0 |
| 2018 | $1,697 | $29,940 | $0 | $0 |
| 2017 | $1,691 | $29,940 | $3,230 | $26,710 |
| 2016 | $1,712 | $30,210 | $3,230 | $26,980 |
| 2014 | -- | $30,210 | $0 | $0 |
| 2013 | -- | $30,210 | $0 | $0 |
Agents Affiliated with this Home
-
RONALD SHANKS

Seller's Agent in 2020
RONALD SHANKS
Townsend Real Estate LLC
(660) 492-3190
103 Total Sales
-
Allen Kidwiler
A
Buyer's Agent in 2020
Allen Kidwiler
Golden Valley Realty Group
(660) 351-0313
61 Total Sales
Map
Source: West Central Association of REALTORS® (MO)
MLS Number: 85761
APN: 18-6.0-14-001-001-022.000
- 1006 E Palmer Place
- 1808 S Nicklaus Dr
- 1705 S Nicklaus Dr
- 1017 Trevino Rd
- 1032 Trevino Rd
- 810 E Cedar St
- 1106 S 8th St
- 302 Jamestown Dr
- 300 Jamestown Dr
- 1060 S Vansant Rd
- 801 Virginia
- 414 E Flora
- 905 S D & T Dr
- 512 Louise Ave
- 1613 S Main St
- 509 S 9th Street Terrace
- 510 E Louise Ave
- 1507 S Main St
- 506 E Allen St
- 1004 S 2nd St
- 1010 Palmer Place
- 1008 Palmer Place
- 1006 Palmer Place
- 1012 Palmer Place
- 1004 Palmer Place
- 1014 Palmer Place
- 1016 Palmer Place
- 1020 Watson Pkwy
- 1022 Watson Pkwy
- 1024 Watson Pkwy
- 1026 E Watson Pkwy
- 1025 Hogan Place
- 1021 Watson Pkwy
- 1023 Watson Pkwy
- 1812 Nicklaus Dr
- 1027 Hogan Place
- 1028 Watson Pkwy
- 1025 Watson Pkwy
- 1027 Watson Pkwy
- 1030 Watson Pkwy
