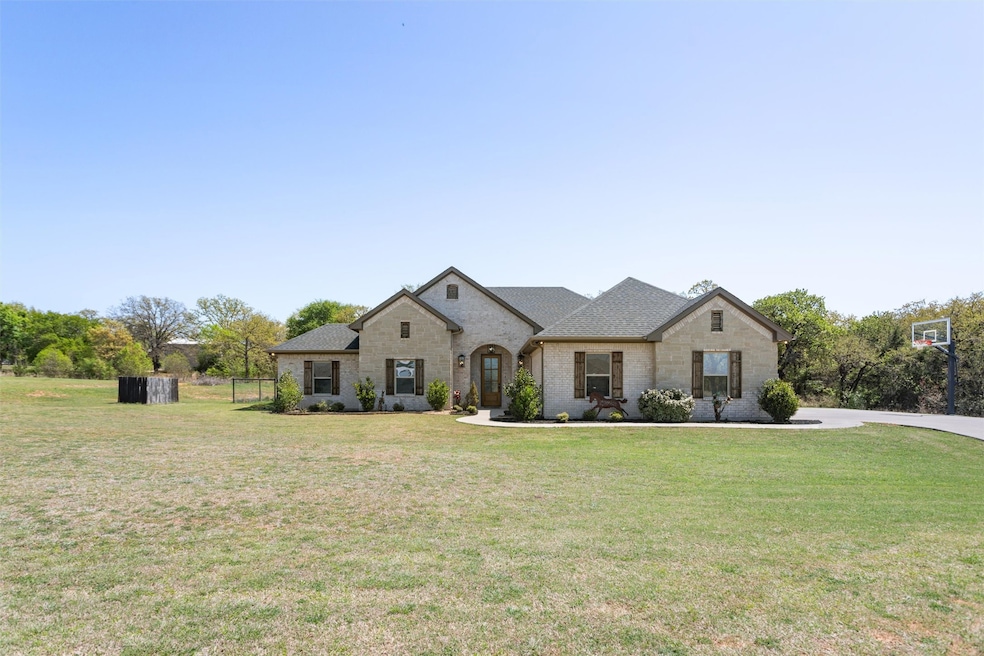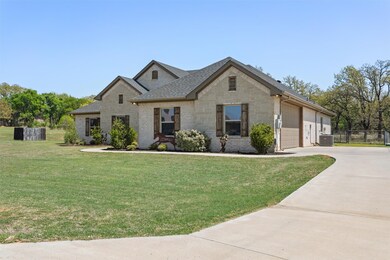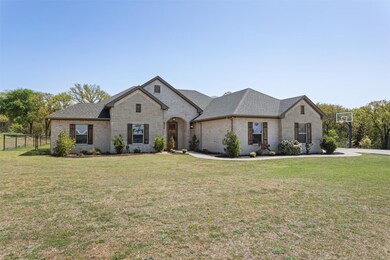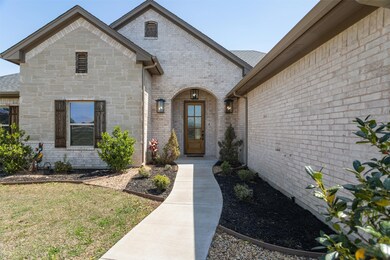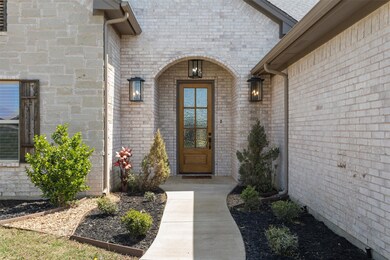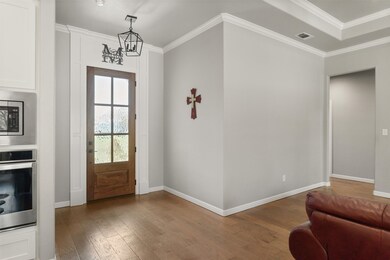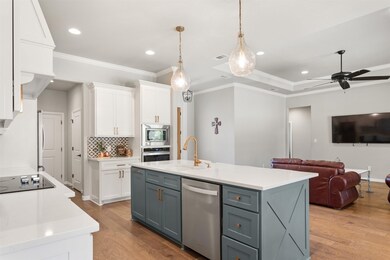
1010 Paloma Ct Glen Rose, TX 76043
Estimated payment $3,229/month
Highlights
- Pool and Spa
- Open Floorplan
- Traditional Architecture
- Glen Rose Intermediate School Rated A
- Partially Wooded Lot
- Granite Countertops
About This Home
Welcome to this stunning 4-bedroom, 2-bathroom home situated on a spacious acre of land. This beautiful property boasts a modern, gourmet kitchen perfect for both everyday meals and entertaining, featuring ample counter space, and stylish finishes. Enjoy your own private retreat in the master suite, while the three additional bedrooms are thoughtfully separated to provide comfort and privacy. The convenient laundry room opens directly into the master closet, offering seamless functionality and extra storage space. Step outside to your private oasis, where you'll find a sparkling diving pool complemented by a relaxing hot tub—ideal for unwinding after a long day. The extra-wide driveway provides plenty of space for parking and additional storage, making this home perfect for families and guests.This property combines comfort, luxury, and practicality in a great location. Don’t miss the opportunity to make it yours!
Last Listed By
Fathom Realty, LLC Brokerage Phone: 888-455-6040 License #0644211 Listed on: 04/01/2025

Home Details
Home Type
- Single Family
Est. Annual Taxes
- $6,238
Year Built
- Built in 2020
Lot Details
- 1 Acre Lot
- Cul-De-Sac
- Aluminum or Metal Fence
- Landscaped
- Interior Lot
- Partially Wooded Lot
- Many Trees
HOA Fees
- $15 Monthly HOA Fees
Parking
- 2 Car Attached Garage
- Side Facing Garage
- Garage Door Opener
- Driveway
Home Design
- Traditional Architecture
- Brick Exterior Construction
- Slab Foundation
- Composition Roof
Interior Spaces
- 2,106 Sq Ft Home
- 1-Story Property
- Open Floorplan
- Built-In Features
- Ceiling Fan
- Gas Fireplace
- Living Room with Fireplace
- Washer and Electric Dryer Hookup
Kitchen
- Eat-In Kitchen
- Electric Oven
- Electric Cooktop
- Microwave
- Dishwasher
- Kitchen Island
- Granite Countertops
- Disposal
Bedrooms and Bathrooms
- 4 Bedrooms
- Walk-In Closet
- 2 Full Bathrooms
Pool
- Pool and Spa
- In Ground Pool
- Pool Water Feature
- Saltwater Pool
- Gunite Pool
Outdoor Features
- Covered patio or porch
Schools
- Glen Rose Elementary School
- Glen Rose High School
Utilities
- Central Heating and Cooling System
- Aerobic Septic System
- High Speed Internet
- Cable TV Available
Community Details
- Association fees include management
- Falcon Ridge Owners Association
- Falcon Ridge Estates Subdivision
Listing and Financial Details
- Tax Lot 38
- Assessor Parcel Number 17978
Map
Home Values in the Area
Average Home Value in this Area
Tax History
| Year | Tax Paid | Tax Assessment Tax Assessment Total Assessment is a certain percentage of the fair market value that is determined by local assessors to be the total taxable value of land and additions on the property. | Land | Improvement |
|---|---|---|---|---|
| 2024 | $6,238 | $458,250 | $40,040 | $418,210 |
| 2023 | $6,936 | $458,250 | $40,040 | $418,210 |
| 2022 | $7,788 | $458,250 | $40,040 | $418,210 |
| 2021 | $5,427 | $309,000 | $30,030 | $278,970 |
| 2020 | $485 | $26,030 | $26,030 | $0 |
| 2019 | $459 | $26,030 | $26,030 | $0 |
| 2018 | $451 | $26,030 | $26,030 | $0 |
| 2017 | $442 | $26,030 | $26,030 | $0 |
| 2016 | $413 | $26,030 | $26,030 | $0 |
| 2015 | -- | $9,110 | $9,110 | $0 |
| 2014 | -- | $9,110 | $9,110 | $0 |
Property History
| Date | Event | Price | Change | Sq Ft Price |
|---|---|---|---|---|
| 05/23/2025 05/23/25 | Pending | -- | -- | -- |
| 04/01/2025 04/01/25 | For Sale | $480,000 | +60.1% | $228 / Sq Ft |
| 01/08/2021 01/08/21 | Sold | -- | -- | -- |
| 08/28/2020 08/28/20 | Pending | -- | -- | -- |
| 07/10/2020 07/10/20 | For Sale | $299,900 | -- | $141 / Sq Ft |
Purchase History
| Date | Type | Sale Price | Title Company |
|---|---|---|---|
| Vendors Lien | -- | Tst | |
| Warranty Deed | -- | Ctt |
Mortgage History
| Date | Status | Loan Amount | Loan Type |
|---|---|---|---|
| Open | $247,200 | New Conventional | |
| Previous Owner | $177,125 | Construction |
Similar Homes in Glen Rose, TX
Source: North Texas Real Estate Information Systems (NTREIS)
MLS Number: 20887680
APN: R000017978
- Lot 37 Paloma Ct
- 3138 S Highway 144
- 1241 County Road 2026
- 0 County Road 2027
- 1120 County Road 2027
- 2747 S Fm 56 Unit D
- 2747 S Fm 56 Unit A
- 3065 Farm To Market Road 202
- 1197 S Fm 56
- TBD Waters Edge Ln
- 2387 County Road 2021
- 0000 Tbd
- 1119 Valley Ranch Rd
- 1081 Valley Ranch Rd
- #10 Private Road 12
- #9 Private Road 12
- #8 Private Road 12
- #6 Private Road 12
- #5 Private Road 12
- TBD 2 Private Road 12
