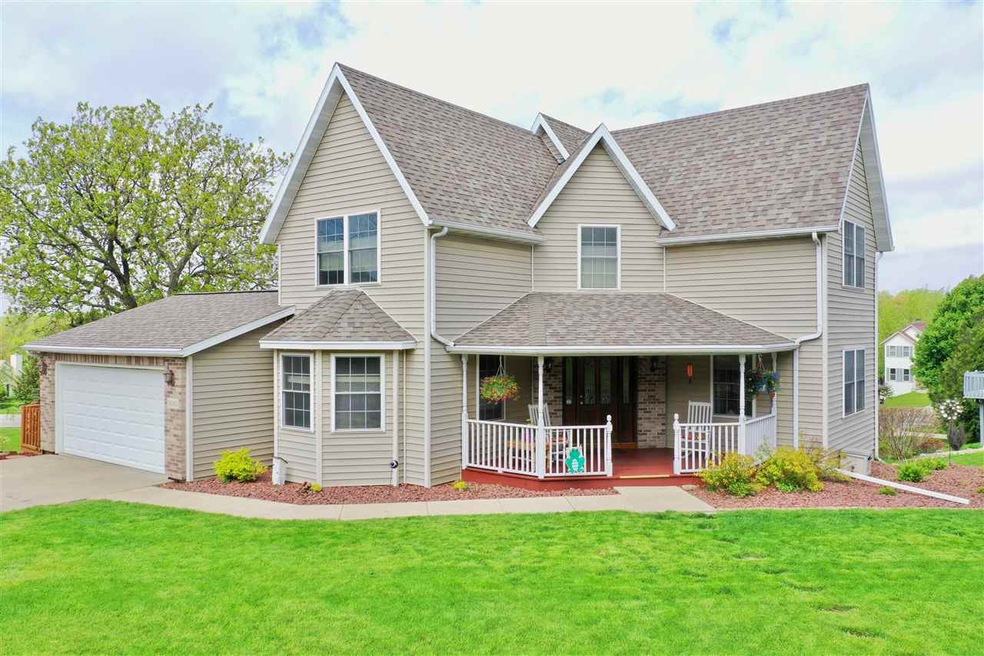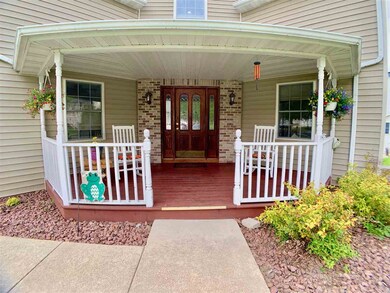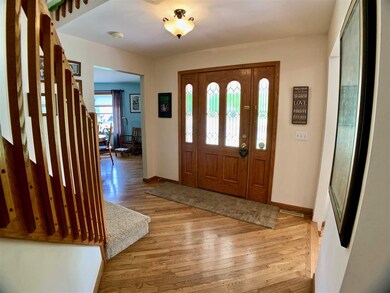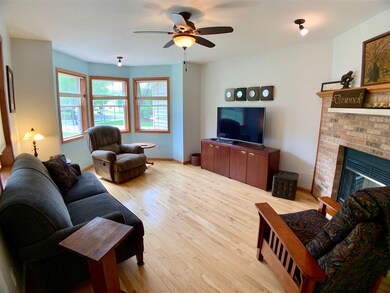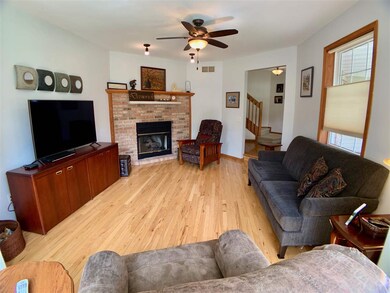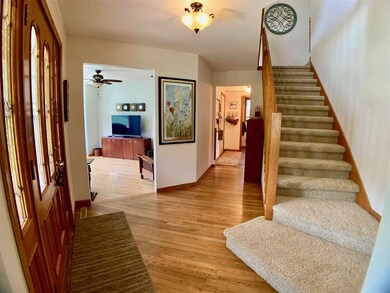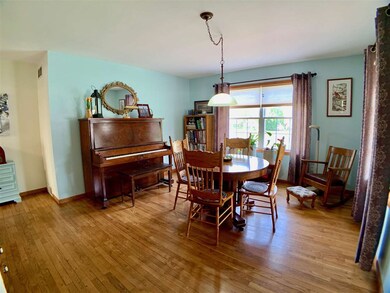
1010 Park View Dr Stoughton, WI 53589
Highlights
- Colonial Architecture
- Multiple Fireplaces
- 2 Car Attached Garage
- Deck
- Wood Flooring
- Bathtub
About This Home
As of July 2019Located by Virgin Lake park in one of Stoughton’s best neighborhoods. Light filled four bedroom home with fabulous flow! Hardwood and luxury vinyl tile, 2x6 construction and 6 panel doors. Updated kitchen with granite countertops, tiled backsplash, butcher block island, walk in pantry and french doors to deck with awesome views. Living room has brick double mantel gas fireplace. Master suite also has gas fireplace plus recently added walk-in ceramic shower and vanity with vessel sink and touch faucet. Lower has FR, 4th BR (used as office), 1/2 bath w/space for 36” shower, plus access to shaded patio and garden.
Last Agent to Sell the Property
Century 21 Affiliated License #72937-94 Listed on: 05/23/2019

Last Buyer's Agent
Brittany Werrline
South Central Non-Member License #80930-94
Home Details
Home Type
- Single Family
Est. Annual Taxes
- $5,934
Year Built
- Built in 1995
Lot Details
- 0.27 Acre Lot
- Lot Dimensions are 130x146x49x130
- Property has an invisible fence for dogs
Home Design
- Colonial Architecture
- Contemporary Architecture
- Brick Exterior Construction
- Poured Concrete
- Vinyl Siding
- Radon Mitigation System
Interior Spaces
- 2-Story Property
- Multiple Fireplaces
- Gas Fireplace
- Wood Flooring
Kitchen
- Oven or Range
- Microwave
- Dishwasher
- Kitchen Island
- Disposal
Bedrooms and Bathrooms
- 4 Bedrooms
- Walk-In Closet
- Primary Bathroom is a Full Bathroom
- Bathtub
- Walk-in Shower
Laundry
- Laundry on lower level
- Dryer
Partially Finished Basement
- Walk-Out Basement
- Basement Fills Entire Space Under The House
- Sump Pump
- Basement Windows
Parking
- 2 Car Attached Garage
- Garage Door Opener
- Driveway Level
Outdoor Features
- Deck
- Patio
Schools
- Call School District Elementary School
- River Bluff Middle School
- Stoughton High School
Utilities
- Forced Air Cooling System
- Water Softener
- Cable TV Available
Community Details
- Virgin Lake Estates Subdivision
Ownership History
Purchase Details
Home Financials for this Owner
Home Financials are based on the most recent Mortgage that was taken out on this home.Purchase Details
Purchase Details
Home Financials for this Owner
Home Financials are based on the most recent Mortgage that was taken out on this home.Purchase Details
Home Financials for this Owner
Home Financials are based on the most recent Mortgage that was taken out on this home.Purchase Details
Home Financials for this Owner
Home Financials are based on the most recent Mortgage that was taken out on this home.Similar Homes in Stoughton, WI
Home Values in the Area
Average Home Value in this Area
Purchase History
| Date | Type | Sale Price | Title Company |
|---|---|---|---|
| Deed | $300,000 | None Available | |
| Interfamily Deed Transfer | -- | None Available | |
| Warranty Deed | $222,000 | None Available | |
| Warranty Deed | $215,000 | None Available | |
| Warranty Deed | $259,900 | None Available |
Mortgage History
| Date | Status | Loan Amount | Loan Type |
|---|---|---|---|
| Open | $45,000 | Credit Line Revolving | |
| Open | $243,700 | New Conventional | |
| Closed | $252,000 | New Conventional | |
| Closed | $300,000 | New Conventional | |
| Closed | $229,600 | New Conventional | |
| Previous Owner | $15,000 | Credit Line Revolving | |
| Previous Owner | $62,000 | New Conventional | |
| Previous Owner | $172,000 | New Conventional | |
| Previous Owner | $21,500 | Future Advance Clause Open End Mortgage | |
| Previous Owner | $259,900 | Adjustable Rate Mortgage/ARM | |
| Previous Owner | $45,000 | Stand Alone Second |
Property History
| Date | Event | Price | Change | Sq Ft Price |
|---|---|---|---|---|
| 07/03/2019 07/03/19 | Sold | $300,000 | 0.0% | $134 / Sq Ft |
| 05/24/2019 05/24/19 | Pending | -- | -- | -- |
| 05/23/2019 05/23/19 | For Sale | $299,900 | +35.1% | $134 / Sq Ft |
| 03/28/2014 03/28/14 | Sold | $222,000 | -3.1% | $114 / Sq Ft |
| 02/12/2014 02/12/14 | Pending | -- | -- | -- |
| 02/04/2014 02/04/14 | For Sale | $229,000 | +6.5% | $118 / Sq Ft |
| 06/25/2013 06/25/13 | Sold | $215,000 | -4.4% | $111 / Sq Ft |
| 05/08/2013 05/08/13 | Pending | -- | -- | -- |
| 03/13/2013 03/13/13 | For Sale | $225,000 | -- | $116 / Sq Ft |
Tax History Compared to Growth
Tax History
| Year | Tax Paid | Tax Assessment Tax Assessment Total Assessment is a certain percentage of the fair market value that is determined by local assessors to be the total taxable value of land and additions on the property. | Land | Improvement |
|---|---|---|---|---|
| 2024 | $6,249 | $381,200 | $57,100 | $324,100 |
| 2023 | $5,981 | $381,200 | $57,100 | $324,100 |
| 2021 | $5,680 | $301,700 | $57,100 | $244,600 |
| 2020 | $5,970 | $294,000 | $57,100 | $236,900 |
| 2019 | $6,093 | $290,700 | $57,100 | $233,600 |
| 2018 | $5,934 | $277,400 | $57,100 | $220,300 |
| 2017 | $5,453 | $248,000 | $57,100 | $190,900 |
| 2016 | $5,154 | $234,400 | $57,100 | $177,300 |
| 2015 | $4,977 | $222,000 | $57,100 | $164,900 |
| 2014 | $4,800 | $215,000 | $57,100 | $157,900 |
| 2013 | $5,122 | $229,200 | $57,100 | $172,100 |
Agents Affiliated with this Home
-
Kerri Walker

Seller's Agent in 2019
Kerri Walker
Century 21 Affiliated
(608) 201-3430
151 Total Sales
-
B
Buyer's Agent in 2019
Brittany Werrline
South Central Non-Member
-
Noelle Stevens

Seller's Agent in 2014
Noelle Stevens
MadisonFlatFeeHomes.com
(608) 209-4154
10 in this area
232 Total Sales
-
Carol Esselman

Buyer's Agent in 2014
Carol Esselman
First Weber Inc
(608) 289-2575
45 Total Sales
-
Jeff Minter

Buyer's Agent in 2013
Jeff Minter
Realty Executives
(608) 219-1232
80 Total Sales
Map
Source: South Central Wisconsin Multiple Listing Service
MLS Number: 1858201
APN: 0511-062-6562-2
- 1632 Roby Rd
- 1111 Virgin Lake Dr
- 811 Devonshire Rd
- 623 Devonshire Rd
- 1420 Nygaard St
- 741 Kensington Square
- 1117 Furseth Rd
- 916 Riverview Dr
- 2320 Jackson St Unit 217
- 3007 Wild Goose Way
- 825 Truman Rd
- 1301 Jackson St
- 2916 Jackson St
- 1621 Oak Opening Dr
- 2862 Wild Goose Way
- 2860 Wild Goose Way
- 2868 Wild Goose Way
- 2882 Wild Goose Way
- 2884 Wild Goose Way
- 2876 Wild Goose Way
