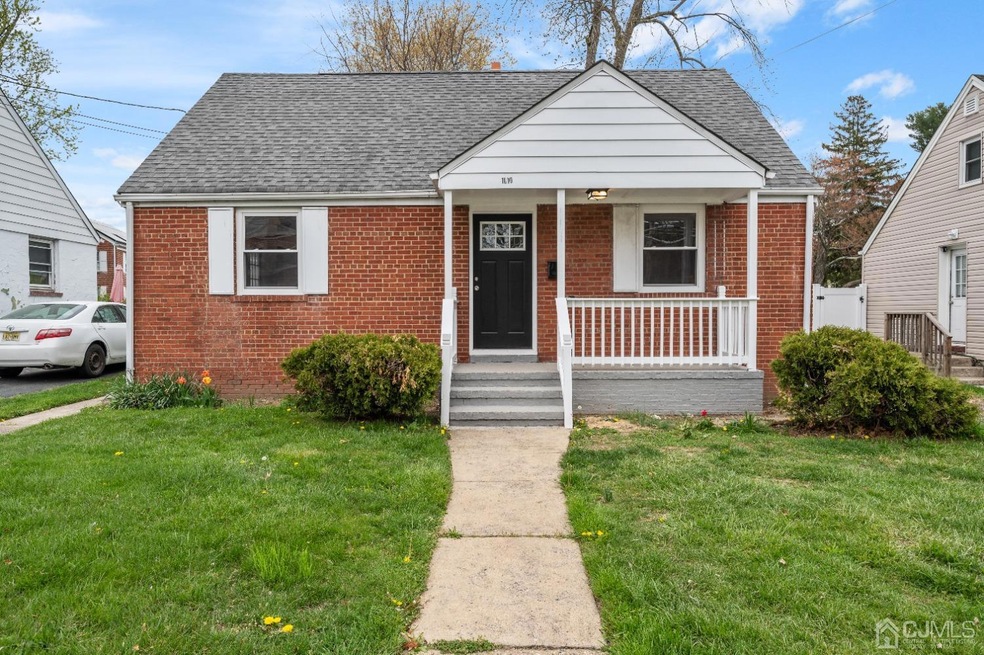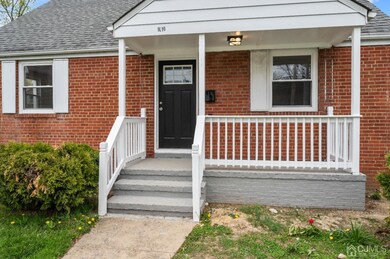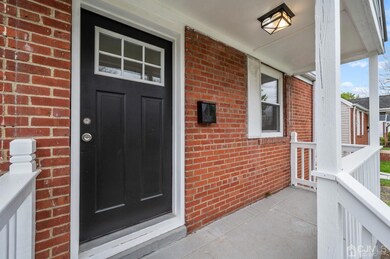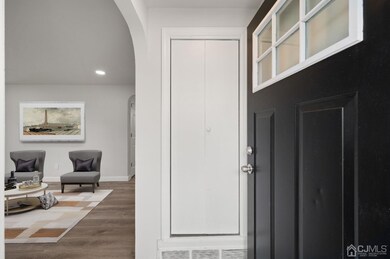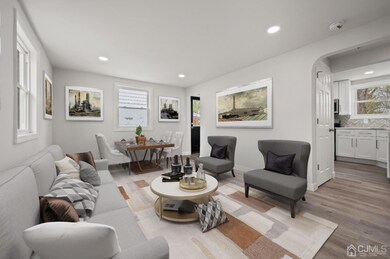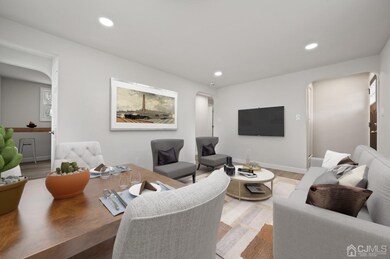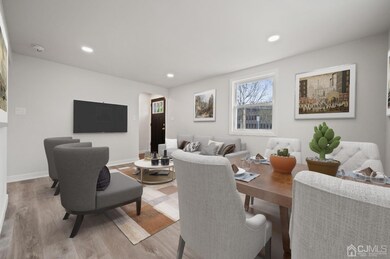
1010 Parkway Ave Ewing, NJ 08618
Parkway Village NeighborhoodEstimated Value: $334,000 - $418,000
Highlights
- Cape Cod Architecture
- Porch
- Living Room
- Private Yard
- Eat-In Kitchen
- Ceramic Tile Flooring
About This Home
As of July 2022*Showings Begin Fri 4/29 *Completely Renovated* 3 Bed 1 Bath Cape in desirable Ewing is sure to impress! Beautifully updated with modern upgrades all through, just pack your bags & move right in! Charming Covered Porch gives way to a spacious, light & bright open layout, freshly painted all through! Gorgeous new flooring, recessed lighting, crisp molding & plenty of natural light throughout. Lovely Eat-in-Kitchen offers NEW SS Appliances, luxe Quartz counters, chevron backsplash & ample cabinet storage. Down the hall, the upgraded main bath + 2 generously sized Bedrooms. Upstairs, a versatile Loft area, great for a Home Office, along with 1 more large, private Bedroom. Full Basement adds to the package- finish it off for even MORE living space! Big, plush Backyard is completely fenced-in for your privacy. TRULY a MOVE-IN-READY MUST SEE!!
Home Details
Home Type
- Single Family
Est. Annual Taxes
- $4,683
Year Built
- Built in 1943
Lot Details
- 7,000 Sq Ft Lot
- Lot Dimensions are 140.00 x 50.00
- Fenced
- Level Lot
- Private Yard
- Property is zoned R-2
Home Design
- Cape Cod Architecture
- Asphalt Roof
Interior Spaces
- 1,188 Sq Ft Home
- 2-Story Property
- Living Room
- Utility Room
Kitchen
- Eat-In Kitchen
- Gas Oven or Range
- Microwave
- Dishwasher
Flooring
- Ceramic Tile
- Vinyl
Bedrooms and Bathrooms
- 3 Bedrooms
- 1 Full Bathroom
- Bathtub and Shower Combination in Primary Bathroom
Basement
- Basement Fills Entire Space Under The House
- Basement Storage
Parking
- Driveway
- Additional Parking
- Open Parking
Outdoor Features
- Porch
Utilities
- No Cooling
- Forced Air Heating System
- Gas Water Heater
Community Details
- Township/Ewing Subdivision
Ownership History
Purchase Details
Home Financials for this Owner
Home Financials are based on the most recent Mortgage that was taken out on this home.Purchase Details
Home Financials for this Owner
Home Financials are based on the most recent Mortgage that was taken out on this home.Similar Homes in the area
Home Values in the Area
Average Home Value in this Area
Purchase History
| Date | Buyer | Sale Price | Title Company |
|---|---|---|---|
| Estrada Marianela | $270,000 | Francis David Anthony | |
| Kd Capital Ventures Llc | $77,825 | Chicago Title Insurance Co |
Mortgage History
| Date | Status | Borrower | Loan Amount |
|---|---|---|---|
| Open | Estrada Marianela | $265,109 | |
| Previous Owner | Kd Capital Ventures Llc | $123,700 |
Property History
| Date | Event | Price | Change | Sq Ft Price |
|---|---|---|---|---|
| 07/27/2022 07/27/22 | Sold | $270,000 | +8.0% | $227 / Sq Ft |
| 06/19/2022 06/19/22 | Off Market | $250,000 | -- | -- |
| 05/26/2022 05/26/22 | For Sale | $250,000 | 0.0% | $210 / Sq Ft |
| 05/11/2022 05/11/22 | Off Market | $250,000 | -- | -- |
| 04/29/2022 04/29/22 | For Sale | $250,000 | -- | $210 / Sq Ft |
Tax History Compared to Growth
Tax History
| Year | Tax Paid | Tax Assessment Tax Assessment Total Assessment is a certain percentage of the fair market value that is determined by local assessors to be the total taxable value of land and additions on the property. | Land | Improvement |
|---|---|---|---|---|
| 2024 | $9,638 | $260,800 | $41,800 | $219,000 |
| 2023 | $9,638 | $260,700 | $41,800 | $218,900 |
| 2022 | $4,870 | $135,400 | $41,800 | $93,600 |
| 2021 | $4,751 | $135,400 | $41,800 | $93,600 |
| 2020 | $4,433 | $135,400 | $41,800 | $93,600 |
| 2019 | $4,562 | $135,400 | $41,800 | $93,600 |
| 2018 | $4,030 | $76,300 | $32,200 | $44,100 |
| 2017 | $4,124 | $76,300 | $32,200 | $44,100 |
| 2016 | $4,068 | $76,300 | $32,200 | $44,100 |
| 2015 | $3,764 | $76,300 | $32,200 | $44,100 |
| 2014 | $3,753 | $76,300 | $32,200 | $44,100 |
Agents Affiliated with this Home
-
Robert Dekanski

Seller's Agent in 2022
Robert Dekanski
RE/MAX
(800) 691-0485
5 in this area
3,024 Total Sales
-
Kunal Doshi

Seller Co-Listing Agent in 2022
Kunal Doshi
EXP REALTY, LLC
(862) 205-1842
1 in this area
176 Total Sales
Map
Source: All Jersey MLS
MLS Number: 2213119R
APN: 02-00265-0000-00003
- 39 Stratford Ave
- 1075 Fireside Ave
- 106 Rutledge Ave
- 116 Beacon Ave
- 893 Parkway Ave
- 1063 1063 Terrace Blvd
- 126 Rutledge Ave
- 959 Terrace Blvd
- 26 Downing Rd
- 24 Carolina Ave
- 34 Chelmsford Ct
- 17 Acton Ave
- 5 White Beech Ct
- 2 Dorset Dr
- 1218 Lower Ferry Rd
- 44 Lanning St
- 13 Dorset Dr
- 860 Lower Ferry Rd Unit 2C
- 860 Lower Ferry Rd Unit 6F
- 860 Lower Ferry Rd Unit 4P
- 1010 Parkway Ave
- 1012 Parkway Ave
- 1008 Parkway Ave
- 1014 Parkway Ave
- 1006 Parkway Ave
- 1 Rutledge Ave
- 2 Stratford Ave
- 1016 Parkway Ave
- 3 Rutledge Ave
- 990 Parkway Ave
- 5 Rutledge Ave
- 6 Stratford Ave
- 988 Parkway Ave
- 1034 Parkway Ave
- 7 Rutledge Ave
- 8 Stratford Ave
- 2 Rutledge Ave
- 4 Rutledge Ave
- 1036 Parkway Ave
- 6 Rutledge Ave
