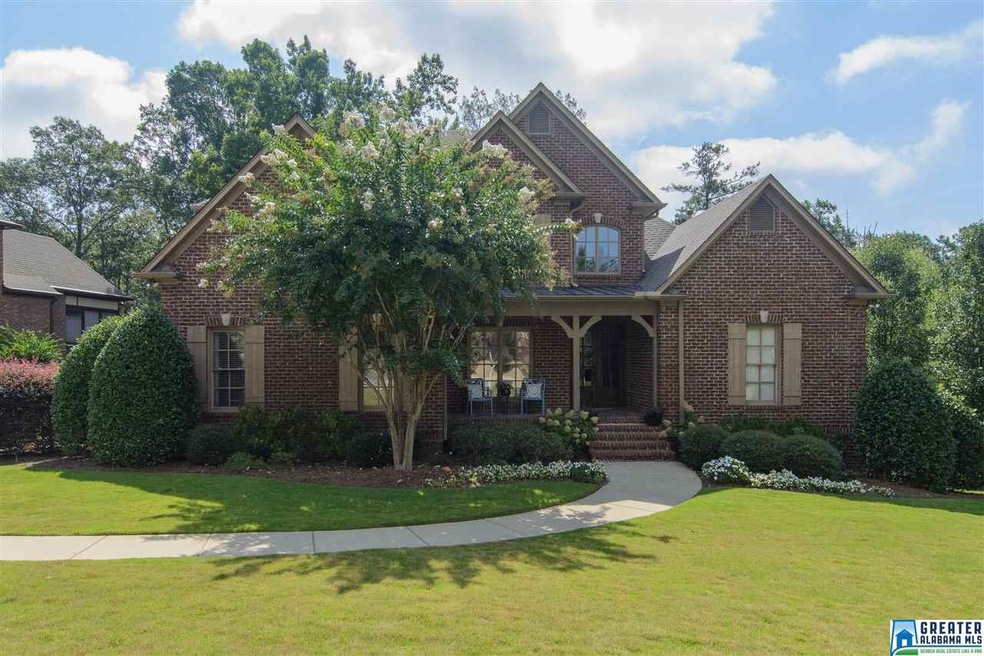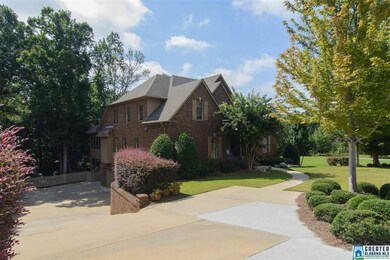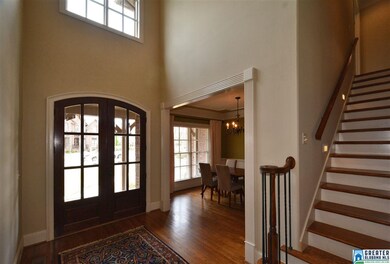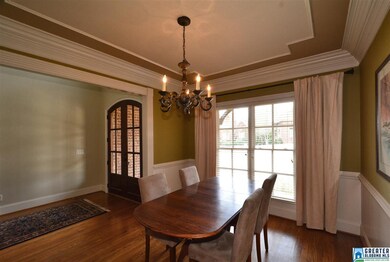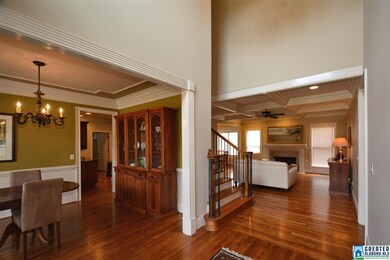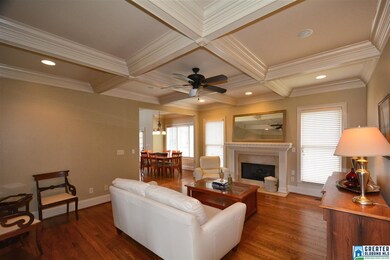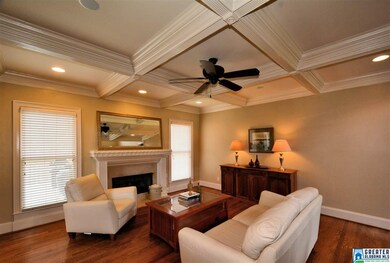
1010 Parkwood Rd Birmingham, AL 35242
North Shelby County NeighborhoodEstimated Value: $715,000 - $781,000
Highlights
- Community Boat Launch
- Gated with Attendant
- Lake Property
- Mt. Laurel Elementary School Rated A
- Fishing
- Covered Deck
About This Home
As of November 2017GREAT FLOORPLAN ON CORNER LOT, 2 BEDROOMS/MAIN LEVEL, 2 & 1/2 BATHS ON MAIN LEVEL, Located in unincorporated Shelby Co in the gated community of Highland Lakes. 6 Bed home, charming front porch w/double door entry, 2-story elegant foyer, beautiful formal dining w/custom millwork, large great room w/COFFERED CEILINGS & fireplace, KEEPING ROOM with 2nd fireplace, 2nd bedroom on main level is large & has private bath.Beautiful Large open gourmet kitchen w/enormous pantry.Master has gleaming hardwoods, his & hers closets. Incredible master bath with his & her vanities, soaring ceilings & huge shower & jetted tub.Screened in porch, (a wonderful spot for morning coffee or watching kids play in huge, flat & totally private backyard).Large open deck for entertaining. Upstairs offers a spacious loft that overlooks the keeping room, 3 bedrooms & 2 full baths. Basement is totally finished w/bedroom & full bath, work-out area & perfect media room with built-in shelving. Walk-out daylight basement.
Last Buyer's Agent
Francene Drexler
ARC Realty - Hoover License #68285

Home Details
Home Type
- Single Family
Est. Annual Taxes
- $3,140
Year Built
- 2005
Lot Details
- Fenced Yard
- Corner Lot
- Interior Lot
- Sprinkler System
- Few Trees
HOA Fees
- $56 Monthly HOA Fees
Parking
- 3 Car Garage
- Basement Garage
- Side Facing Garage
- Driveway
Interior Spaces
- 1.5-Story Property
- Crown Molding
- Smooth Ceilings
- Cathedral Ceiling
- Recessed Lighting
- Ventless Fireplace
- Fireplace in Hearth Room
- Gas Fireplace
- Great Room with Fireplace
- 2 Fireplaces
- Breakfast Room
- Den
- Keeping Room
- Attic
Kitchen
- Breakfast Bar
- Convection Oven
- Electric Oven
- Gas Cooktop
- Built-In Microwave
- Dishwasher
- Stainless Steel Appliances
- Kitchen Island
- Stone Countertops
Flooring
- Wood
- Carpet
- Tile
Bedrooms and Bathrooms
- 6 Bedrooms
- Primary Bedroom on Main
- Walk-In Closet
- Split Vanities
- Hydromassage or Jetted Bathtub
- Bathtub and Shower Combination in Primary Bathroom
- Double Shower
- Separate Shower
- Linen Closet In Bathroom
Laundry
- Laundry Room
- Laundry on main level
- Washer and Electric Dryer Hookup
Basement
- Basement Fills Entire Space Under The House
- Recreation or Family Area in Basement
- Natural lighting in basement
Outdoor Features
- Lake Property
- Covered Deck
- Screened Deck
- Porch
Utilities
- Multiple cooling system units
- Central Heating and Cooling System
- Multiple Heating Units
- Underground Utilities
- Private Water Source
- Gas Water Heater
Listing and Financial Details
- Assessor Parcel Number 09-2-09-0-014-001.000
Community Details
Overview
- Association fees include common grounds mntc, utilities for comm areas
- Eddleman Properties Association
Recreation
- Community Boat Launch
- Community Playground
- Fishing
- Park
- Trails
Additional Features
- Community Barbecue Grill
- Gated with Attendant
Ownership History
Purchase Details
Home Financials for this Owner
Home Financials are based on the most recent Mortgage that was taken out on this home.Purchase Details
Purchase Details
Home Financials for this Owner
Home Financials are based on the most recent Mortgage that was taken out on this home.Purchase Details
Home Financials for this Owner
Home Financials are based on the most recent Mortgage that was taken out on this home.Similar Homes in Birmingham, AL
Home Values in the Area
Average Home Value in this Area
Purchase History
| Date | Buyer | Sale Price | Title Company |
|---|---|---|---|
| Yost Dustin M | $448,000 | None Available | |
| White Thomas Dale | $475,000 | None Available | |
| Throckmorton Christopher S | $500,900 | -- | |
| Homes Of Grandeur Llc | $75,000 | -- |
Mortgage History
| Date | Status | Borrower | Loan Amount |
|---|---|---|---|
| Open | Yost Dustin M | $296,500 | |
| Closed | Yost Dustin M | $358,400 | |
| Previous Owner | Throckmorton Christopher S | $400,000 | |
| Previous Owner | Homes Of Grandeur Llc | $354,374 | |
| Previous Owner | Homes Of Grandeur Llc | $75,000 | |
| Closed | Throckmorton Christopher S | $100,000 |
Property History
| Date | Event | Price | Change | Sq Ft Price |
|---|---|---|---|---|
| 11/20/2017 11/20/17 | Sold | $448,000 | -2.6% | $134 / Sq Ft |
| 08/22/2017 08/22/17 | Price Changed | $459,900 | -1.1% | $138 / Sq Ft |
| 06/02/2017 06/02/17 | Price Changed | $464,900 | 0.0% | $139 / Sq Ft |
| 06/02/2017 06/02/17 | For Sale | $464,900 | +3.8% | $139 / Sq Ft |
| 05/30/2017 05/30/17 | Off Market | $448,000 | -- | -- |
| 05/06/2017 05/06/17 | Price Changed | $474,900 | -1.0% | $142 / Sq Ft |
| 04/25/2017 04/25/17 | Price Changed | $479,900 | -2.0% | $144 / Sq Ft |
| 03/31/2017 03/31/17 | For Sale | $489,900 | -- | $147 / Sq Ft |
Tax History Compared to Growth
Tax History
| Year | Tax Paid | Tax Assessment Tax Assessment Total Assessment is a certain percentage of the fair market value that is determined by local assessors to be the total taxable value of land and additions on the property. | Land | Improvement |
|---|---|---|---|---|
| 2024 | $3,140 | $71,360 | $0 | $0 |
| 2023 | $2,857 | $65,860 | $0 | $0 |
| 2022 | $2,471 | $57,080 | $0 | $0 |
| 2021 | $2,274 | $52,620 | $0 | $0 |
| 2020 | $2,145 | $49,680 | $0 | $0 |
| 2019 | $2,114 | $48,980 | $0 | $0 |
| 2017 | $2,150 | $49,800 | $0 | $0 |
| 2015 | $2,063 | $47,820 | $0 | $0 |
| 2014 | $2,010 | $46,620 | $0 | $0 |
Agents Affiliated with this Home
-
Terry Crutchfield

Seller's Agent in 2017
Terry Crutchfield
ARC Realty 280
(205) 873-3205
114 in this area
174 Total Sales
-

Buyer's Agent in 2017
Francene Drexler
ARC Realty - Hoover
(205) 965-2065
Map
Source: Greater Alabama MLS
MLS Number: 778902
APN: 09-2-09-0-014-001-000
- 1025 Columbia Cir
- 2504 Regency Cir Unit 2962A
- 2024 Bluestone Cir Unit 1254
- 117 Austin Cir
- 354 Highland Park Dr
- 104 Linden Ln
- 1038 Highland Village Trail
- 101 Salisbury Ln
- 6710 Double Oak Ct Unit Lots 7 & 8
- 1039 Norman Dr
- 2037 Blue Heron Cir
- 1193 Dunnavant Valley Rd Unit 1
- 112 Atlantic Ln
- 181 Atlantic Ln
- 128 Atlantic Ln
- 100 Atlantic Ln
- 104 Atlantic Ln
- 1548 Highland Lakes Trail Unit 12
- 1000 Highland Lakes Trail Unit 11
- 127 Sutton Cir Unit 2412A
- 1010 Parkwood Rd
- 1014 Parkwood Rd
- 1009 Parkwood Rd
- 1005 Parkwood Rd
- 1018 Parkwood Rd
- 1004 Baldwin Ln
- 1001 Parkwood Rd Unit L-2836
- 1019 Parkwood Rd
- 1027 Baldwin Ln
- 1027 Baldwin Ln Unit 2832
- 1030 Baldwin Ln
- 1026 Parkwood Rd
- 1021 Baldwin Ln
- 1017 Baldwin Ln
- 1013 Baldwin Ln
- 1031 Baldwin Ln
- 1027 Parkwood Rd
- 1036 Baldwin Ln
- 1030 Parkwood Rd
