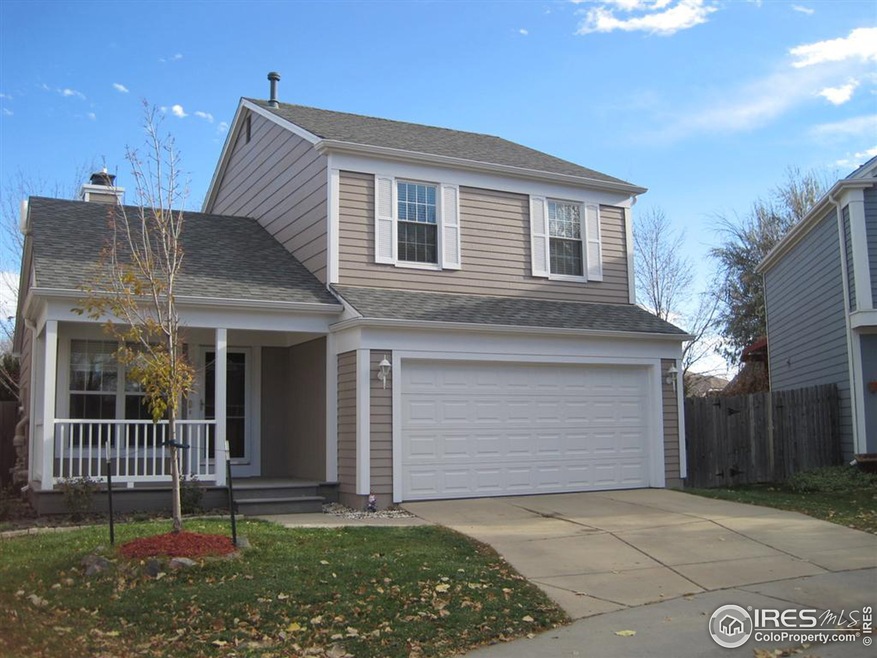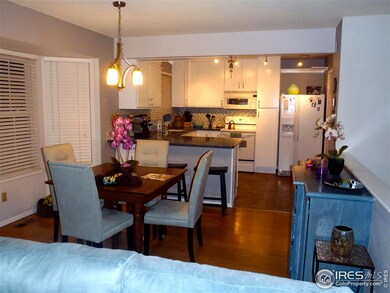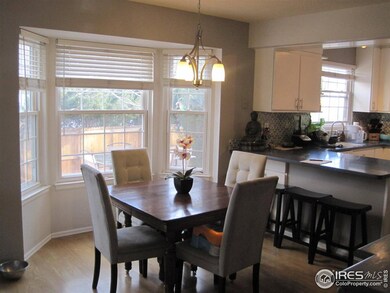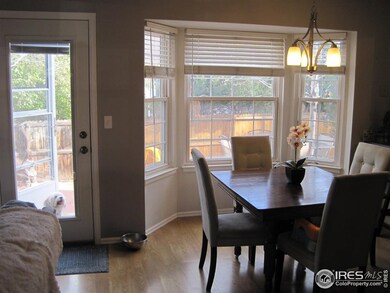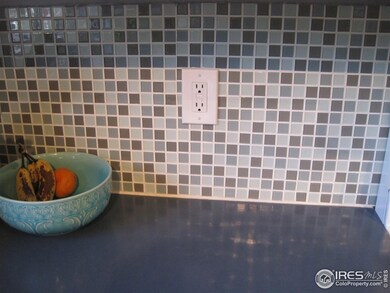
1010 Parthenon Place Lafayette, CO 80026
Estimated Value: $648,620 - $688,000
Highlights
- Open Floorplan
- Deck
- Cathedral Ceiling
- Ryan Elementary School Rated A-
- Contemporary Architecture
- Cul-De-Sac
About This Home
As of February 2014Beautifully remodeled two story home on private cul dec sac. Sunlit open floorplan w/vaulted ceilings and large windows.Upgrades include: newer roof, exterior paint,windows,furnace,A/C & tankless H2O heater.Fantastic kitchen w/ breakfast bar,glass tile backsplash,corian counters & upgraded appliances. Master suite has new bathroom w/ glass tile shower & walk-in closet.Trex deck, front porch & xeroscaped yard. Spacious basement w/ lrg rec. rm & bathrm.Short walk to Waneka Lake,schools & busline.
Home Details
Home Type
- Single Family
Est. Annual Taxes
- $1,694
Year Built
- Built in 1987
Lot Details
- 4,704 Sq Ft Lot
- Cul-De-Sac
- Fenced
HOA Fees
- $25 Monthly HOA Fees
Parking
- 2 Car Attached Garage
Home Design
- Contemporary Architecture
- Wood Frame Construction
- Composition Roof
Interior Spaces
- 1,884 Sq Ft Home
- 2-Story Property
- Open Floorplan
- Cathedral Ceiling
- Ceiling Fan
- Gas Fireplace
- Double Pane Windows
- Bay Window
- Dining Room
- Radon Detector
Kitchen
- Electric Oven or Range
- Microwave
- Dishwasher
Flooring
- Carpet
- Vinyl
Bedrooms and Bathrooms
- 3 Bedrooms
- Walk-In Closet
Laundry
- Dryer
- Washer
Finished Basement
- Partial Basement
- Laundry in Basement
Outdoor Features
- Deck
- Patio
Schools
- Ryan Elementary School
- Centaurus High School
Utilities
- Forced Air Heating and Cooling System
Community Details
- Association fees include management
- Hearthwood Subdivision
Listing and Financial Details
- Assessor Parcel Number R0103203
Ownership History
Purchase Details
Home Financials for this Owner
Home Financials are based on the most recent Mortgage that was taken out on this home.Purchase Details
Home Financials for this Owner
Home Financials are based on the most recent Mortgage that was taken out on this home.Purchase Details
Purchase Details
Similar Homes in Lafayette, CO
Home Values in the Area
Average Home Value in this Area
Purchase History
| Date | Buyer | Sale Price | Title Company |
|---|---|---|---|
| Wertz Steven R | $305,000 | Land Title Guarantee Company | |
| Bond Jeremy Frederick | $231,000 | Fidelity National Title Insu | |
| Wertz Steven R | $93,600 | -- | |
| Wertz Steven R | -- | -- |
Mortgage History
| Date | Status | Borrower | Loan Amount |
|---|---|---|---|
| Open | Wertz Steven R | $231,400 | |
| Closed | Wertz Steven R | $244,000 | |
| Previous Owner | Bond Jeremy Frederick | $221,644 | |
| Previous Owner | Leszcynski Daniel | $88,440 | |
| Previous Owner | Leszcyncki Daniel | $20,000 | |
| Previous Owner | Leszcynski Daniel | $89,601 | |
| Previous Owner | Leszcynski Daniel | $20,000 |
Property History
| Date | Event | Price | Change | Sq Ft Price |
|---|---|---|---|---|
| 01/28/2019 01/28/19 | Off Market | $305,000 | -- | -- |
| 02/13/2014 02/13/14 | Sold | $305,000 | -1.3% | $162 / Sq Ft |
| 01/14/2014 01/14/14 | Pending | -- | -- | -- |
| 11/06/2013 11/06/13 | For Sale | $309,000 | -- | $164 / Sq Ft |
Tax History Compared to Growth
Tax History
| Year | Tax Paid | Tax Assessment Tax Assessment Total Assessment is a certain percentage of the fair market value that is determined by local assessors to be the total taxable value of land and additions on the property. | Land | Improvement |
|---|---|---|---|---|
| 2024 | $3,532 | $39,350 | $13,600 | $25,750 |
| 2023 | $3,472 | $39,865 | $13,601 | $29,949 |
| 2022 | $2,965 | $31,567 | $10,620 | $20,947 |
| 2021 | $2,933 | $32,475 | $10,925 | $21,550 |
| 2020 | $2,766 | $30,259 | $8,795 | $21,464 |
| 2019 | $2,727 | $30,259 | $8,795 | $21,464 |
| 2018 | $2,375 | $26,014 | $8,424 | $17,590 |
| 2017 | $2,312 | $28,759 | $9,313 | $19,446 |
| 2016 | $2,106 | $22,941 | $6,766 | $16,175 |
| 2015 | $1,974 | $19,056 | $5,015 | $14,041 |
| 2014 | $1,648 | $19,056 | $5,015 | $14,041 |
Agents Affiliated with this Home
-
amie jablonski

Seller's Agent in 2014
amie jablonski
RE/MAX
12 Total Sales
-
Scott Sammons

Buyer's Agent in 2014
Scott Sammons
Sammons and Company, LLC
(720) 244-4960
81 Total Sales
Map
Source: IRES MLS
MLS Number: 722623
APN: 1575033-45-025
- 960 Milo Cir Unit B
- 1035 Milo Cir Unit B
- 1032 Pegasus Place
- 880 Orion Dr
- 1055 Milo Cir Unit A
- 901 Delphi Dr
- 1198 Milo Cir Unit A
- 1250 Acropolis Dr
- 717 S Carr Ave
- 910 Sparta Dr
- 718 Julian Cir
- 612 S Bermont Ave
- 1105 Bacchus Dr Unit 8
- 1202 Warrior Way Unit A1202
- 1100 Bacchus Dr Unit A
- 714 S Longmont Ave
- 1902 Pioneer Cir
- 1715 Pioneer Cir
- 505 S Roosevelt Ave
- 803 Old Wagon Trail Cir
- 1010 Parthenon Place
- 1020 Parthenon Place
- 1000 Parthenon Place
- 921 Homer Cir
- 1030 Parthenon Place
- 1001 Mercury Dr
- 1011 Mercury Dr
- 901 Homer Cir
- 931 Homer Cir
- 991 Mercury Dr
- 1021 Mercury Dr
- 1040 Parthenon Place
- 1050 Parthenon Place
- 981 Mercury Dr
- 900 Homer Cir
- 941 Homer Cir
- 942 Hercules Cir
- 1031 Mercury Dr
- 971 Mercury Dr
- 880 Parthenon Ct
