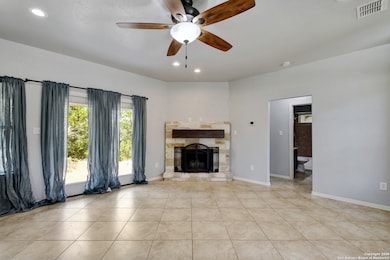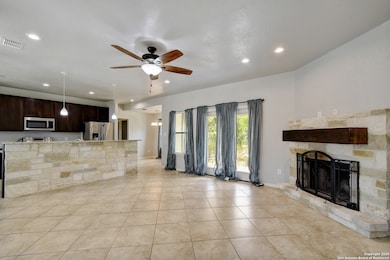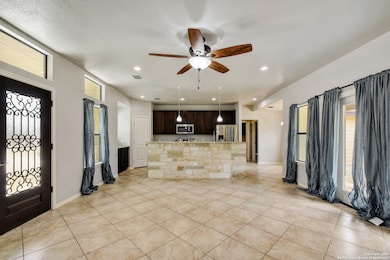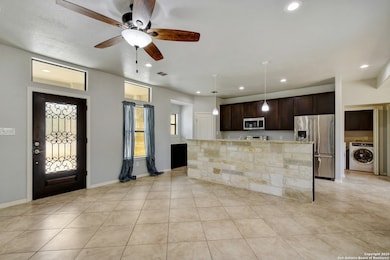1010 Persimmon Pass Fischer, TX 78623
Estimated payment $2,400/month
Highlights
- 1 Fireplace
- Walk-In Pantry
- Walk-In Closet
- Rebecca Creek Elementary School Rated A
- 2 Car Attached Garage
- Laundry Room
About This Home
Welcome home to this charming 3-bedroom, 2-bath residence in Rancho De Lago West, perfectly situated on a spacious .52-acre lot. Offering an inviting open floor plan, this home is designed for both comfort and functionality. Step into the welcoming living room, where tile flooring, a cozy fireplace, and stylish window treatments create a warm and relaxing atmosphere. The space flows effortlessly into the beautiful island kitchen, featuring a breakfast bar, stainless steel appliances, a walk-in pantry, and a dedicated dining area-ideal for gathering with family and friends. The primary suite provides a peaceful retreat with backyard views, a spacious layout, and an ensuite bath with a walk-in shower. Additional highlights include an inside laundry room for added convenience and well-sized secondary bedrooms. Enjoy the privacy of the large backyard, complete with a covered patio-perfect for outdoor dining and relaxation. The lot backs to open space with mature tree views, creating a tranquil setting with no rear neighbors. Located just a short drive from Canyon Lake, shopping, schools, and more, this home offers the perfect balance of space, privacy, and convenience. Schedule your showing today!
Listing Agent
Jessica Uralde
Redfin Corporation Listed on: 02/28/2025
Home Details
Home Type
- Single Family
Est. Annual Taxes
- $6,070
Year Built
- Built in 2017
Lot Details
- 0.52 Acre Lot
Home Design
- Slab Foundation
- Composition Roof
Interior Spaces
- 1,609 Sq Ft Home
- Property has 1 Level
- Ceiling Fan
- Chandelier
- 1 Fireplace
- Window Treatments
- Ceramic Tile Flooring
- Permanent Attic Stairs
- Fire and Smoke Detector
Kitchen
- Walk-In Pantry
- Self-Cleaning Oven
- Stove
- Microwave
- Dishwasher
- Disposal
Bedrooms and Bathrooms
- 3 Bedrooms
- Walk-In Closet
- 2 Full Bathrooms
Laundry
- Laundry Room
- Laundry Tub
- Washer Hookup
Parking
- 2 Car Attached Garage
- Garage Door Opener
Schools
- Rebecca Cr Elementary School
- Mountain V Middle School
- Cynlake High School
Utilities
- Central Heating and Cooling System
- Multiple Heating Units
- Heat Pump System
- Electric Water Heater
- Water Softener is Owned
- Aerobic Septic System
- Private Sewer
- Cable TV Available
Community Details
- Rancho Del Lago West Subdivision
Listing and Financial Details
- Tax Lot 14
- Assessor Parcel Number 450100029400
Map
Home Values in the Area
Average Home Value in this Area
Tax History
| Year | Tax Paid | Tax Assessment Tax Assessment Total Assessment is a certain percentage of the fair market value that is determined by local assessors to be the total taxable value of land and additions on the property. | Land | Improvement |
|---|---|---|---|---|
| 2025 | $2,691 | $361,515 | -- | -- |
| 2024 | $2,691 | $328,650 | -- | -- |
| 2023 | $2,691 | $298,773 | $0 | $0 |
| 2022 | $2,937 | $271,612 | -- | -- |
| 2021 | $4,422 | $246,920 | $31,110 | $215,810 |
| 2020 | $4,294 | $231,140 | $23,350 | $207,790 |
| 2019 | $4,525 | $237,200 | $16,340 | $220,860 |
| 2018 | $3,953 | $209,380 | $16,340 | $193,040 |
| 2017 | $229 | $12,240 | $12,240 | $0 |
| 2016 | $167 | $8,920 | $8,920 | $0 |
| 2015 | $196 | $10,490 | $10,490 | $0 |
| 2014 | $196 | $10,490 | $10,490 | $0 |
Property History
| Date | Event | Price | List to Sale | Price per Sq Ft | Prior Sale |
|---|---|---|---|---|---|
| 08/02/2025 08/02/25 | Price Changed | $360,000 | -4.6% | $224 / Sq Ft | |
| 06/03/2025 06/03/25 | Price Changed | $377,500 | -0.7% | $235 / Sq Ft | |
| 02/28/2025 02/28/25 | For Sale | $379,999 | +56.4% | $236 / Sq Ft | |
| 08/23/2018 08/23/18 | Sold | -- | -- | -- | View Prior Sale |
| 08/23/2018 08/23/18 | Sold | -- | -- | -- | View Prior Sale |
| 07/24/2018 07/24/18 | Pending | -- | -- | -- | |
| 07/13/2018 07/13/18 | For Sale | $243,000 | -1.2% | $157 / Sq Ft | |
| 06/21/2018 06/21/18 | For Sale | $246,000 | +1950.0% | $159 / Sq Ft | |
| 05/13/2016 05/13/16 | Sold | -- | -- | -- | View Prior Sale |
| 04/28/2016 04/28/16 | For Sale | $12,000 | -- | $8 / Sq Ft |
Purchase History
| Date | Type | Sale Price | Title Company |
|---|---|---|---|
| Vendors Lien | -- | Independence Title Co | |
| Warranty Deed | -- | Providence Title Co | |
| Warranty Deed | -- | Providence Title Co |
Mortgage History
| Date | Status | Loan Amount | Loan Type |
|---|---|---|---|
| Open | $130,000 | Purchase Money Mortgage |
Source: San Antonio Board of REALTORS®
MLS Number: 1845715
APN: 45-0100-0294-00
- 1101 Persimmon Pass
- 1465 Ironwood Rd
- 1139 Persimmon Pass
- 1483 Redwood Rd
- 1230 Fir Ln
- 1513 Redwood Rd
- 1040 Pinion Pass
- 1264 Spicewood Rd
- 1421 Cottonwood Rd
- 2750 Fm 484
- 2050 Cottonwood Rd
- 1831 Birch Ln
- 1210 Fernwood Rd
- 1225 Fernwood Rd
- 1841 Cottonwood Rd
- 1555 Birch Ln
- 1140 Yaupon
- 541 Lasso Loop
- 1041 Madrone Rd
- 107 Garrett Way
- 845 Rutherford
- 1200 Willow Dr
- 20045 Fm306 Unit 106
- 20045 Fm306 Unit 102
- 1272 Rotherman
- 1211 Sorrel Creek Dr
- 1616 Lonesome
- 19827 Fm 306 Unit Lakeside Lodging Unit C
- 1218 Libby Lookout
- 1071 Ramble Hills
- 2137 Fuller Dr
- 1269 Lavaca
- 1166 Ramble Hills
- 1234 Clearcreek Dr
- 289 Stargrass Unit B
- 289 Stargrass
- 1135 Twisted Oak Ct
- 729 Clay Ridge
- 136 Woodridge Dr
- 1571 Lakeshore Dr






