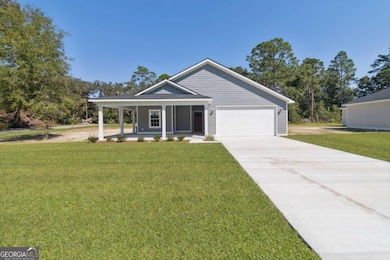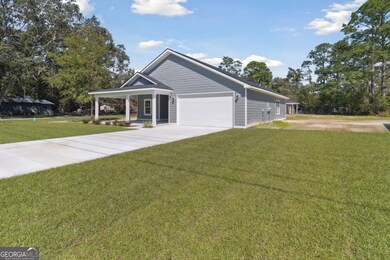
$265,000
- 3 Beds
- 2 Baths
- 1,146 Sq Ft
- 1248 Chart Ln SE
- Townsend, GA
Charming 3-bedroom, 2-bath home on 1.58 acres with no HOA and room to breathe! This 1,146 sq ft home features durable LVP flooring throughout and a thoughtfully updated laundry area for added functionality. The master suite offers a cozy touch with wainscoting, a walk-in closet, and private bath. Step outside to a fully fenced backyard with a small storage shop, generator hookup, and a 50 amp RV
Megan Cato Keller Williams Golden Isles






