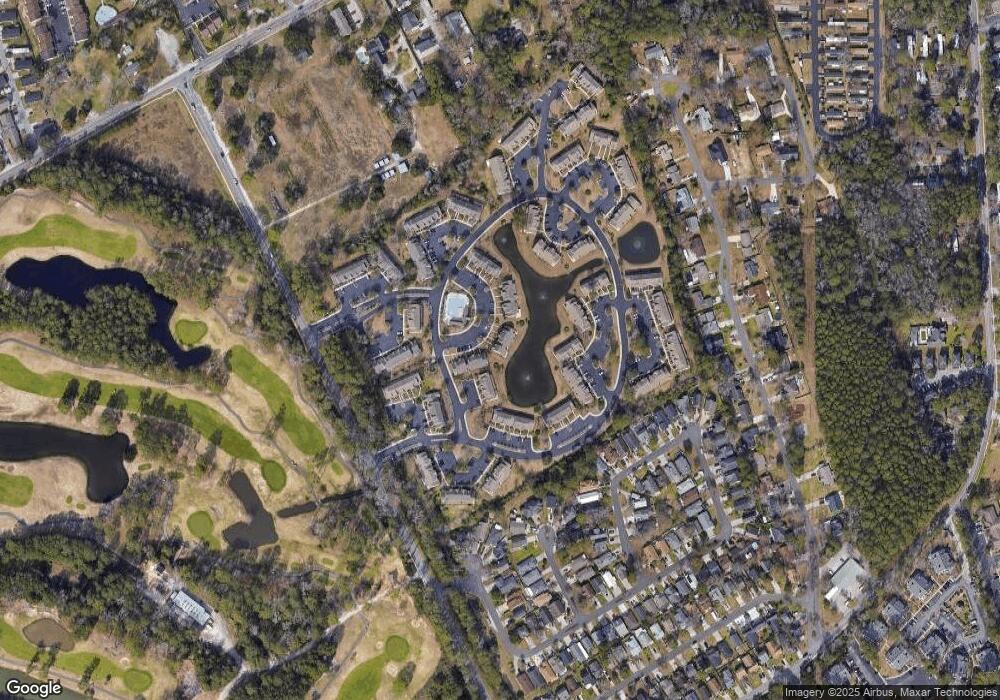1010 Pinnacle Ln Myrtle Beach, SC 29577
Downtown Myrtle Beach NeighborhoodEstimated Value: $215,000 - $307,000
2
Beds
3
Baths
1,350
Sq Ft
$194/Sq Ft
Est. Value
About This Home
This home is located at 1010 Pinnacle Ln, Myrtle Beach, SC 29577 and is currently estimated at $261,832, approximately $193 per square foot. 1010 Pinnacle Ln is a home located in Horry County with nearby schools including Myrtle Beach Child Development Center, Myrtle Beach Primary School, and Myrtle Beach Elementary School.
Ownership History
Date
Name
Owned For
Owner Type
Purchase Details
Closed on
Nov 24, 2004
Sold by
Portrait Homes South Carolina Llc
Bought by
Darnell Terry A and Darnell Ginger M
Current Estimated Value
Home Financials for this Owner
Home Financials are based on the most recent Mortgage that was taken out on this home.
Original Mortgage
$122,550
Outstanding Balance
$60,718
Interest Rate
5.57%
Mortgage Type
FHA
Estimated Equity
$201,114
Create a Home Valuation Report for This Property
The Home Valuation Report is an in-depth analysis detailing your home's value as well as a comparison with similar homes in the area
Home Values in the Area
Average Home Value in this Area
Purchase History
| Date | Buyer | Sale Price | Title Company |
|---|---|---|---|
| Darnell Terry A | $124,535 | -- |
Source: Public Records
Mortgage History
| Date | Status | Borrower | Loan Amount |
|---|---|---|---|
| Open | Darnell Terry A | $122,550 |
Source: Public Records
Tax History Compared to Growth
Tax History
| Year | Tax Paid | Tax Assessment Tax Assessment Total Assessment is a certain percentage of the fair market value that is determined by local assessors to be the total taxable value of land and additions on the property. | Land | Improvement |
|---|---|---|---|---|
| 2024 | $371 | $9,626 | $3,910 | $5,716 |
| 2023 | $371 | $5,356 | $1,024 | $4,332 |
| 2021 | $310 | $5,356 | $1,024 | $4,332 |
| 2020 | $268 | $5,356 | $1,024 | $4,332 |
| 2019 | $258 | $5,356 | $1,024 | $4,332 |
| 2018 | $0 | $5,028 | $828 | $4,200 |
| 2017 | $232 | $5,028 | $828 | $4,200 |
| 2016 | -- | $5,028 | $828 | $4,200 |
| 2015 | $230 | $5,028 | $828 | $4,200 |
| 2014 | $343 | $5,028 | $828 | $4,200 |
Source: Public Records
Map
Nearby Homes
- 1083 Pinwheel Loop
- 1065 Pinwheel Loop
- 990 Palisade Cir
- 964 Palisade Cir
- 1046 Portico Loop
- 1048 Portico Loop
- 1326 Tranquility Ln
- 1409 Highway 15 Unit 4
- 804 Brenda Place
- 1405 Highway 15
- 1504 Highway 15 Unit Lot 32
- 904 Periwinkle Place
- 1303 Highway 15
- 978 Periwinkle Place
- 916 Periwinkle Place
- 1105 Highway 15
- 1206 Erin Way Unit C
- 1206 Erin Way Unit A
- 1205 Erin Way Unit B
- 1202 Tiffany Ln Unit D
- 1012 Pinnacle Ln
- 1012 Pinnacle Ln Unit 1012
- 1014 Pinnacle Ln
- 1006 Pinnacle Ln
- 1016 Pinnacle Ln Unit Parkview
- 1016 Pinnacle Ln
- 1004 Pinnacle Ln
- 984 Pearl Ct
- 1002 Pinnacle Ln
- 982 Pearl Ct
- 1020 Pinnacle Ln Unit 805
- 1000 Pinnacle Ln Unit Parkview 17th ave S
- 1000 Pinnacle Ln
- 980 Pearl Ct Unit Parkview Townhomes 9
- 980 Pearl Ct
- 978 Pearl Ct
- 998 Pinnacle Ln
- 998 Pinnacle Ln Unit 1005
- 1022 Pinnacle Ln
- 1024 Pinnacle Ln Unit 1024 Parkview
