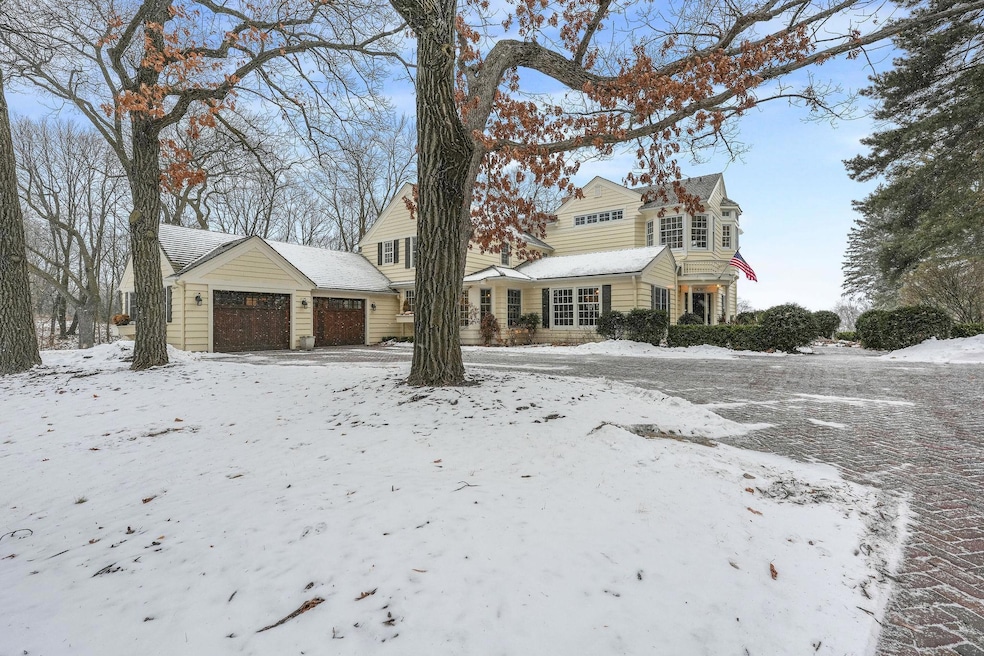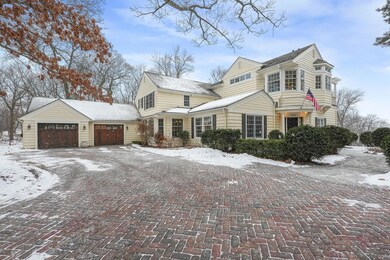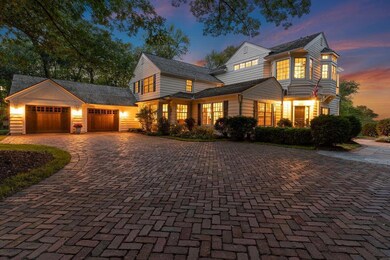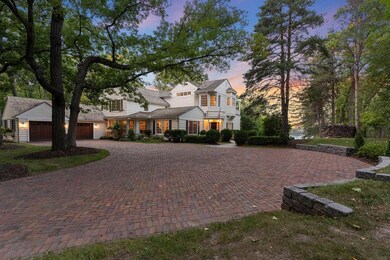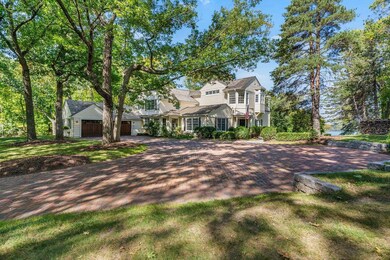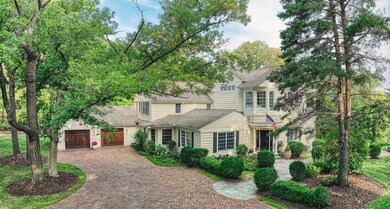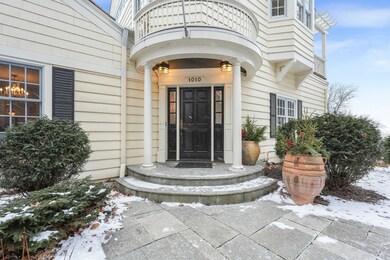
1010 Pleasant View Rd Chanhassen, MN 55317
Highlights
- Lake View
- 38,768 Sq Ft lot
- No HOA
- Excelsior Elementary School Rated A
- Fireplace in Primary Bedroom
- Home Office
About This Home
As of April 2025This timeless 1936-built luxury estate offers a rare chance to own 0.89 acres of pristine, tree-lined land. Perched with commanding views of Christmas Lake, this luxury 2-story home blends classic charm w/modern updates, promising an experience that delights at every turn. Step inside & be greeted by Brazilian cherry hardwood floors, a stunning stone fireplace, & walls of glass that immerse you in breathtaking natural surroundings. The custom-renovated kitchen features an Aga range, ample counter space & abundant storage, perfect for culinary enthusiasts. The main level offers thoughtful details throughout, including a cozy library ideal for working from home, a screened-in porch w/custom-tiled floors & automatic blinds, & a spacious laundry/mudroom for added convenience. Upstairs, you'll find 4 generous sized bedrooms and 3 renovated bathrooms, all on one level. The private owner's wing is a serene retreat, complete with a custom-tiled en-suite bath w/heated floors, an expansive closet & a private balcony with never ending views. The walkout lower level is designed for both relaxation & functionality, featuring a warm family room w/wood-burning fireplace, a custom-tiled 3/4 bath w/zero-entry shower, a 2nd laundry room, & ample storage. The 2nd office space could easily be transformed into 5th bedroom to suit your needs. Outside, mature gardens & thoughtfully designed entertaining areas create a peaceful oasis. For those seeking even more space or lake access, the adjacent vacant lot with 120 feet of prime Christmas Lake frontage is also available for purchase. This one-of-a-kind home is the perfect blend of timeless elegance, modern comforts, & natural beauty, ready to welcome its next owner.
Home Details
Home Type
- Single Family
Est. Annual Taxes
- $12,230
Year Built
- Built in 1936
Lot Details
- 0.89 Acre Lot
- Lot Dimensions are 231x213x147x236
Parking
- 2 Car Attached Garage
Home Design
- Flat Roof Shape
- Rubber Roof
Interior Spaces
- 2-Story Property
- Wood Burning Fireplace
- Stone Fireplace
- Family Room with Fireplace
- 5 Fireplaces
- Great Room
- Living Room with Fireplace
- Home Office
- Lake Views
- Finished Basement
- Basement Fills Entire Space Under The House
Kitchen
- Double Oven
- Range
- Freezer
- Dishwasher
- Disposal
- The kitchen features windows
Bedrooms and Bathrooms
- 4 Bedrooms
- Fireplace in Primary Bedroom
- Walk-In Closet
Laundry
- Dryer
- Washer
Utilities
- Forced Air Heating and Cooling System
- Water Filtration System
Additional Features
- Air Exchanger
- Porch
Community Details
- No Home Owners Association
- Beddor Add Subdivision
Listing and Financial Details
- Assessor Parcel Number 251140060
Ownership History
Purchase Details
Similar Homes in the area
Home Values in the Area
Average Home Value in this Area
Purchase History
| Date | Type | Sale Price | Title Company |
|---|---|---|---|
| Quit Claim Deed | $500 | None Listed On Document |
Property History
| Date | Event | Price | Change | Sq Ft Price |
|---|---|---|---|---|
| 04/17/2025 04/17/25 | Sold | $1,840,000 | -2.9% | $303 / Sq Ft |
| 03/05/2025 03/05/25 | Pending | -- | -- | -- |
| 01/30/2025 01/30/25 | For Sale | $1,895,000 | -- | $312 / Sq Ft |
Tax History Compared to Growth
Tax History
| Year | Tax Paid | Tax Assessment Tax Assessment Total Assessment is a certain percentage of the fair market value that is determined by local assessors to be the total taxable value of land and additions on the property. | Land | Improvement |
|---|---|---|---|---|
| 2023 | $10,852 | $976,800 | $201,600 | $775,200 |
| 2022 | $10,040 | $973,600 | $198,900 | $774,700 |
| 2021 | $10,012 | $807,700 | $189,400 | $618,300 |
| 2020 | $10,044 | $796,700 | $189,400 | $607,300 |
| 2019 | $9,604 | $754,200 | $180,400 | $573,800 |
| 2018 | $8,740 | $754,200 | $180,400 | $573,800 |
| 2017 | $8,948 | $686,900 | $167,000 | $519,900 |
| 2016 | $8,610 | $663,300 | $0 | $0 |
| 2015 | $8,346 | $662,800 | $0 | $0 |
| 2014 | $8,346 | $608,400 | $0 | $0 |
Agents Affiliated with this Home
-
A
Seller's Agent in 2025
Adam Dorn
RE/MAX
-
P
Seller Co-Listing Agent in 2025
Paul Dorn
RE/MAX
-
A
Buyer's Agent in 2025
Angela Weaver
Coldwell Banker Burnet
Map
Source: NorthstarMLS
MLS Number: 6606311
APN: 25.1140020
- 6451 Devonshire Dr
- 820 Vineland Ct
- 6670 Hopi Rd
- 960 Carver Beach Rd
- 21360 Christmas Ln
- 6331 Summit Cir
- 6065 Mill St
- 910 Penamint Ct
- 970 Pleasantview Rd
- 6801 Utica Terrace
- 460 Indian Hill Rd
- 450 Indian Hill Rd
- 1610 W 63rd St
- 6976 Pima Ln
- 1561 Creek Run Trail
- 6620 Horseshoe Curve
- 6456 Yosemite Ln
- 5740 Christmas Lake Point
- 1042 Pontiac Ln
- 7051 Chaparral Ln
