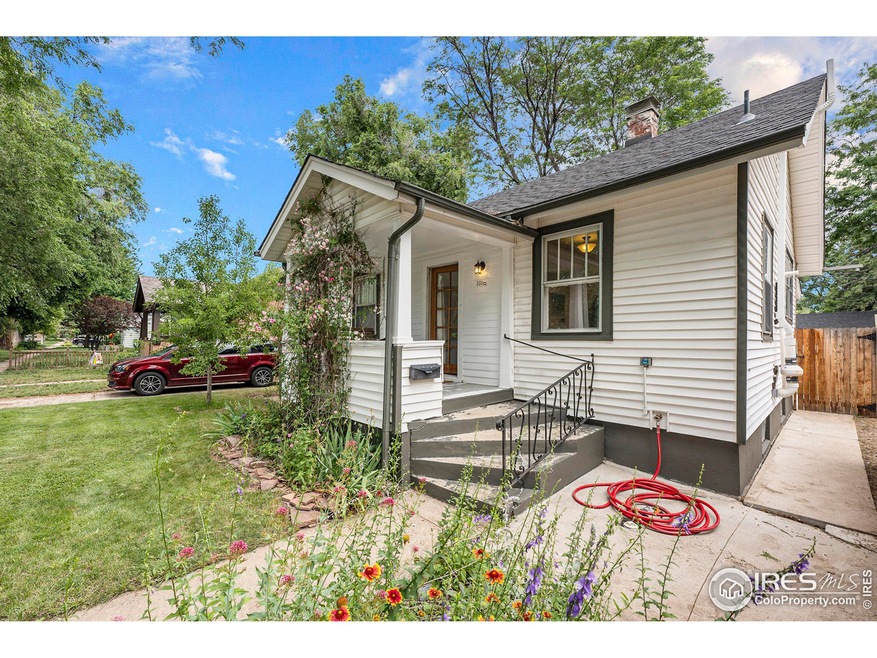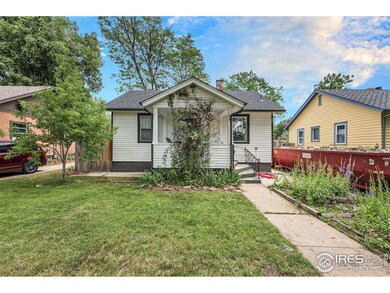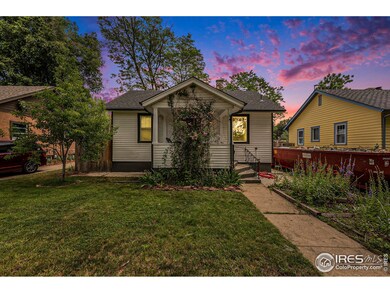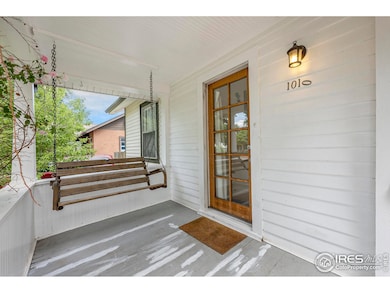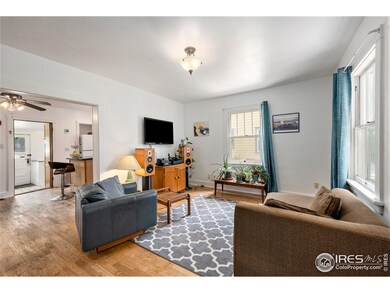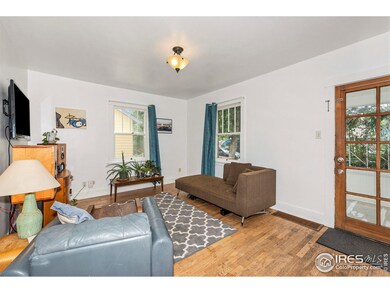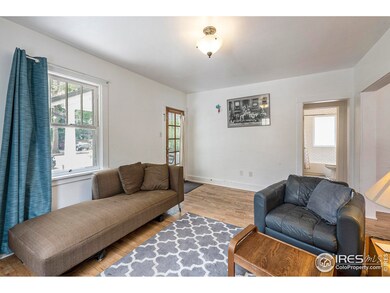
1010 Pratt St Longmont, CO 80501
Loomiller NeighborhoodHighlights
- Wood Flooring
- No HOA
- 2 Car Detached Garage
- Longmont High School Rated A-
- Cottage
- Kitchen Island
About This Home
As of August 2024Open House 6/23 from 12:30-2:30. This Charming 1940's 2 bedroom 1 bath cottage in old town Longmont is waiting to call you home. Located on a large lot with alley access, 2 car detached garage/shop and carport. Original hardwood floors, gas range/oven, beautiful stone top kitchen island, eat-in kitchen, tankless hot water heater, radon mitigation system, sewer line replaced in 2011, furnace and AC replaced in 2017, 6' cedar fully fenced back yard in 2017. Located on the interior of this amazing old town neighborhood with tree line streets, parks, close proximity to shopping and schools. Don't miss this opportunity to take advantage of this amazing value. Finance this house using preferred lender and pay no loan fees on a future refinance (terms apply).
Last Agent to Sell the Property
The Colorado RE Group LLC Listed on: 06/22/2024
Home Details
Home Type
- Single Family
Est. Annual Taxes
- $2,243
Year Built
- Built in 1940
Lot Details
- 6,178 Sq Ft Lot
- Fenced
- Level Lot
Parking
- 2 Car Detached Garage
Home Design
- Cottage
- Wood Frame Construction
- Composition Roof
Interior Spaces
- 1,544 Sq Ft Home
- 1-Story Property
- Wood Flooring
Kitchen
- Gas Oven or Range
- Dishwasher
- Kitchen Island
Bedrooms and Bathrooms
- 2 Bedrooms
- 1 Full Bathroom
Laundry
- Dryer
- Washer
Unfinished Basement
- Basement Fills Entire Space Under The House
- Laundry in Basement
Schools
- Mountain View Elementary School
- Longs Peak Middle School
- Longmont High School
Additional Features
- Outdoor Storage
- Forced Air Heating and Cooling System
Community Details
- No Home Owners Association
- North Longmont Subdivision
Listing and Financial Details
- Assessor Parcel Number R0041120
Ownership History
Purchase Details
Home Financials for this Owner
Home Financials are based on the most recent Mortgage that was taken out on this home.Purchase Details
Purchase Details
Home Financials for this Owner
Home Financials are based on the most recent Mortgage that was taken out on this home.Purchase Details
Home Financials for this Owner
Home Financials are based on the most recent Mortgage that was taken out on this home.Purchase Details
Home Financials for this Owner
Home Financials are based on the most recent Mortgage that was taken out on this home.Purchase Details
Home Financials for this Owner
Home Financials are based on the most recent Mortgage that was taken out on this home.Purchase Details
Home Financials for this Owner
Home Financials are based on the most recent Mortgage that was taken out on this home.Purchase Details
Home Financials for this Owner
Home Financials are based on the most recent Mortgage that was taken out on this home.Purchase Details
Home Financials for this Owner
Home Financials are based on the most recent Mortgage that was taken out on this home.Purchase Details
Home Financials for this Owner
Home Financials are based on the most recent Mortgage that was taken out on this home.Purchase Details
Home Financials for this Owner
Home Financials are based on the most recent Mortgage that was taken out on this home.Purchase Details
Home Financials for this Owner
Home Financials are based on the most recent Mortgage that was taken out on this home.Similar Homes in Longmont, CO
Home Values in the Area
Average Home Value in this Area
Purchase History
| Date | Type | Sale Price | Title Company |
|---|---|---|---|
| Special Warranty Deed | $439,000 | Fntc | |
| Interfamily Deed Transfer | -- | None Available | |
| Deed | -- | -- | |
| Interfamily Deed Transfer | -- | Homestead Title & Escrow | |
| Warranty Deed | $184,005 | First Colorado Title | |
| Warranty Deed | $185,000 | North Amer Title Co Of Co | |
| Trustee Deed | -- | None Available | |
| Quit Claim Deed | -- | None Available | |
| Warranty Deed | $187,000 | First American Heritage Titl | |
| Warranty Deed | $170,000 | First American Heritage Titl | |
| Warranty Deed | $124,900 | -- | |
| Warranty Deed | $86,000 | Land Title |
Mortgage History
| Date | Status | Loan Amount | Loan Type |
|---|---|---|---|
| Open | $351,200 | New Conventional | |
| Previous Owner | $302,343 | FHA | |
| Previous Owner | $302,343 | FHA | |
| Previous Owner | $319,113 | No Value Available | |
| Previous Owner | -- | No Value Available | |
| Previous Owner | $165,500 | New Conventional | |
| Previous Owner | $184,005 | Unknown | |
| Previous Owner | $148,000 | Fannie Mae Freddie Mac | |
| Previous Owner | $1,000 | Unknown | |
| Previous Owner | $19,190 | Unknown | |
| Previous Owner | $140,250 | No Value Available | |
| Previous Owner | $41,000 | Credit Line Revolving | |
| Previous Owner | $175,100 | VA | |
| Previous Owner | $123,117 | FHA | |
| Previous Owner | $83,386 | Unknown | |
| Previous Owner | $85,551 | FHA | |
| Closed | $4,000 | No Value Available |
Property History
| Date | Event | Price | Change | Sq Ft Price |
|---|---|---|---|---|
| 08/16/2024 08/16/24 | Sold | $439,000 | -2.2% | $284 / Sq Ft |
| 07/12/2024 07/12/24 | Price Changed | $449,000 | -4.4% | $291 / Sq Ft |
| 07/01/2024 07/01/24 | Price Changed | $469,900 | -4.1% | $304 / Sq Ft |
| 06/29/2024 06/29/24 | Price Changed | $489,900 | -1.0% | $317 / Sq Ft |
| 06/22/2024 06/22/24 | For Sale | $495,000 | +52.3% | $321 / Sq Ft |
| 01/28/2019 01/28/19 | Off Market | $325,000 | -- | -- |
| 08/22/2016 08/22/16 | Sold | $325,000 | 0.0% | $210 / Sq Ft |
| 07/23/2016 07/23/16 | Pending | -- | -- | -- |
| 06/15/2016 06/15/16 | For Sale | $324,900 | -- | $210 / Sq Ft |
Tax History Compared to Growth
Tax History
| Year | Tax Paid | Tax Assessment Tax Assessment Total Assessment is a certain percentage of the fair market value that is determined by local assessors to be the total taxable value of land and additions on the property. | Land | Improvement |
|---|---|---|---|---|
| 2025 | $2,274 | $25,100 | $5,350 | $19,750 |
| 2024 | $2,274 | $25,100 | $5,350 | $19,750 |
| 2023 | $2,243 | $23,772 | $5,956 | $21,500 |
| 2022 | $2,031 | $20,524 | $4,379 | $16,145 |
| 2021 | $2,057 | $21,114 | $4,505 | $16,609 |
| 2020 | $1,910 | $19,663 | $3,933 | $15,730 |
| 2019 | $1,880 | $19,663 | $3,933 | $15,730 |
| 2018 | $1,634 | $17,201 | $3,528 | $13,673 |
| 2017 | $1,612 | $19,016 | $3,900 | $15,116 |
| 2016 | $1,486 | $15,546 | $4,776 | $10,770 |
| 2015 | $1,416 | $12,489 | $3,980 | $8,509 |
| 2014 | -- | $12,489 | $3,980 | $8,509 |
Agents Affiliated with this Home
-
B
Seller's Agent in 2024
Bernadette Morrissey
The Colorado RE Group LLC
-
S
Seller Co-Listing Agent in 2024
Shawna Blair
The Colorado RE Group LLC
-
D
Buyer's Agent in 2024
Dan Siddall
Gateway Realty Group
-
J
Seller's Agent in 2016
Jeffrey Jorissen
Resident Realty
-
N
Seller Co-Listing Agent in 2016
Non-IRES Agent
CO_IRES
-
L
Buyer's Agent in 2016
Lindsay Preston
Preston Properties
Map
Source: IRES MLS
MLS Number: 1012733
APN: 1205343-19-011
- 940 Gay St
- 1034 Venice St
- 1202 9th Ave
- 1220 9th Ave
- 1157 Gay St
- 1325 11th Ave
- 1214 9th Ave
- 820 Kimbark St Unit B
- 820 Kimbark St Unit D
- 900 Mountain View Ave Unit 216
- 900 Mountain View Ave
- 900 Mountain View Ave Unit 122
- 900 Mountain View Ave Unit 213
- 900 Mountain View Ave Unit 103
- 345 Colony Place
- 836 Emery St
- 834 Emery St
- 1153 Lincoln St
- 736 Kimbark St
- 342 9th Ave
