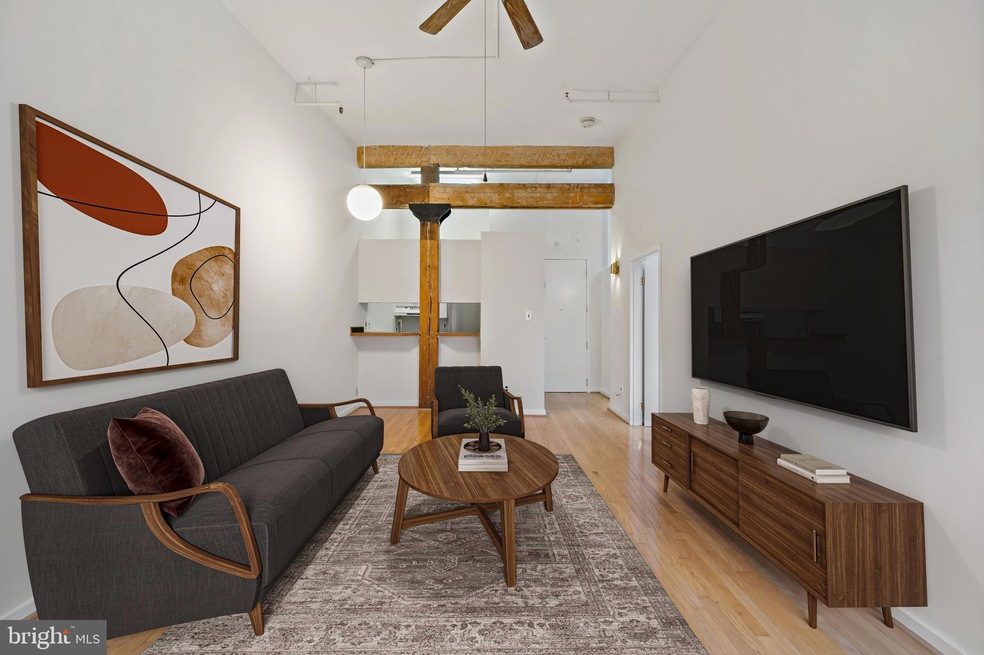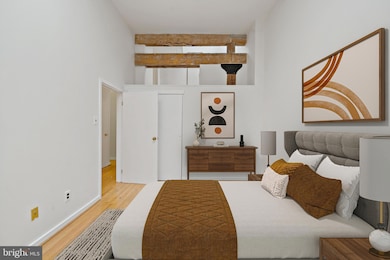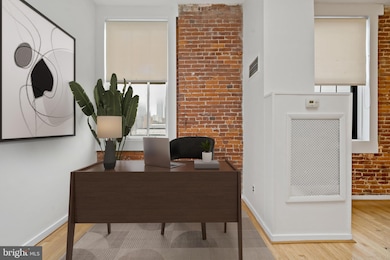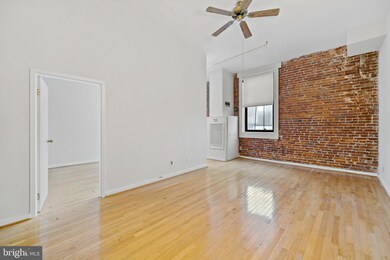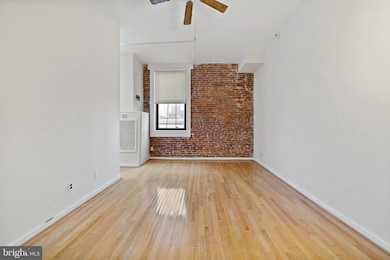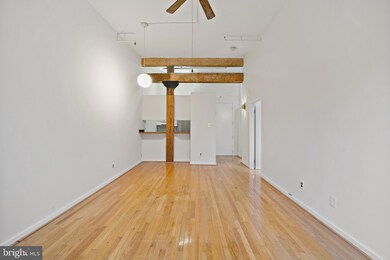TenTen Race 1010 Race St Unit PG Philadelphia, PA 19107
Chinatown Neighborhood
1
Bed
1
Bath
711
Sq Ft
$505/mo
HOA Fee
Highlights
- Concierge
- 4-minute walk to Market East
- Den
- Beaux Arts Architecture
- Loft
- Skylights
About This Home
This home is located at 1010 Race St Unit PG, Philadelphia, PA 19107 and is currently priced at $1,700. This property was built in 1910. 1010 Race St Unit PG is a home located in Philadelphia County with nearby schools including General George A McCall Public School, Benjamin Franklin High School, and Folk Arts-Cultural Treasures Charter School.
Condo Details
Home Type
- Condominium
Est. Annual Taxes
- $2,518
Year Built
- Built in 1910
HOA Fees
- $505 Monthly HOA Fees
Home Design
- Beaux Arts Architecture
- Masonry
Interior Spaces
- 711 Sq Ft Home
- Skylights
- Double Hung Windows
- Den
- Loft
- Monitored
Bedrooms and Bathrooms
- 1 Main Level Bedroom
- 1 Full Bathroom
Laundry
- Laundry on main level
- Washer and Dryer Hookup
Utilities
- Forced Air Heating and Cooling System
- Natural Gas Water Heater
Additional Features
- Accessible Elevator Installed
- North Facing Home
Listing and Financial Details
- Residential Lease
- Security Deposit $3,400
- Requires 2 Months of Rent Paid Up Front
- Tenant pays for electricity, internet, parking fee, water, utilities - some
- The owner pays for association fees, trash collection
- No Smoking Allowed
- 12-Month Min and 36-Month Max Lease Term
- Available 6/18/25
- Assessor Parcel Number 888071672
Community Details
Overview
- Association fees include common area maintenance, insurance, management, reserve funds, water, trash
- Mid-Rise Condominium
- Bentwood Historic Condominium Association Condos
- Ten Ten Race Community
- Chinatown Subdivision
- Property has 7 Levels
Amenities
- Concierge
- Doorman
Pet Policy
- No Pets Allowed
Security
- Front Desk in Lobby
- Fire and Smoke Detector
- Fire Sprinkler System
Map
About TenTen Race
Source: Bright MLS
MLS Number: PAPH2495906
APN: 888071672
Nearby Homes
- 1010 Race St Unit 5I
- 1010 Race St Unit 6G
- 1010 Race St Unit 7K
- 1010 Race St Unit PH H
- 1010 Race St Unit PHL
- 1010 Race St Unit 6K
- 1010 Race St Unit PH-K
- 1010 Race St Unit 8H
- 1010 Race St Unit 5D
- 1010 Race St Unit 7J
- 1016 Winter St
- 1027 31 Arch St Unit 603
- 1027 31 Arch St Unit 303
- 1027 31 Arch St Unit 404
- 1027 31 Arch St Unit 307
- 1100 Vine St Unit 1409
- 1100 Vine St Unit 1209
- 1100 Vine St Unit 1403
- 1100 Vine St Unit 500
- 1100 Vine St Unit P215
- 1010 Race St Unit 5D
- 1010 Race St Unit 6C
- 1010 Race St
- 146 N 10th St Unit 4C
- 146 N 10th St Unit 4B
- 146 N 10th St Unit 4A
- 146 N 10th St Unit 3C
- 1024 Race St Unit 2B
- 1024 Race St Unit 2D
- 1024 Race St Unit 2C
- 1024 Race St Unit 2A
- 1011 Cherry St Unit 3R
- 1011 Cherry St Unit 4TH FL
- 207 N 11th St Unit 501
- 1019 Arch St Unit 3 B
- 1019 Arch St Unit 5C
- 1009 Arch St Unit 4B
- 1027 Arch St Unit 407
- 917-21 Arch St Unit 701-1014
- 202 N 9th St Unit 3
