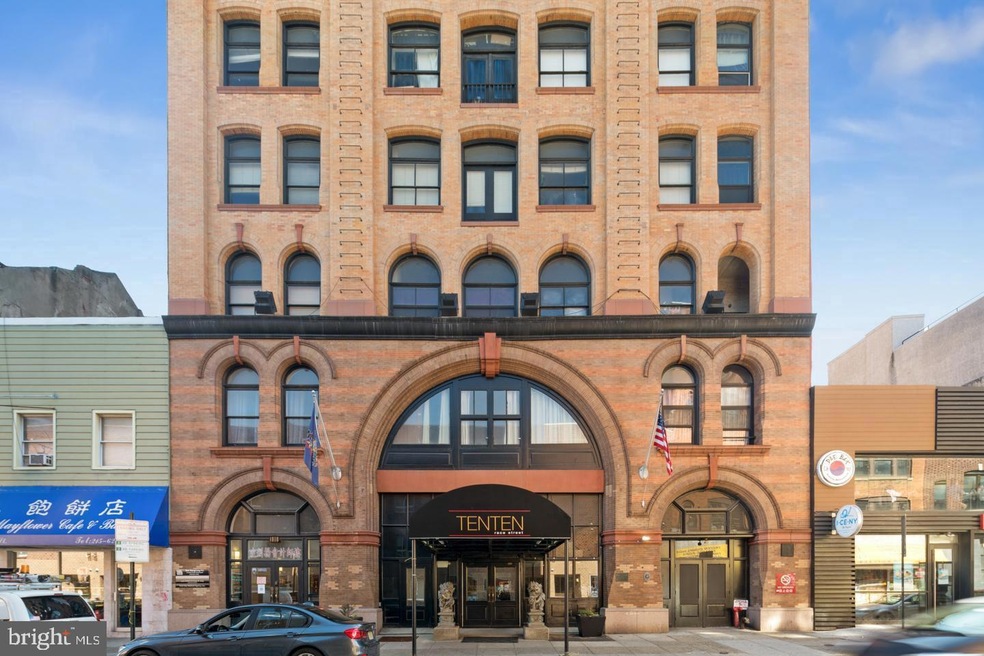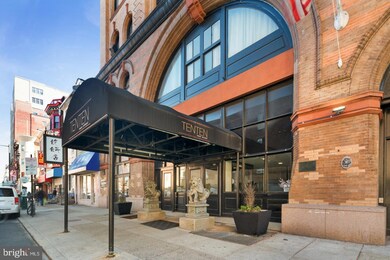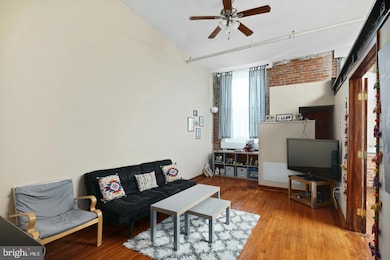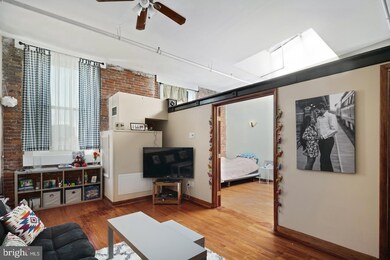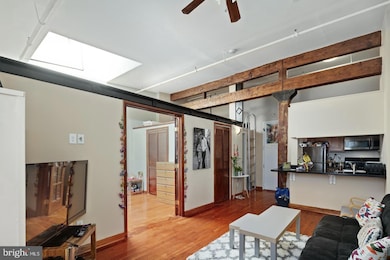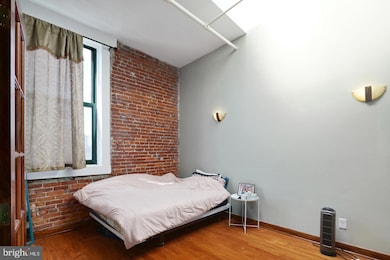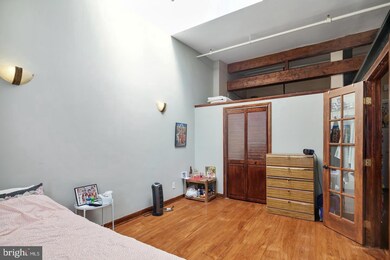TenTen Race 1010 Race St Unit PI Philadelphia, PA 19107
Chinatown NeighborhoodHighlights
- Penthouse
- 4-minute walk to Market East
- Dogs and Cats Allowed
- Wood Flooring
- Forced Air Heating and Cooling System
About This Home
1 spacious bedroom penthouse condo in Center City with skyline views, washer/dryer in unit and extra storage then you need to check this place out! Upon entering the unit you are greeted with a good sized living room featuring hardwood floors, exposed brick and bar top that flows perfectly into the kitchen. The updated kitchen features stainless steel refrigerator, range, microwave, dishwasher and beautiful countertops. Off of the living room is the large bedroom with a skylight allowing sunlight to pour in and ample closet space. From the recently replaced large windows, extra room in the the loft area (120 sq. ft), 14 foot ceilings, bicycle storage and hardwood floors throughout this condo stands out from the rest. Not only does the condo stand out but the location can't be beat! Situated in Chinatown between both City Hall and Jefferson University Hospitals, this condo is within easy walking distance of most major attractions in Philadelphia, and minutes from Reading Terminal, the Fashion Mall and Jefferson Station, and 76/I-95. Make an appt today.
Condo Details
Home Type
- Condominium
Est. Annual Taxes
- $2,410
Year Built
- Built in 1910
Parking
- On-Street Parking
Home Design
- Penthouse
- Masonry
Interior Spaces
- 672 Sq Ft Home
- Wood Flooring
- Washer and Dryer Hookup
Bedrooms and Bathrooms
- 1 Main Level Bedroom
- 1 Full Bathroom
Utilities
- Forced Air Heating and Cooling System
- Natural Gas Water Heater
- Public Septic
Additional Features
- Accessible Elevator Installed
- Property is in good condition
Listing and Financial Details
- Residential Lease
- Security Deposit $3,200
- $350 Move-In Fee
- No Smoking Allowed
- 12-Month Min and 24-Month Max Lease Term
- Available 8/1/25
- Assessor Parcel Number 888071676
Community Details
Overview
- Mid-Rise Condominium
- Chinatown Subdivision
- Property Manager
- Property has 7 Levels
Pet Policy
- Dogs and Cats Allowed
Map
About TenTen Race
Source: Bright MLS
MLS Number: PAPH2510164
APN: 888071676
- 1010 Race St Unit 6G
- 1010 Race St Unit 7K
- 1010 Race St Unit PH H
- 1010 Race St Unit PHL
- 1010 Race St Unit 6K
- 1010 Race St Unit PH-K
- 1010 Race St Unit PG
- 1010 Race St Unit 8H
- 1010 Race St Unit 5D
- 1010 Race St Unit 7J
- 1027 31 Arch St Unit 303
- 1027 31 Arch St Unit 404
- 1027 31 Arch St Unit 307
- 1100 Vine St Unit 1409
- 1100 Vine St Unit 1209
- 1100 Vine St Unit 1403
- 1100 Vine St Unit 500
- 1100 Vine St Unit P215
- 1100 Vine St Unit 600
- 1100 Vine St Unit 1105
