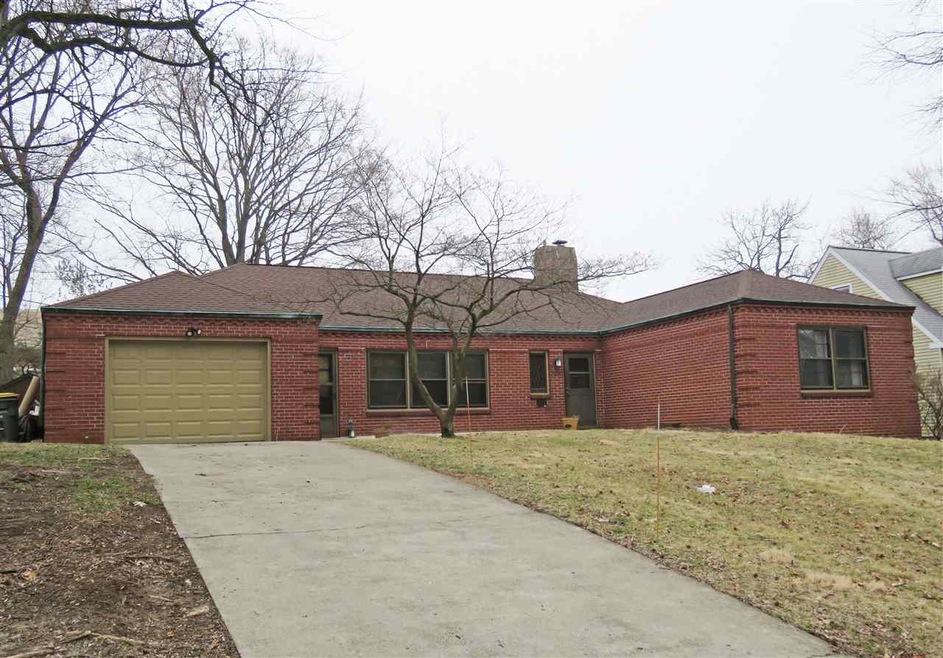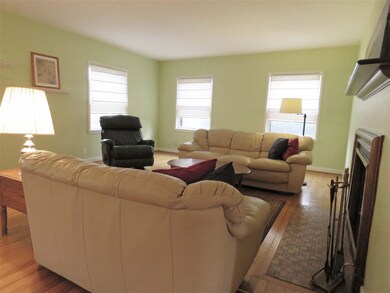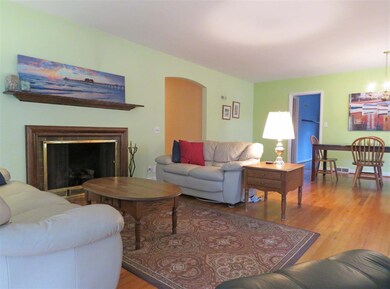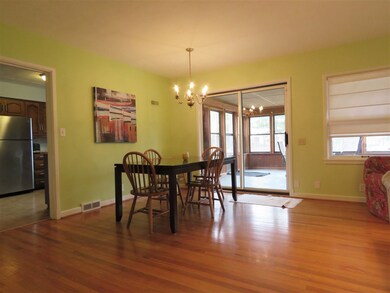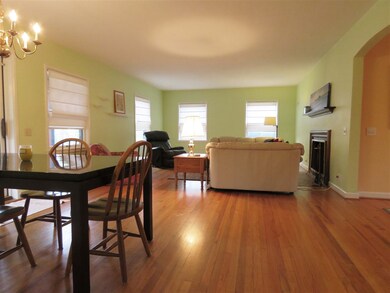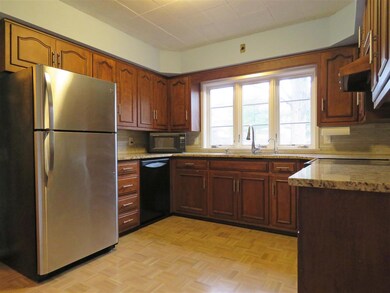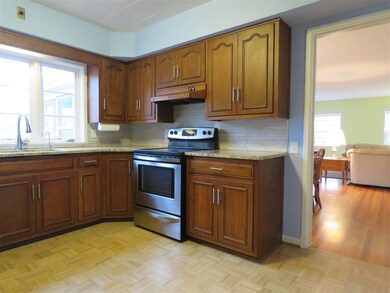
1010 Ravinia Rd West Lafayette, IN 47906
Highlights
- Ranch Style House
- Partially Wooded Lot
- Stone Countertops
- West Lafayette Intermediate School Rated A+
- Wood Flooring
- Screened Porch
About This Home
As of June 2021Outstanding all brick ranch in fabulous Hills and Dales! One of West Lafayette's most beautiful areas, it is within easy walking distance to Purdue games, restaurants, and classes, as well as just steps from West Lafayette Jr/Sr High School! Offering many awesome details including hardwood flooring, arched doorways, gas log fireplace, granite kitchen with tile backsplash, finished walk out basement and more! 3 to 4 bedrooms, 2 ½ baths and over 2400 sq. ft. of finished living space. Beautiful screened porch and fenced rear yard with mature trees, shed, fire pit and paver patio. The basement delivers a kitchenette and family room/rec room with pool table/ping pong table. Newer stainless steel appliances, gas log, water heater and more. Recent clean out installed in front yard with new tile. This is a must see...hurry!
Home Details
Home Type
- Single Family
Est. Annual Taxes
- $3,104
Year Built
- Built in 1945
Lot Details
- 0.27 Acre Lot
- Lot Dimensions are 75x155
- Landscaped
- Partially Wooded Lot
Parking
- 1.5 Car Attached Garage
- Garage Door Opener
Home Design
- Ranch Style House
- Walk-Out Ranch
- Brick Exterior Construction
- Brick Foundation
- Asphalt Roof
Interior Spaces
- Woodwork
- Ceiling Fan
- Gas Log Fireplace
- Entrance Foyer
- Living Room with Fireplace
- Formal Dining Room
- Screened Porch
- Wood Flooring
- Partially Finished Basement
- Walk-Out Basement
- Pull Down Stairs to Attic
- Fire and Smoke Detector
Kitchen
- Kitchenette
- Stone Countertops
Bedrooms and Bathrooms
- 4 Bedrooms
- En-Suite Primary Bedroom
- Double Vanity
- Bathtub with Shower
- Garden Bath
- Separate Shower
Utilities
- Central Air
- Heating System Uses Gas
- Cable TV Available
Additional Features
- Patio
- Suburban Location
Community Details
- Community Fire Pit
Listing and Financial Details
- Assessor Parcel Number 79-07-18-409-003.000-026
Ownership History
Purchase Details
Home Financials for this Owner
Home Financials are based on the most recent Mortgage that was taken out on this home.Purchase Details
Home Financials for this Owner
Home Financials are based on the most recent Mortgage that was taken out on this home.Purchase Details
Home Financials for this Owner
Home Financials are based on the most recent Mortgage that was taken out on this home.Similar Homes in West Lafayette, IN
Home Values in the Area
Average Home Value in this Area
Purchase History
| Date | Type | Sale Price | Title Company |
|---|---|---|---|
| Warranty Deed | $342,000 | None Available | |
| Warranty Deed | -- | -- | |
| Warranty Deed | -- | -- |
Mortgage History
| Date | Status | Loan Amount | Loan Type |
|---|---|---|---|
| Open | $80,000 | Credit Line Revolving | |
| Open | $162,000 | New Conventional | |
| Closed | $162,000 | New Conventional | |
| Previous Owner | $224,800 | New Conventional | |
| Previous Owner | $213,300 | New Conventional | |
| Previous Owner | $193,850 | New Conventional |
Property History
| Date | Event | Price | Change | Sq Ft Price |
|---|---|---|---|---|
| 06/01/2021 06/01/21 | Sold | $342,000 | +3.6% | $141 / Sq Ft |
| 04/07/2021 04/07/21 | Pending | -- | -- | -- |
| 04/01/2021 04/01/21 | For Sale | $330,000 | +17.4% | $136 / Sq Ft |
| 03/31/2017 03/31/17 | Sold | $281,000 | 0.0% | $116 / Sq Ft |
| 02/23/2017 02/23/17 | Pending | -- | -- | -- |
| 02/22/2017 02/22/17 | For Sale | $281,000 | +18.6% | $116 / Sq Ft |
| 05/23/2014 05/23/14 | Sold | $237,000 | -12.2% | $91 / Sq Ft |
| 05/05/2014 05/05/14 | Pending | -- | -- | -- |
| 03/03/2014 03/03/14 | For Sale | $269,900 | -- | $104 / Sq Ft |
Tax History Compared to Growth
Tax History
| Year | Tax Paid | Tax Assessment Tax Assessment Total Assessment is a certain percentage of the fair market value that is determined by local assessors to be the total taxable value of land and additions on the property. | Land | Improvement |
|---|---|---|---|---|
| 2024 | $5,042 | $463,600 | $127,300 | $336,300 |
| 2023 | $5,350 | $446,300 | $127,300 | $319,000 |
| 2022 | $4,872 | $402,500 | $127,300 | $275,200 |
| 2021 | $3,875 | $322,100 | $80,000 | $242,100 |
| 2020 | $7,318 | $309,400 | $80,000 | $229,400 |
| 2019 | $7,142 | $302,000 | $80,000 | $222,000 |
| 2018 | $6,361 | $268,800 | $46,800 | $222,000 |
| 2017 | $3,233 | $270,000 | $46,800 | $223,200 |
| 2016 | $3,180 | $265,700 | $46,800 | $218,900 |
| 2014 | $5,946 | $251,300 | $46,800 | $204,500 |
| 2013 | $2,861 | $243,600 | $46,800 | $196,800 |
Agents Affiliated with this Home
-
Tamara Sandefur

Seller's Agent in 2021
Tamara Sandefur
F.C. Tucker/Shook
(765) 490-8049
1 in this area
96 Total Sales
-
Leslie Weaver

Buyer's Agent in 2021
Leslie Weaver
F.C. Tucker/Shook
(765) 426-1569
43 in this area
188 Total Sales
-
Kristy Sporre

Seller's Agent in 2014
Kristy Sporre
Keller Williams Lafayette
(765) 426-5556
16 in this area
118 Total Sales
Map
Source: Indiana Regional MLS
MLS Number: 201706969
APN: 79-07-18-409-003.000-026
- 1411 N Salisbury St
- 502 Hillcrest Rd
- 509 Carrolton Blvd
- 1607 N Grant St
- 127 Rockland Dr
- 500 Carrolton Blvd
- 214 Connolly St
- 237 E Sunset Ln
- 1809 N Salisbury St
- 229 Connolly St
- 238 Connolly St
- 845 Rose St
- 1900 Indian Trail Dr
- 306 E Stadium Ave
- 1909 Indian Trail Dr
- 1044 Happy Hollow Rd
- 816 Lindberg Rd
- 1912 Indian Trail Dr
- 645 Pawnee Park
- 112 Mohawk Ln
