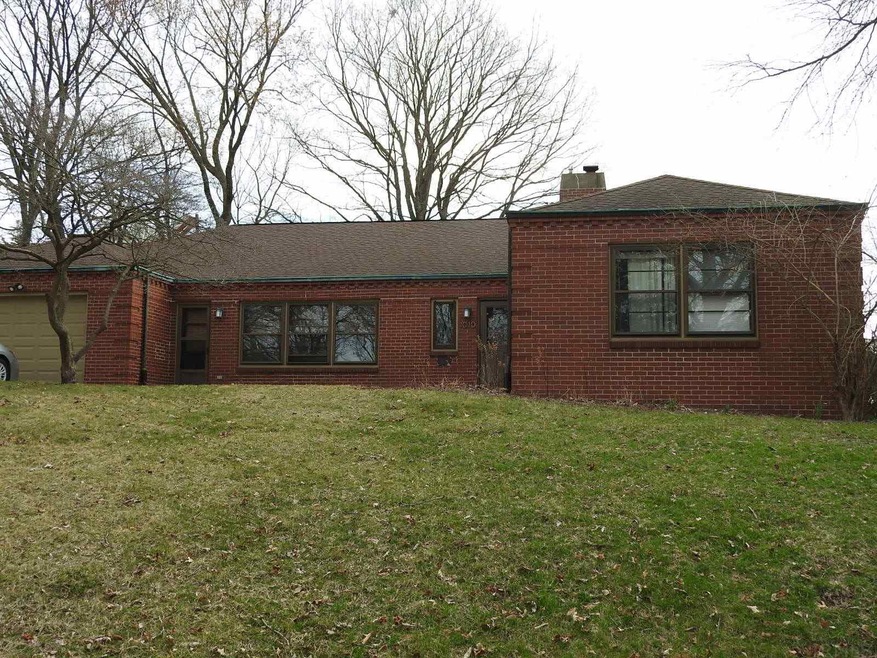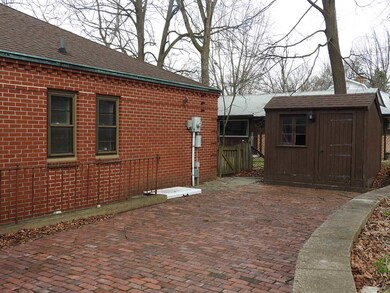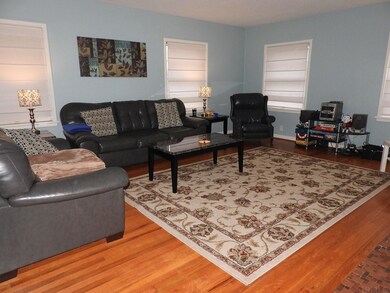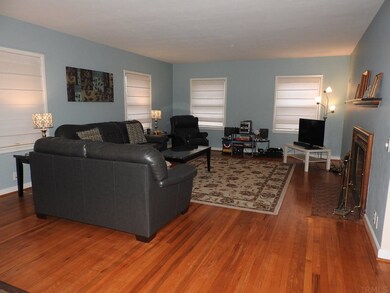
1010 Ravinia Rd West Lafayette, IN 47906
Highlights
- Ranch Style House
- Partially Wooded Lot
- Stone Countertops
- West Lafayette Intermediate School Rated A+
- Wood Flooring
- Screened Porch
About This Home
As of June 2021Outstanding all Brick Ranch in Hills and Dales Subdivision now available! Easy walking distance to games, restaurants, and classes. Close to West Lafayette Jr/Sr High School. This home features 3-4 bedrooms, 2 1/2 baths, and a large living room. There is a bonus kitchenette and rec room with a pool table in the walk out basement. Beautiful screened in porch in back yard with a paved patio and fire pit area. Over 2400 total sq ft of living space!
Home Details
Home Type
- Single Family
Est. Annual Taxes
- $7,142
Year Built
- Built in 1945
Lot Details
- 0.27 Acre Lot
- Lot Dimensions are 75x155
- Landscaped
- Partially Wooded Lot
Parking
- 1.5 Car Attached Garage
- Garage Door Opener
- Driveway
- Off-Street Parking
Home Design
- Ranch Style House
- Walk-Out Ranch
- Brick Exterior Construction
- Shingle Roof
- Asphalt Roof
Interior Spaces
- Woodwork
- Ceiling Fan
- Living Room with Fireplace
- Formal Dining Room
- Screened Porch
- Pull Down Stairs to Attic
- Fire and Smoke Detector
Kitchen
- Kitchenette
- Electric Oven or Range
- Stone Countertops
- Disposal
Flooring
- Wood
- Concrete
- Vinyl
Bedrooms and Bathrooms
- 4 Bedrooms
- En-Suite Primary Bedroom
- Double Vanity
- <<tubWithShowerToken>>
- Separate Shower
Partially Finished Basement
- Walk-Out Basement
- Block Basement Construction
Schools
- Happy Hollow/Cumberland Elementary School
- West Lafayette Middle School
- West Lafayette High School
Utilities
- Forced Air Heating and Cooling System
- Heating System Uses Gas
- Cable TV Available
Additional Features
- Patio
- Suburban Location
Listing and Financial Details
- Assessor Parcel Number 79-07-18-409-003.000-026
Ownership History
Purchase Details
Home Financials for this Owner
Home Financials are based on the most recent Mortgage that was taken out on this home.Purchase Details
Home Financials for this Owner
Home Financials are based on the most recent Mortgage that was taken out on this home.Purchase Details
Home Financials for this Owner
Home Financials are based on the most recent Mortgage that was taken out on this home.Similar Homes in West Lafayette, IN
Home Values in the Area
Average Home Value in this Area
Purchase History
| Date | Type | Sale Price | Title Company |
|---|---|---|---|
| Warranty Deed | $342,000 | None Available | |
| Warranty Deed | -- | -- | |
| Warranty Deed | -- | -- |
Mortgage History
| Date | Status | Loan Amount | Loan Type |
|---|---|---|---|
| Open | $80,000 | Credit Line Revolving | |
| Open | $162,000 | New Conventional | |
| Closed | $162,000 | New Conventional | |
| Previous Owner | $224,800 | New Conventional | |
| Previous Owner | $213,300 | New Conventional | |
| Previous Owner | $193,850 | New Conventional |
Property History
| Date | Event | Price | Change | Sq Ft Price |
|---|---|---|---|---|
| 06/01/2021 06/01/21 | Sold | $342,000 | +3.6% | $141 / Sq Ft |
| 04/07/2021 04/07/21 | Pending | -- | -- | -- |
| 04/01/2021 04/01/21 | For Sale | $330,000 | +17.4% | $136 / Sq Ft |
| 03/31/2017 03/31/17 | Sold | $281,000 | 0.0% | $116 / Sq Ft |
| 02/23/2017 02/23/17 | Pending | -- | -- | -- |
| 02/22/2017 02/22/17 | For Sale | $281,000 | +18.6% | $116 / Sq Ft |
| 05/23/2014 05/23/14 | Sold | $237,000 | -12.2% | $91 / Sq Ft |
| 05/05/2014 05/05/14 | Pending | -- | -- | -- |
| 03/03/2014 03/03/14 | For Sale | $269,900 | -- | $104 / Sq Ft |
Tax History Compared to Growth
Tax History
| Year | Tax Paid | Tax Assessment Tax Assessment Total Assessment is a certain percentage of the fair market value that is determined by local assessors to be the total taxable value of land and additions on the property. | Land | Improvement |
|---|---|---|---|---|
| 2024 | $5,042 | $463,600 | $127,300 | $336,300 |
| 2023 | $5,350 | $446,300 | $127,300 | $319,000 |
| 2022 | $4,872 | $402,500 | $127,300 | $275,200 |
| 2021 | $3,875 | $322,100 | $80,000 | $242,100 |
| 2020 | $7,318 | $309,400 | $80,000 | $229,400 |
| 2019 | $7,142 | $302,000 | $80,000 | $222,000 |
| 2018 | $6,361 | $268,800 | $46,800 | $222,000 |
| 2017 | $3,233 | $270,000 | $46,800 | $223,200 |
| 2016 | $3,180 | $265,700 | $46,800 | $218,900 |
| 2014 | $5,946 | $251,300 | $46,800 | $204,500 |
| 2013 | $2,861 | $243,600 | $46,800 | $196,800 |
Agents Affiliated with this Home
-
Tamara Sandefur

Seller's Agent in 2021
Tamara Sandefur
F.C. Tucker/Shook
(765) 490-8049
94 Total Sales
-
Leslie Weaver

Buyer's Agent in 2021
Leslie Weaver
F.C. Tucker/Shook
(765) 426-1569
186 Total Sales
-
Kristy Sporre

Seller's Agent in 2014
Kristy Sporre
Keller Williams Lafayette
(765) 426-5556
127 Total Sales
Map
Source: Indiana Regional MLS
MLS Number: 202110442
APN: 79-07-18-409-003.000-026
- 309 Highland Dr
- 1411 N Salisbury St
- 1500 N Grant St
- 502 Hillcrest Rd
- 701 Carrolton Blvd
- 509 Carrolton Blvd
- 1607 N Grant St
- 1611 N Grant St
- 127 Rockland Dr
- 214 Connolly St
- 1809 N Salisbury St
- 1527 Summit Dr
- 845 Rose St
- 1900 Indian Trail Dr
- 1909 Indian Trail Dr
- 400 Catherwood Dr Unit 4
- 1014 Happy Hollow Rd
- 1912 Indian Trail Dr
- 645 Pawnee Park
- 420 Catherwood Dr Unit 3






