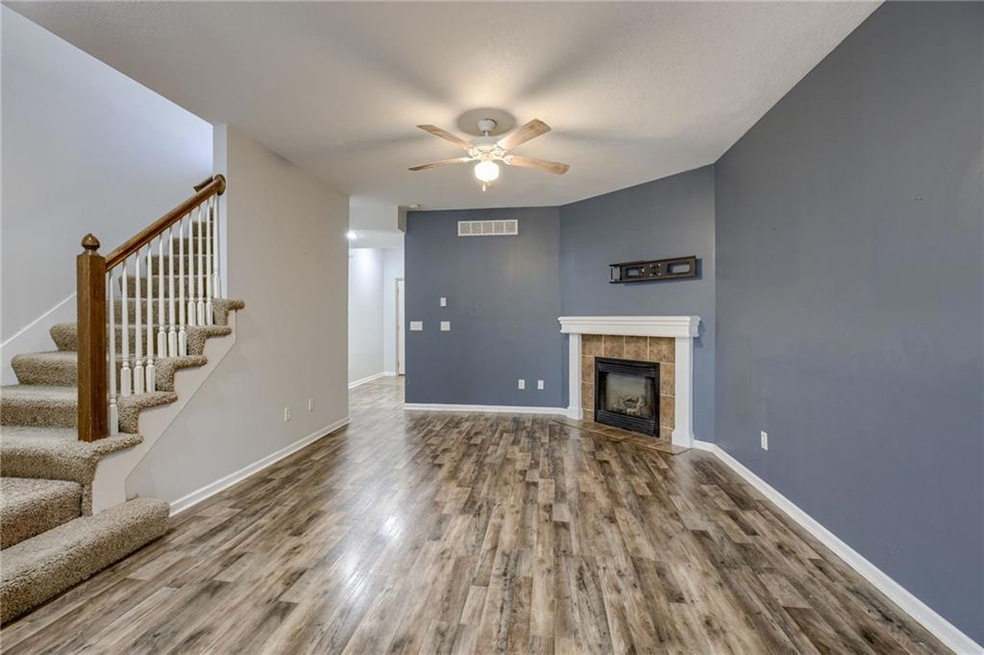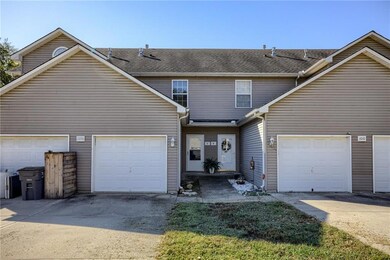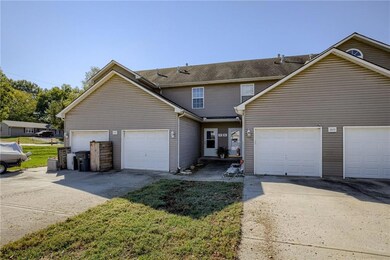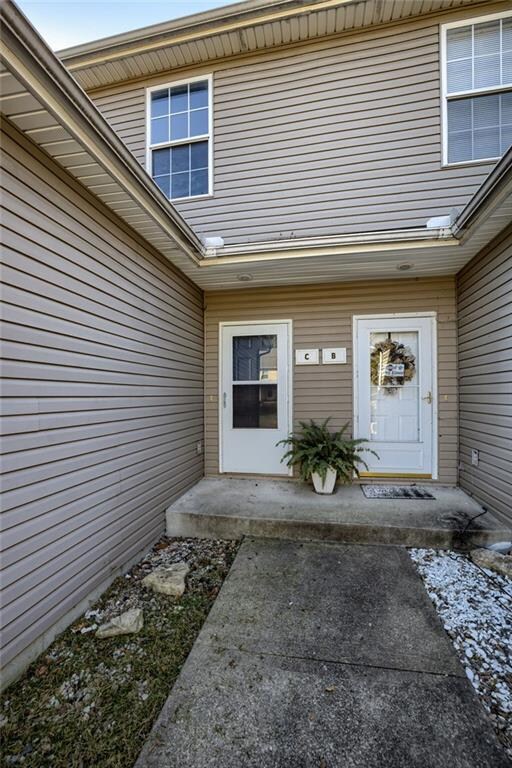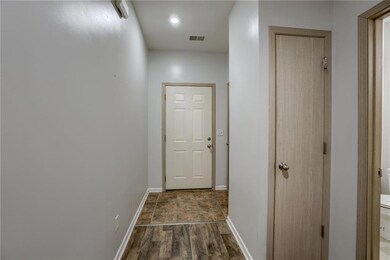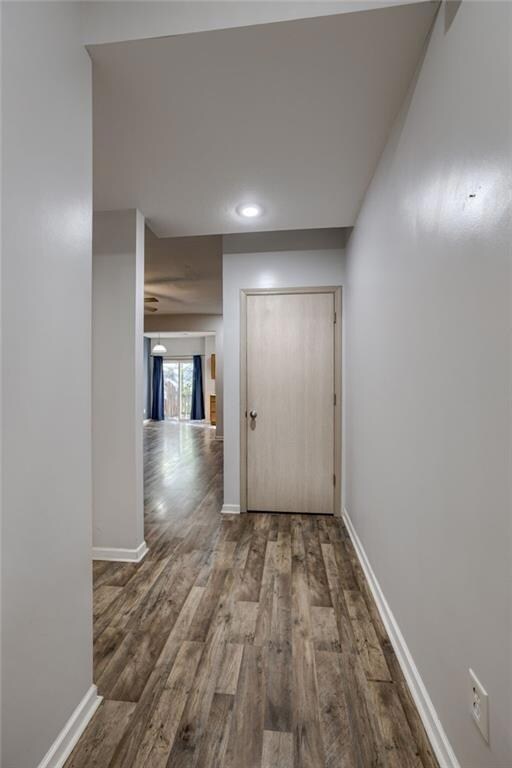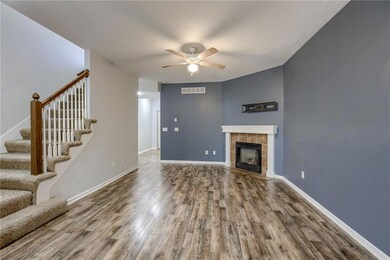
1010 Renee Lynde Dr Unit C Pleasant Hill, MO 64080
Highlights
- Deck
- No HOA
- 1 Car Attached Garage
- Traditional Architecture
- Thermal Windows
- Eat-In Kitchen
About This Home
As of February 2025Huge Price reduction!! Incredible opportunity to own this move in ready townhouse in the heart of Pleasant Hill! This home has two huge bedrooms, including a master bedroom with a private bathroom and walk in closet. Laundry located on bedroom level! The main level has great wood flooring throughout and a view of the private, green space on deck. Very spacious living room has a fireplace and is open to eat in kitchen which has all appliances included. Lower level with daylight has so many possibilities with tons of additional storage. Make it an office/man cave/extra bedroom..you name it! Extremely affordable option for your next home or investment.
Last Agent to Sell the Property
ReeceNichols - Parkville Brokerage Phone: 816-405-5896 License #2013025639 Listed on: 10/10/2024

Townhouse Details
Home Type
- Townhome
Est. Annual Taxes
- $1,325
Year Built
- Built in 2004
Parking
- 1 Car Attached Garage
- Inside Entrance
- Front Facing Garage
Home Design
- Traditional Architecture
- Composition Roof
- Vinyl Siding
Interior Spaces
- 1,046 Sq Ft Home
- 2-Story Property
- Ceiling Fan
- Gas Fireplace
- Thermal Windows
- Window Treatments
- Living Room with Fireplace
- Carpet
- Natural lighting in basement
- Eat-In Kitchen
- Laundry on upper level
Bedrooms and Bathrooms
- 2 Bedrooms
- Shower Only
Schools
- Pleasant Hill Elementary School
- Pleasant Hill High School
Additional Features
- Deck
- 7,841 Sq Ft Lot
- Central Air
Community Details
- No Home Owners Association
- Association fees include trash
- Glen Rae Manor Subdivision
Listing and Financial Details
- Assessor Parcel Number 1840813
- $0 special tax assessment
Ownership History
Purchase Details
Home Financials for this Owner
Home Financials are based on the most recent Mortgage that was taken out on this home.Purchase Details
Home Financials for this Owner
Home Financials are based on the most recent Mortgage that was taken out on this home.Purchase Details
Home Financials for this Owner
Home Financials are based on the most recent Mortgage that was taken out on this home.Purchase Details
Home Financials for this Owner
Home Financials are based on the most recent Mortgage that was taken out on this home.Purchase Details
Home Financials for this Owner
Home Financials are based on the most recent Mortgage that was taken out on this home.Purchase Details
Purchase Details
Home Financials for this Owner
Home Financials are based on the most recent Mortgage that was taken out on this home.Similar Homes in Pleasant Hill, MO
Home Values in the Area
Average Home Value in this Area
Purchase History
| Date | Type | Sale Price | Title Company |
|---|---|---|---|
| Warranty Deed | -- | Alliance Title | |
| Warranty Deed | -- | Alliance Title | |
| Warranty Deed | -- | Coffelt Land Title | |
| Warranty Deed | -- | Stewart Title | |
| Warranty Deed | -- | Stewart Title | |
| Warranty Deed | -- | Alpha Title Guaranty Inc | |
| Joint Tenancy Deed | -- | -- | |
| Warranty Deed | -- | Kansas City Title |
Mortgage History
| Date | Status | Loan Amount | Loan Type |
|---|---|---|---|
| Open | $136,000 | New Conventional | |
| Previous Owner | $145,500 | New Conventional | |
| Previous Owner | $134,900 | Unknown | |
| Previous Owner | $134,900 | New Conventional | |
| Previous Owner | $112,000 | New Conventional | |
| Previous Owner | $93,000 | New Conventional | |
| Previous Owner | $68,732 | FHA | |
| Previous Owner | $4,200 | Stand Alone Second | |
| Previous Owner | $58,500 | New Conventional |
Property History
| Date | Event | Price | Change | Sq Ft Price |
|---|---|---|---|---|
| 02/03/2025 02/03/25 | Sold | -- | -- | -- |
| 12/31/2024 12/31/24 | Pending | -- | -- | -- |
| 12/18/2024 12/18/24 | Price Changed | $169,950 | -5.6% | $162 / Sq Ft |
| 10/25/2024 10/25/24 | Price Changed | $179,950 | -5.3% | $172 / Sq Ft |
| 10/11/2024 10/11/24 | For Sale | $189,950 | +26.6% | $182 / Sq Ft |
| 09/21/2022 09/21/22 | Sold | -- | -- | -- |
| 07/29/2022 07/29/22 | For Sale | $150,000 | +0.1% | $143 / Sq Ft |
| 09/10/2021 09/10/21 | Sold | -- | -- | -- |
| 08/11/2021 08/11/21 | Pending | -- | -- | -- |
| 07/10/2021 07/10/21 | For Sale | $149,900 | 0.0% | $143 / Sq Ft |
| 06/10/2021 06/10/21 | Pending | -- | -- | -- |
| 06/01/2021 06/01/21 | Price Changed | $149,900 | -4.5% | $143 / Sq Ft |
| 05/09/2021 05/09/21 | For Sale | $156,900 | +40.1% | $150 / Sq Ft |
| 06/28/2019 06/28/19 | Sold | -- | -- | -- |
| 05/15/2019 05/15/19 | Pending | -- | -- | -- |
| 05/01/2019 05/01/19 | Price Changed | $112,000 | +1.8% | $107 / Sq Ft |
| 02/05/2019 02/05/19 | For Sale | $110,000 | +12.2% | $105 / Sq Ft |
| 05/16/2018 05/16/18 | Sold | -- | -- | -- |
| 03/20/2018 03/20/18 | For Sale | $98,000 | -- | $77 / Sq Ft |
Tax History Compared to Growth
Tax History
| Year | Tax Paid | Tax Assessment Tax Assessment Total Assessment is a certain percentage of the fair market value that is determined by local assessors to be the total taxable value of land and additions on the property. | Land | Improvement |
|---|---|---|---|---|
| 2024 | $1,455 | $20,170 | $1,870 | $18,300 |
| 2023 | $1,444 | $20,170 | $1,870 | $18,300 |
| 2022 | $1,202 | $16,470 | $1,870 | $14,600 |
| 2021 | $1,169 | $16,470 | $1,870 | $14,600 |
| 2020 | $1,118 | $16,140 | $1,870 | $14,270 |
| 2019 | $1,103 | $16,140 | $1,870 | $14,270 |
| 2018 | $998 | $14,400 | $1,490 | $12,910 |
| 2017 | $948 | $14,400 | $1,490 | $12,910 |
| 2016 | $948 | $13,630 | $1,490 | $12,140 |
| 2015 | $960 | $13,630 | $1,490 | $12,140 |
| 2014 | $964 | $13,630 | $1,490 | $12,140 |
| 2013 | -- | $13,630 | $1,490 | $12,140 |
Agents Affiliated with this Home
-
Ryan Patterson

Seller's Agent in 2025
Ryan Patterson
ReeceNichols - Parkville
(816) 405-5896
46 Total Sales
-
Majid Ghavami

Buyer's Agent in 2025
Majid Ghavami
ReeceNichols- Leawood Town Center
(913) 980-2434
299 Total Sales
-
Jody Shewmaker

Seller's Agent in 2022
Jody Shewmaker
ReeceNichols Shewmaker
(816) 365-7579
194 Total Sales
-
N
Seller's Agent in 2021
Nick Collier
Kansas City Regional Homes Inc
-
T
Seller's Agent in 2019
Terry Jagow
Keller Williams Southland
-
P
Seller Co-Listing Agent in 2019
Phil Brasel
United Real Estate Kansas City
Map
Source: Heartland MLS
MLS Number: 2513363
APN: 1840813
- 1000 Ingleside Dr
- 905 Ingleside Dr
- 1219 Delaware St
- 513 N Independence St
- 603 Madison St
- 1300 Baltimore St Unit B
- 1209 Crest Dr
- 703 Kellogg St
- 923 E Myrtle St
- 601 Hillcrest St
- 204 Lexington Rd
- 1305 Strictus St
- 1504 Hawthorn Cir
- 320 N Campbell St
- 418 N Taylor St
- 1512 Country Club Dr
- 1309 Russell Rd
- 1307 Bridget Blvd
- 615 Cedar St
- 314 N Lake St
