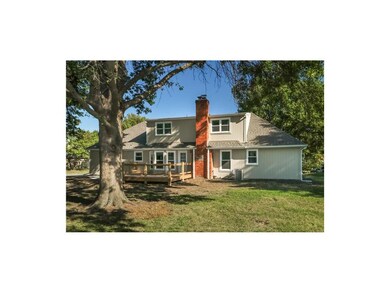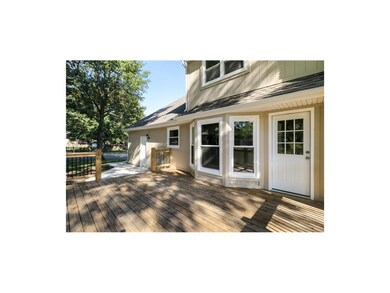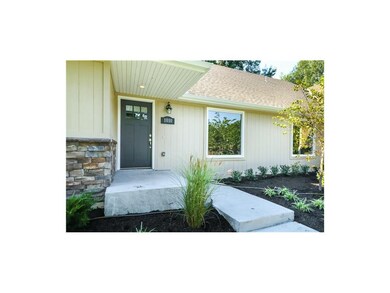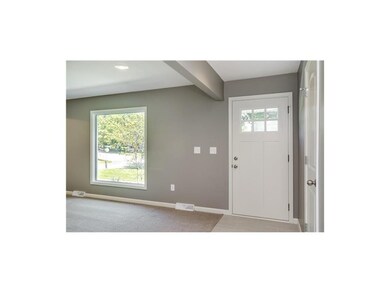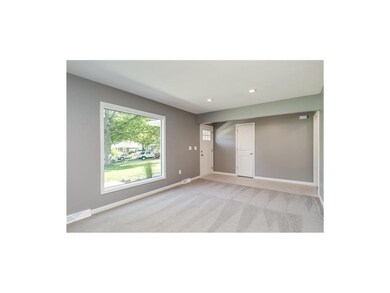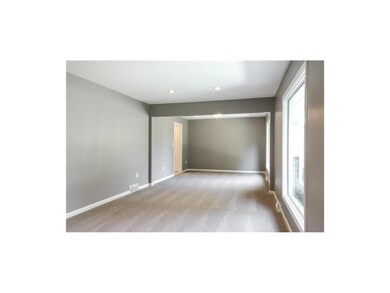
1010 S Clairborne Rd Olathe, KS 66062
Highlights
- Deck
- Vaulted Ceiling
- Corner Lot
- Olathe South Sr High School Rated A-
- Traditional Architecture
- Granite Countertops
About This Home
As of September 2020Great Family Home with Space for Everyone. Totally Rehabbed. New Roof, Siding,Windows and Foundation repairs. All with warranties. Bright Kitchen with all Stainless Steel Appliances Opens to the Large New Deck. Laundry Room off the Kitchen with a Granite Vanity with Sink. The Oversized Garage has room for all the Bikes and Sports equipment. All the Lighting and Paint Colors are the latest trends. Two Bedrooms on the First Level With One and half Baths Plus Large Family Room with Wood Burning Fireplace. Very Large finished Basement with 3rd full bath.
Last Agent to Sell the Property
ReeceNichols -Johnson County W License #BR00018836 Listed on: 09/29/2015
Home Details
Home Type
- Single Family
Est. Annual Taxes
- $2,674
Year Built
- Built in 1968
Lot Details
- 0.38 Acre Lot
- Cul-De-Sac
- Corner Lot
- Many Trees
Parking
- 2 Car Attached Garage
- Inside Entrance
- Garage Door Opener
Home Design
- Traditional Architecture
- Stone Frame
- Composition Roof
Interior Spaces
- 2,105 Sq Ft Home
- Wet Bar: Ceramic Tiles, Granite Counters, Shower Only, All Carpet, Shower Over Tub, Ceiling Fan(s), Fireplace
- Built-In Features: Ceramic Tiles, Granite Counters, Shower Only, All Carpet, Shower Over Tub, Ceiling Fan(s), Fireplace
- Vaulted Ceiling
- Ceiling Fan: Ceramic Tiles, Granite Counters, Shower Only, All Carpet, Shower Over Tub, Ceiling Fan(s), Fireplace
- Skylights
- Shades
- Plantation Shutters
- Drapes & Rods
- Family Room with Fireplace
- Finished Basement
Kitchen
- Eat-In Kitchen
- Electric Oven or Range
- Recirculated Exhaust Fan
- Dishwasher
- Stainless Steel Appliances
- Granite Countertops
- Laminate Countertops
- Disposal
Flooring
- Wall to Wall Carpet
- Linoleum
- Laminate
- Stone
- Ceramic Tile
- Luxury Vinyl Plank Tile
- Luxury Vinyl Tile
Bedrooms and Bathrooms
- 4 Bedrooms
- Cedar Closet: Ceramic Tiles, Granite Counters, Shower Only, All Carpet, Shower Over Tub, Ceiling Fan(s), Fireplace
- Walk-In Closet: Ceramic Tiles, Granite Counters, Shower Only, All Carpet, Shower Over Tub, Ceiling Fan(s), Fireplace
- Double Vanity
- Ceramic Tiles
Outdoor Features
- Deck
- Enclosed patio or porch
Schools
- Havencroft Elementary School
- Olathe South High School
Utilities
- Central Heating and Cooling System
Community Details
- Havencroft Subdivision
Listing and Financial Details
- Assessor Parcel Number DP30000003 0022
Ownership History
Purchase Details
Home Financials for this Owner
Home Financials are based on the most recent Mortgage that was taken out on this home.Purchase Details
Home Financials for this Owner
Home Financials are based on the most recent Mortgage that was taken out on this home.Purchase Details
Home Financials for this Owner
Home Financials are based on the most recent Mortgage that was taken out on this home.Purchase Details
Home Financials for this Owner
Home Financials are based on the most recent Mortgage that was taken out on this home.Similar Homes in Olathe, KS
Home Values in the Area
Average Home Value in this Area
Purchase History
| Date | Type | Sale Price | Title Company |
|---|---|---|---|
| Warranty Deed | -- | Accurate Title Company | |
| Warranty Deed | -- | Kansas City Title | |
| Warranty Deed | -- | Alpha Title Llc | |
| Warranty Deed | -- | Alpha Title Llc |
Mortgage History
| Date | Status | Loan Amount | Loan Type |
|---|---|---|---|
| Open | $1,590 | Unknown | |
| Previous Owner | $67,500 | Future Advance Clause Open End Mortgage |
Property History
| Date | Event | Price | Change | Sq Ft Price |
|---|---|---|---|---|
| 09/25/2020 09/25/20 | Sold | -- | -- | -- |
| 08/21/2020 08/21/20 | For Sale | $269,000 | +7.6% | $128 / Sq Ft |
| 02/04/2016 02/04/16 | Sold | -- | -- | -- |
| 12/19/2015 12/19/15 | Pending | -- | -- | -- |
| 09/29/2015 09/29/15 | For Sale | $250,000 | +127.3% | $119 / Sq Ft |
| 10/10/2014 10/10/14 | Sold | -- | -- | -- |
| 10/06/2014 10/06/14 | Pending | -- | -- | -- |
| 09/26/2014 09/26/14 | For Sale | $110,000 | -- | $52 / Sq Ft |
Tax History Compared to Growth
Tax History
| Year | Tax Paid | Tax Assessment Tax Assessment Total Assessment is a certain percentage of the fair market value that is determined by local assessors to be the total taxable value of land and additions on the property. | Land | Improvement |
|---|---|---|---|---|
| 2024 | $4,654 | $41,446 | $6,840 | $34,606 |
| 2023 | $4,562 | $39,813 | $5,948 | $33,865 |
| 2022 | $4,117 | $34,983 | $5,399 | $29,584 |
| 2021 | $3,821 | $30,935 | $5,399 | $25,536 |
| 2020 | $4,073 | $32,648 | $5,399 | $27,249 |
| 2019 | $3,797 | $30,256 | $5,399 | $24,857 |
| 2018 | $3,919 | $30,992 | $4,471 | $26,521 |
| 2017 | $3,517 | $27,554 | $4,471 | $23,083 |
| 2016 | $3,045 | $24,506 | $4,471 | $20,035 |
| 2015 | $2,841 | $22,896 | $4,080 | $18,816 |
| 2013 | -- | $21,493 | $4,080 | $17,413 |
Agents Affiliated with this Home
-

Seller's Agent in 2020
Chrissy Frazier
Chartwell Realty LLC
(816) 518-4181
16 in this area
128 Total Sales
-

Buyer's Agent in 2020
Hermes Guardado Ceron
Keller Williams Realty Partners Inc.
(913) 633-0445
16 in this area
148 Total Sales
-
J
Seller's Agent in 2016
Judy K Jones
ReeceNichols -Johnson County W
(913) 269-0483
11 in this area
63 Total Sales
-
M
Buyer's Agent in 2016
Meleesa Grate
The Grate Group
(913) 953-6188
2 in this area
27 Total Sales
-
J
Seller's Agent in 2014
Jen Rios
Platinum Realty LLC
Map
Source: Heartland MLS
MLS Number: 1960276
APN: DP30000003-0022
- 1409 E Salem Ln
- 821 S Ridgeview Rd
- 1421 E Stagecoach Dr
- 1431 E Penrose Ln
- 900 S Hunter Dr
- 729 S Central St
- 722 S Central St
- 1413 E Ridgeway Dr
- 915 S Lindenwood Dr
- 1424 E Meadow Ln
- 714 S Church St
- 1161 E Sleepy Hollow Dr
- 1932 E Sheridan Bridge Ln
- 704 S Church St
- 1317 E Sleepy Hollow Dr
- 1952 E Sleepy Hollow Dr
- 1467 E Orleans Dr
- 1616 E Elm Terrace
- Lot 4 W 144th St
- Lot 3 W 144th St

