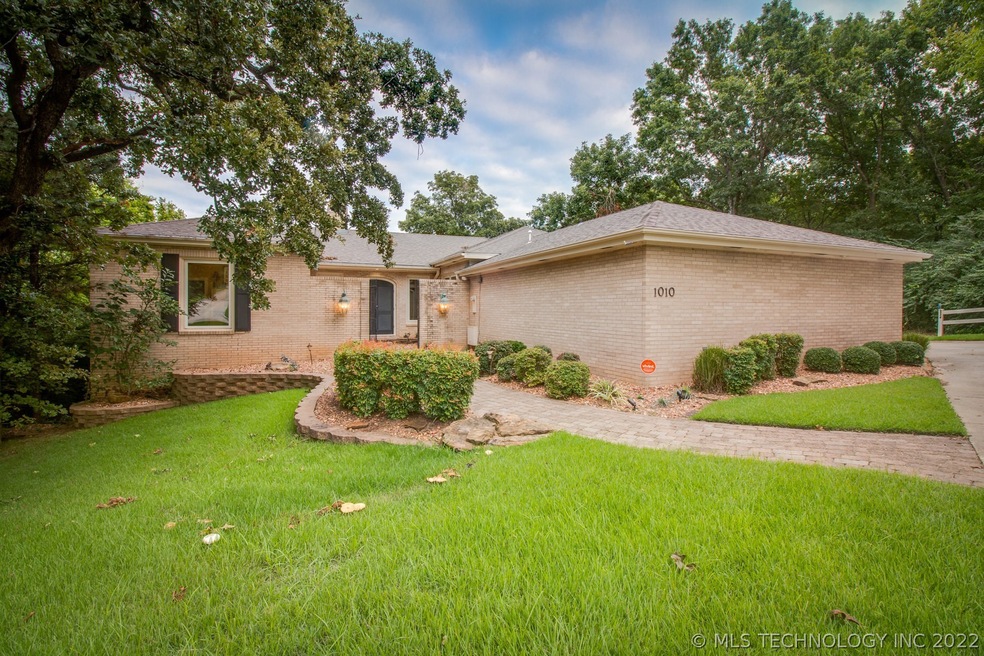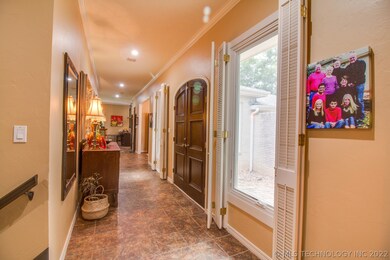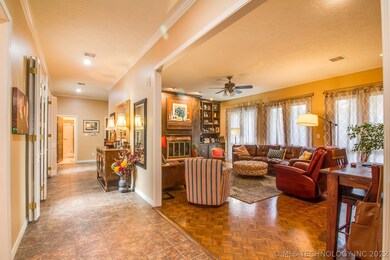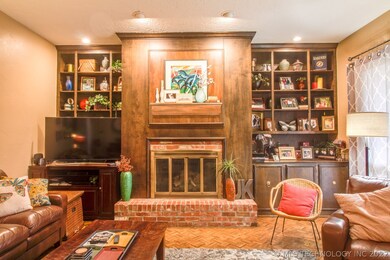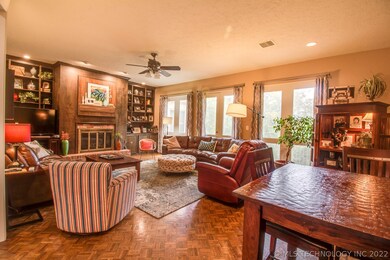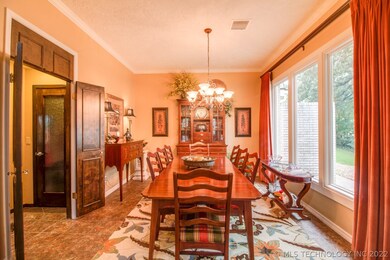
4
Beds
3.5
Baths
3,641
Sq Ft
0.65
Acres
Highlights
- Mature Trees
- French Architecture
- Wine Refrigerator
- ADA Early Childhood Center Rated A-
- High Ceiling
- No HOA
About This Home
As of March 2025Nothing else like this in Ada! Highest quality and amazing style. Gourmet kitchen with column fridge & freezer, 5' galley sink, recycled glass countertops, double ovens. Spacious open living area upstairs and game room/bar downstairs. Bedrooms are huge!
Home Details
Home Type
- Single Family
Est. Annual Taxes
- $2,017
Year Built
- Built in 1972
Lot Details
- 0.65 Acre Lot
- West Facing Home
- Landscaped
- Sloped Lot
- Sprinkler System
- Mature Trees
Parking
- 2 Car Attached Garage
- Side Facing Garage
Home Design
- French Architecture
- Brick Exterior Construction
- Slab Foundation
- Frame Construction
- Fiberglass Roof
- Asphalt
Interior Spaces
- 3,641 Sq Ft Home
- 2-Story Property
- Wet Bar
- High Ceiling
- Ceiling Fan
- Gas Log Fireplace
- Vinyl Clad Windows
- Insulated Windows
- Aluminum Window Frames
- Dryer
Kitchen
- Double Oven
- Electric Oven
- Gas Range
- Ice Maker
- Dishwasher
- Wine Refrigerator
- Disposal
Flooring
- Carpet
- Tile
Bedrooms and Bathrooms
- 4 Bedrooms
Finished Basement
- Walk-Out Basement
- Partial Basement
Home Security
- Security System Owned
- Fire and Smoke Detector
Eco-Friendly Details
- Energy-Efficient Windows
Outdoor Features
- Balcony
- Covered patio or porch
- Separate Outdoor Workshop
- Rain Gutters
Schools
- Ada Elementary School
- Ada High School
Utilities
- Zoned Heating and Cooling
- Multiple Heating Units
- Heating System Uses Gas
- Gas Water Heater
Community Details
- No Home Owners Association
- Hunter Heights Subdivision
Listing and Financial Details
- Home warranty included in the sale of the property
Ownership History
Date
Name
Owned For
Owner Type
Purchase Details
Listed on
Oct 1, 2024
Closed on
Mar 21, 2025
Sold by
Christian Cullen and Christian Callie
Bought by
Wescott Caitlyn and Wescott Matthew
Seller's Agent
Scott Ward
Mary Terry & Associates Real E
Buyer's Agent
Bobbi Williams
Spirit Realty Group, LLC
List Price
$429,000
Sold Price
$410,000
Premium/Discount to List
-$19,000
-4.43%
Total Days on Market
0
Views
52
Home Financials for this Owner
Home Financials are based on the most recent Mortgage that was taken out on this home.
Avg. Annual Appreciation
5.20%
Original Mortgage
$345,950
Outstanding Balance
$345,950
Interest Rate
6.89%
Mortgage Type
FHA
Estimated Equity
$66,762
Purchase Details
Listed on
Nov 28, 2022
Closed on
Nov 23, 2022
Sold by
Underwood Family Revocable Trust
Bought by
Cullen Christian and Cullen Callie Christian
Seller's Agent
Sara Jane Johnson
Gray Real Estate Elite, Inc.
Buyer's Agent
Sara Jane Johnson
Gray Real Estate Elite, Inc.
List Price
$400,000
Sold Price
$400,000
Home Financials for this Owner
Home Financials are based on the most recent Mortgage that was taken out on this home.
Avg. Annual Appreciation
1.07%
Original Mortgage
$380,000
Interest Rate
7.08%
Mortgage Type
New Conventional
Purchase Details
Closed on
Sep 27, 2019
Sold by
Chord Michael E and Chord Traci M
Bought by
Chord Michael E and Chord Traci M
Home Financials for this Owner
Home Financials are based on the most recent Mortgage that was taken out on this home.
Original Mortgage
$236,500
Interest Rate
3.5%
Mortgage Type
New Conventional
Purchase Details
Listed on
Sep 13, 2018
Closed on
Oct 31, 2018
Sold by
Hudson John Wesley and Hudson Karen Michelle
Bought by
Chord Michael E and Chord Traci M
Seller's Agent
Deanna Moore
McGraw, REALTORS
Buyer's Agent
Jessica Beck
Gray Real Estate Elite, Inc.
List Price
$299,900
Sold Price
$293,000
Premium/Discount to List
-$6,900
-2.3%
Home Financials for this Owner
Home Financials are based on the most recent Mortgage that was taken out on this home.
Avg. Annual Appreciation
5.39%
Original Mortgage
$190,000
Interest Rate
4.6%
Mortgage Type
New Conventional
Purchase Details
Closed on
Dec 17, 1999
Sold by
Mary Ann Deed Trust
Bought by
John John W and John Hudson
Map
Create a Home Valuation Report for This Property
The Home Valuation Report is an in-depth analysis detailing your home's value as well as a comparison with similar homes in the area
Similar Homes in Ada, OK
Home Values in the Area
Average Home Value in this Area
Purchase History
| Date | Type | Sale Price | Title Company |
|---|---|---|---|
| Warranty Deed | $410,000 | None Listed On Document | |
| Warranty Deed | $410,000 | None Listed On Document | |
| Warranty Deed | $400,000 | Home Title | |
| Interfamily Deed Transfer | -- | None Available | |
| Warranty Deed | $293,000 | None Available | |
| Warranty Deed | $215,000 | -- |
Source: Public Records
Mortgage History
| Date | Status | Loan Amount | Loan Type |
|---|---|---|---|
| Open | $345,950 | FHA | |
| Closed | $345,950 | FHA | |
| Previous Owner | $380,000 | New Conventional | |
| Previous Owner | $236,500 | New Conventional | |
| Previous Owner | $45,500 | Commercial | |
| Previous Owner | $190,000 | New Conventional | |
| Previous Owner | $265,500 | VA | |
| Previous Owner | $237,150 | VA | |
| Previous Owner | $217,000 | New Conventional | |
| Previous Owner | $27,500 | Unknown | |
| Previous Owner | $220,000 | New Conventional |
Source: Public Records
Property History
| Date | Event | Price | Change | Sq Ft Price |
|---|---|---|---|---|
| 03/21/2025 03/21/25 | Sold | $410,000 | -2.1% | $108 / Sq Ft |
| 02/12/2025 02/12/25 | Pending | -- | -- | -- |
| 01/07/2025 01/07/25 | Price Changed | $419,000 | -2.3% | $110 / Sq Ft |
| 10/01/2024 10/01/24 | For Sale | $429,000 | +7.3% | $113 / Sq Ft |
| 11/28/2022 11/28/22 | Sold | $400,000 | 0.0% | $105 / Sq Ft |
| 11/28/2022 11/28/22 | For Sale | $400,000 | +17.6% | $105 / Sq Ft |
| 08/17/2020 08/17/20 | Sold | $340,000 | -2.8% | $93 / Sq Ft |
| 07/01/2020 07/01/20 | Pending | -- | -- | -- |
| 07/01/2020 07/01/20 | For Sale | $349,900 | +19.4% | $96 / Sq Ft |
| 10/31/2018 10/31/18 | Sold | $293,000 | -2.3% | $80 / Sq Ft |
| 09/11/2018 09/11/18 | Pending | -- | -- | -- |
| 09/11/2018 09/11/18 | For Sale | $299,900 | -- | $82 / Sq Ft |
Source: MLS Technology
Tax History
| Year | Tax Paid | Tax Assessment Tax Assessment Total Assessment is a certain percentage of the fair market value that is determined by local assessors to be the total taxable value of land and additions on the property. | Land | Improvement |
|---|---|---|---|---|
| 2024 | $5,047 | $48,446 | $6,600 | $41,846 |
| 2023 | $5,047 | $47,160 | $5,400 | $41,760 |
| 2022 | $4,177 | $39,873 | $5,400 | $34,473 |
| 2021 | $3,724 | $39,873 | $5,400 | $34,473 |
| 2020 | $3,179 | $34,114 | $3,425 | $30,689 |
| 2019 | $3,182 | $34,114 | $3,425 | $30,689 |
| 2018 | $2,160 | $24,389 | $2,100 | $22,289 |
| 2017 | $2,017 | $24,389 | $2,100 | $22,289 |
| 2016 | $2,023 | $24,389 | $2,100 | $22,289 |
| 2015 | $2,024 | $24,050 | $2,000 | $22,050 |
| 2014 | $1,879 | $23,950 | $2,000 | $21,950 |
Source: Public Records
Source: MLS Technology
MLS Number: 1834120
APN: 0180-04-003-006-0-012-00
Nearby Homes
- 331 Chickasaw Dr
- 1100 S Broadway Ave
- 1024 Hillside Dr
- 105 E 17th St
- 722 E 18th St
- 509 Cobblestone Dr
- 217 E 15th St
- 1301 S Broadway Ave
- 100 E Kings Rd
- 819 E 17th St
- 210 E 15th St
- 212 E 15th St
- 528 E 15th St
- 717 S Center St
- 815 Maple St
- 730 E 15th St
- 821 E 15th St
- 717 E 14th St
- 1106 S Stockton Ave
- 1108 S Stockton St
