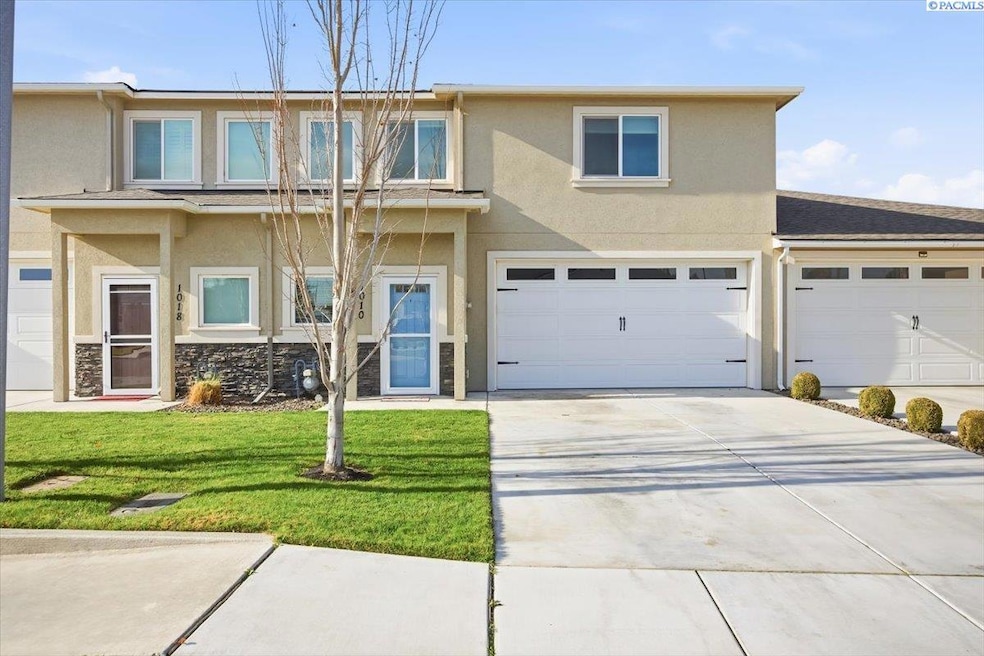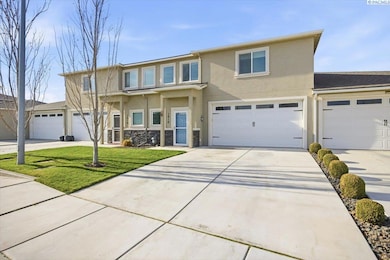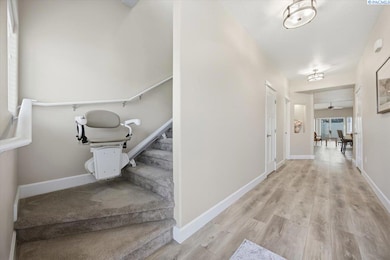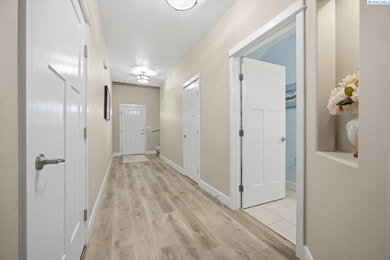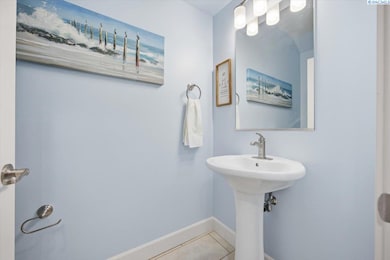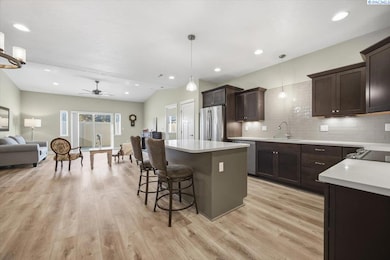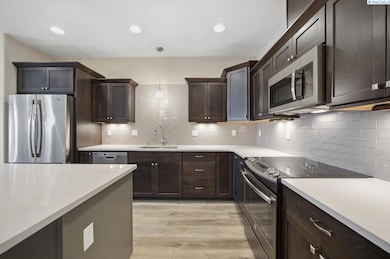1010 S Elma St Kennewick, WA 99338
Estimated payment $2,581/month
Highlights
- Primary Bedroom Suite
- Vaulted Ceiling
- Bonus Room
- Landscaped Professionally
- Main Floor Primary Bedroom
- Granite Countertops
About This Home
MLS# 288817. Welcome to 1010 S Elma Street -- a spacious, contemporary townhouse offering both comfort and flexibility in one of Kennewick's most convenient neighborhoods. With 2,262 SF of thoughtfully designed living space, this two-story home is ideal for those who love to entertain or simply enjoy a little extra room to live life fully. The main level features a bright, open concept layout with a modern kitchen, stainless appliances and generous counter space -- perfect for cooking and conversation alike. Upstairs is a truly special feature: an expansive bonus room, ideal for gatherings, game nights, workouts or a home theater setup. With 3 bedrooms and 2.5 bathrooms, including a relaxing primary suite, this home blends functionality and style with ease. Outside, you'll appreciate the low-maintenance lifestyle that townhouse life offers, plus proximity to all the amenities that make this area shine -- Hansen Park, Columbia Center Mall, great restaurants, coffee shops and quick freeway access. Whether you're upsizing, downsizing or seeking a home that fits your active lifestyle, 1010 S Elma Street delivers the perfect balance of space, comfort and convenience in the heart of Kennewick.
Listing Agent
Berkshire Hathaway Hm Serv Central WA Real Estate License #25015288 Listed on: 11/12/2025

Open House Schedule
-
Sunday, November 23, 202511:00 am to 1:00 pm11/23/2025 11:00:00 AM +00:0011/23/2025 1:00:00 PM +00:00Add to Calendar
Home Details
Home Type
- Single Family
Est. Annual Taxes
- $1,882
Year Built
- Built in 2017
Lot Details
- 3,049 Sq Ft Lot
- Fenced
- Landscaped Professionally
Home Design
- Concrete Foundation
- Composition Shingle Roof
- Stucco
Interior Spaces
- 2,262 Sq Ft Home
- 2-Story Property
- Vaulted Ceiling
- Ceiling Fan
- Double Pane Windows
- Vinyl Clad Windows
- Entrance Foyer
- Family Room
- Open Floorplan
- Bonus Room
- Utility Closet
- Utility Room in Garage
- Utility Room
- Vinyl Flooring
Kitchen
- Oven or Range
- Microwave
- Dishwasher
- Kitchen Island
- Granite Countertops
- Disposal
Bedrooms and Bathrooms
- 3 Bedrooms
- Primary Bedroom on Main
- Primary Bedroom Suite
Laundry
- Laundry Room
- Dryer
- Washer
Parking
- 2 Car Attached Garage
- Garage Door Opener
Eco-Friendly Details
- Air Cleaner
- Drip Irrigation
Outdoor Features
- Open Patio
- Exterior Lighting
- Porch
Utilities
- Central Air
- Heat Pump System
- Cable TV Available
Map
Home Values in the Area
Average Home Value in this Area
Tax History
| Year | Tax Paid | Tax Assessment Tax Assessment Total Assessment is a certain percentage of the fair market value that is determined by local assessors to be the total taxable value of land and additions on the property. | Land | Improvement |
|---|---|---|---|---|
| 2024 | $3,583 | $449,580 | $40,000 | $409,580 |
| 2023 | $3,583 | $449,580 | $40,000 | $409,580 |
| 2022 | $2,709 | $324,930 | $40,000 | $284,930 |
| 2021 | $2,614 | $277,440 | $40,000 | $237,440 |
| 2020 | $2,931 | $259,560 | $28,000 | $231,560 |
| 2019 | $2,669 | $278,860 | $28,000 | $250,860 |
| 2018 | $2,778 | $259,560 | $28,000 | $231,560 |
| 2017 | $331 | $220,970 | $28,000 | $192,970 |
| 2016 | $0 | $28,000 | $28,000 | $0 |
Property History
| Date | Event | Price | List to Sale | Price per Sq Ft | Prior Sale |
|---|---|---|---|---|---|
| 11/12/2025 11/12/25 | For Sale | $459,999 | +49.8% | $203 / Sq Ft | |
| 02/14/2019 02/14/19 | Sold | $307,000 | -2.5% | $135 / Sq Ft | View Prior Sale |
| 01/17/2019 01/17/19 | Pending | -- | -- | -- | |
| 04/17/2018 04/17/18 | For Sale | $314,900 | -- | $139 / Sq Ft |
Purchase History
| Date | Type | Sale Price | Title Company |
|---|---|---|---|
| Interfamily Deed Transfer | -- | None Available | |
| Warranty Deed | $357,163 | Benton Franklin Title Co | |
| Warranty Deed | $184,000 | Benton Franklin Title Co |
Source: Pacific Regional MLS
MLS Number: 288817
APN: 107891040000024
- 1040 S Florida Place
- 1021 S Florida Place
- Interlude Bonus RV Plan at Harmony Estates
- Beethoven Flex Plan at Harmony Estates
- Interlude Flex Plan at Harmony Estates
- Symphony Flex Plan at Harmony Estates
- Aria Flex Plan at Harmony Estates
- Tempo Flex Plan at Harmony Estates
- Beethoven Plan at Harmony Estates
- Interlude Bonus Plan at Harmony Estates
- Presto RV Plan at Harmony Estates
- Piano Plan at Harmony Estates
- Aria Plan at Harmony Estates
- Viola II Plan at Harmony Estates
- Sonata Plan at Harmony Estates
- Tempo Plan at Harmony Estates
- Presto Plan at Harmony Estates
- Lot 39 Phase 8 S Belfair St Unit Lot39
- 1108 S Belfair St
- 8111 W 10th Ave
- 910 S Columbia Center Blvd
- 910 S Columbia Center Blvd Unit TBB
- 7701 W 4th Ave
- 7330 W 22nd Place
- 7275 W Clearwater Ave
- 7803 W Deschutes Ave
- 8504 W Clearwater Ave
- 6818 W 1st Ave Unit B
- 7260 W 25th Ave
- 5809 W Clearwater Ave
- 7175 W 35th Ave
- 725 N Center Pkwy
- 7901 W Quinault Ave
- 5225 W Clearwater Ave
- 10251 Ridgeline Dr
- 8621 W Skagit Ave
- 526 N Grant St
- 5100 W Clearwater Ave
- 5501 W Hildebrand Blvd
- 3001 S Dawes St
