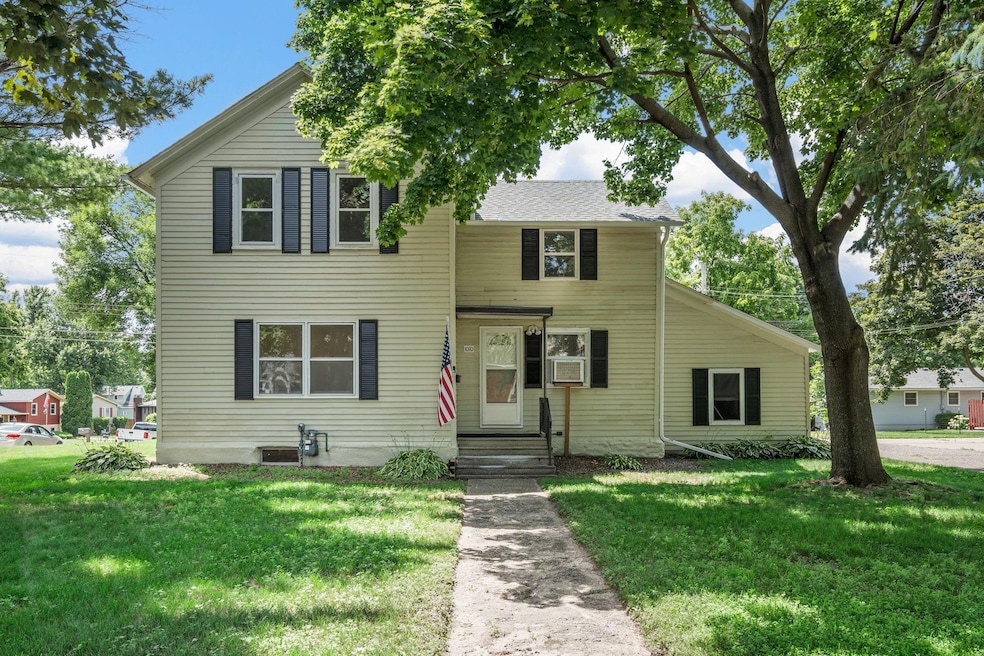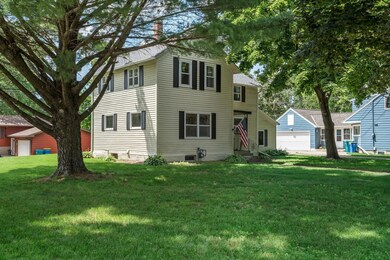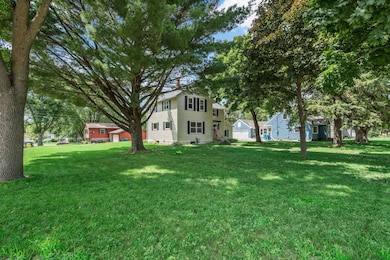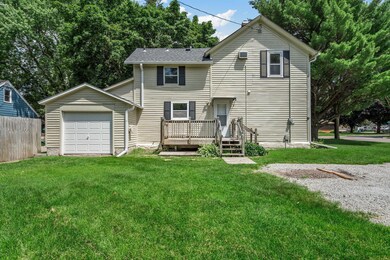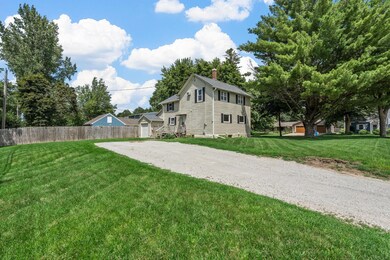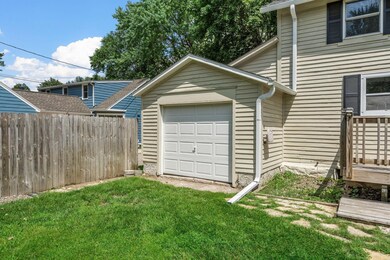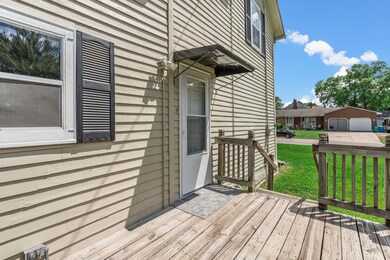1010 S Grove Ave Owatonna, MN 55060
Estimated payment $1,225/month
Highlights
- Deck
- No HOA
- The kitchen features windows
- Corner Lot
- Den
- 1 Car Attached Garage
About This Home
This SE Owatonna, 1.5-story home is nestled on a spacious corner lot and radiates "Welcome Home" from the moment you arrive. Step inside to find a beautifully refreshed interior featuring new kitchen cabinets, modern fixtures, updated flooring, and more!
The cozy yet functional layout makes everyday living a breeze, with all three bedrooms conveniently located on one level. Whether you're starting out or downsizing, this home offers comfort, style, and smart use of space.
Love the outdoors? Enjoy your morning coffee or unwind in the evening on the deck. Roomy corner lot providing plenty of space for outdoor fun! The attached single-stall garage adds everyday convenience, and the brand-new roof offers peace of mind for years to come.
Opportunity is knocking? this move-in-ready gem is eager to welcome you home!
Home Details
Home Type
- Single Family
Est. Annual Taxes
- $1,956
Year Built
- Built in 1890
Lot Details
- 9,496 Sq Ft Lot
- Lot Dimensions are 72 x 132
- Corner Lot
Parking
- 1 Car Attached Garage
Interior Spaces
- 1,206 Sq Ft Home
- 1.5-Story Property
- Living Room
- Combination Kitchen and Dining Room
- Den
Kitchen
- Range
- Microwave
- Dishwasher
- Disposal
- The kitchen features windows
Bedrooms and Bathrooms
- 3 Bedrooms
Laundry
- Dryer
- Washer
Basement
- Basement Fills Entire Space Under The House
- Natural lighting in basement
Additional Features
- Deck
- Forced Air Heating System
Community Details
- No Home Owners Association
- Phelps Add Subdivision
Listing and Financial Details
- Assessor Parcel Number 171011020
Map
Home Values in the Area
Average Home Value in this Area
Tax History
| Year | Tax Paid | Tax Assessment Tax Assessment Total Assessment is a certain percentage of the fair market value that is determined by local assessors to be the total taxable value of land and additions on the property. | Land | Improvement |
|---|---|---|---|---|
| 2025 | $2,020 | $152,800 | $35,300 | $117,500 |
| 2024 | $1,840 | $160,000 | $48,700 | $111,300 |
| 2023 | $1,854 | $140,300 | $36,200 | $104,100 |
| 2022 | $1,582 | $136,500 | $34,500 | $102,000 |
| 2021 | $1,460 | $110,152 | $29,596 | $80,556 |
| 2020 | $1,430 | $102,704 | $29,596 | $73,108 |
| 2019 | $1,144 | $97,902 | $29,596 | $68,306 |
| 2018 | $1,312 | $87,122 | $29,596 | $57,526 |
| 2017 | $1,236 | $95,746 | $25,382 | $70,364 |
| 2016 | $1,314 | $92,022 | $25,382 | $66,640 |
| 2015 | -- | $0 | $0 | $0 |
| 2014 | -- | $0 | $0 | $0 |
Property History
| Date | Event | Price | List to Sale | Price per Sq Ft |
|---|---|---|---|---|
| 09/09/2025 09/09/25 | Pending | -- | -- | -- |
| 08/19/2025 08/19/25 | Price Changed | $199,500 | -3.9% | $165 / Sq Ft |
| 07/29/2025 07/29/25 | Price Changed | $207,500 | -2.4% | $172 / Sq Ft |
| 07/03/2025 07/03/25 | For Sale | $212,500 | -- | $176 / Sq Ft |
Source: NorthstarMLS
MLS Number: 6747910
APN: 17-101-1020
- 1003 S Elm Ave
- 240 South St
- 339 South St
- 317 Havana Rd
- 338 South St
- 241 Prospect St
- 203 E Mckinley St
- 1031 S Cedar Ave
- 819 S Cedar Ave
- 819 819 S Cedar Ave
- 1212 S Grove Ave
- 604 S Elm Ave
- 222 Phelps St
- 1047 S Oak Ave
- 1031 Grandview Ave
- 1031 1031 Grandview Ave
- 248 E School St
- 222 W Mckinley St
- 556 12th St SE
- 604 Prospect St
