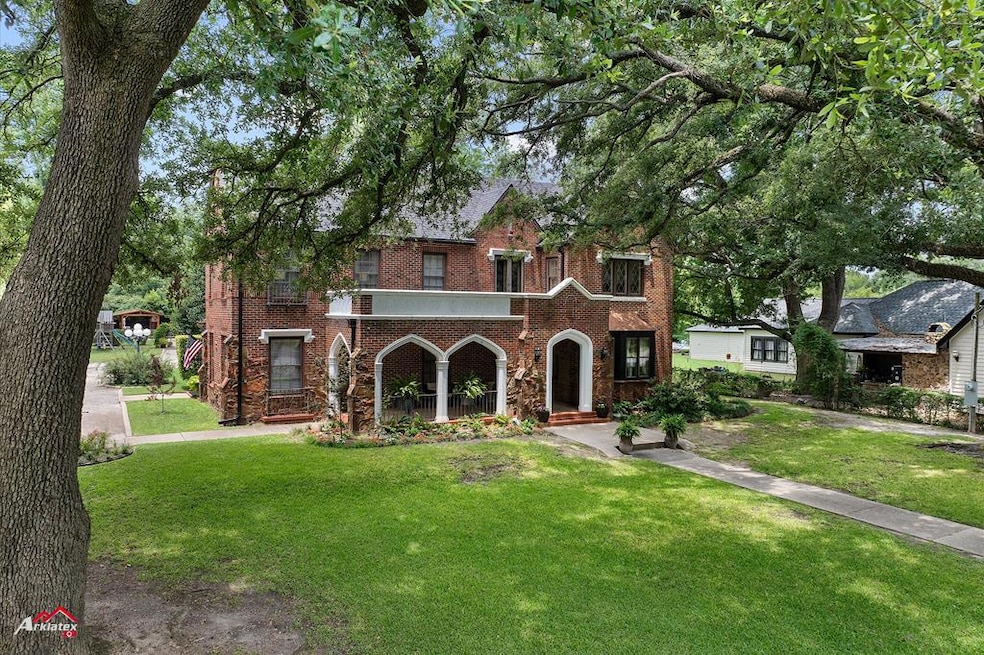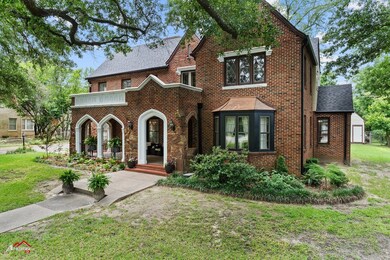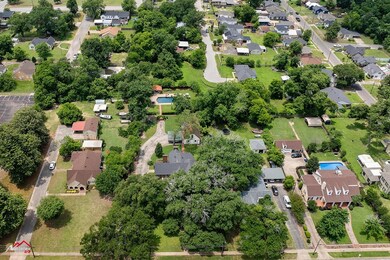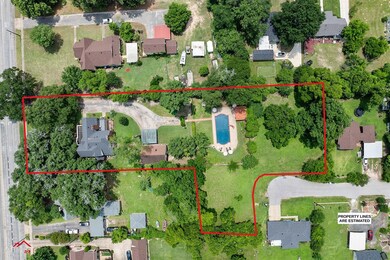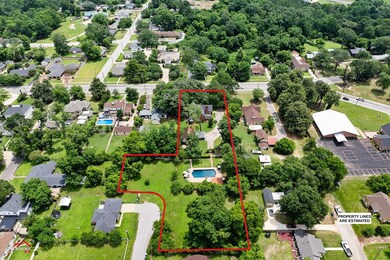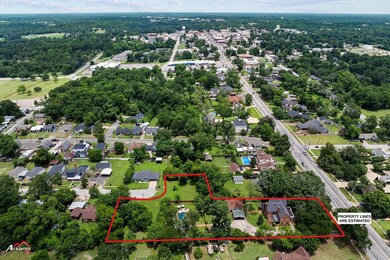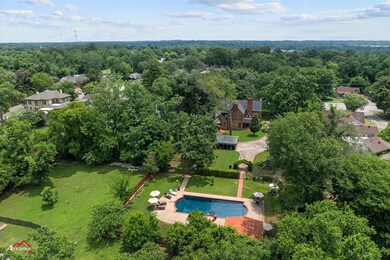
1010 S Main St Henderson, TX 75654
Estimated payment $3,585/month
Highlights
- In Ground Pool
- Breakfast Area or Nook
- Porch
- Wood Flooring
- Formal Dining Room
- Patio
About This Home
This captivating 1930s traditional two-story home offers a perfect blend of historic charm and contemporary updates. With 4,064 +/- square feet of thoughtfully designed living space, this residence provides ample room for both everyday living and elegant entertaining. Upstairs, you'll discover three generously sized bedrooms, each featuring its own private ensuite bathroom. The main level showcases an ornate formal living room that speaks to the home's architectural heritage, complemented by a separate formal dining room. The cozy breakfast room provides a casual dining alternative, while the relaxing den offers a perfect retreat after a busy day. Recent updates elevate this classic home to modern standards, including an architectural shingle roof and a high-efficiency Lennox Quantum coil heat pump system with smart digital thermostat controls. Exterior features include upstairs balconies, inground pool, guest apartment!! Conveniently located to downtown shopping & cultural activity!
Listing Agent
Century 21 Heritage Realty Brokerage Phone: 9036571577 License #TREC #0449004 Listed on: 06/03/2025
Home Details
Home Type
- Single Family
Est. Annual Taxes
- $3,807
Year Built
- Built in 1933
Lot Details
- 1.34 Acre Lot
- Fenced
- Sprinkler System
Parking
- 2 Car Garage
- 2 Carport Spaces
Home Design
- Brick Exterior Construction
- Pillar, Post or Pier Foundation
- Composition Roof
Interior Spaces
- 4,064 Sq Ft Home
- 2-Story Property
- Wood Burning Fireplace
- Gas Log Fireplace
- Formal Dining Room
- Wood Flooring
- Fire and Smoke Detector
Kitchen
- Breakfast Area or Nook
- Oven
- Microwave
- Dishwasher
- Disposal
Bedrooms and Bathrooms
- 3 Bedrooms
Laundry
- Laundry in unit
- Dryer
- Washer
Outdoor Features
- In Ground Pool
- Patio
- Porch
Utilities
- Central Heating and Cooling System
- Heat Pump System
- Gas Water Heater
- Cable TV Available
Listing and Financial Details
- Exclusions: Swing On Side Porch, Ice Maker On Back Porch
- Assessor Parcel Number 2173
Map
Home Values in the Area
Average Home Value in this Area
Tax History
| Year | Tax Paid | Tax Assessment Tax Assessment Total Assessment is a certain percentage of the fair market value that is determined by local assessors to be the total taxable value of land and additions on the property. | Land | Improvement |
|---|---|---|---|---|
| 2024 | $6,884 | $353,500 | $40,000 | $313,500 |
| 2023 | $6,172 | $327,630 | $30,000 | $297,630 |
| 2022 | $6,296 | $301,540 | $30,000 | $271,540 |
| 2021 | $6,020 | $256,380 | $30,000 | $226,380 |
| 2020 | $5,970 | $255,210 | $30,000 | $225,210 |
| 2019 | $6,058 | $255,210 | $30,000 | $225,210 |
| 2018 | $6,213 | $255,210 | $30,000 | $225,210 |
| 2017 | $6,064 | $255,210 | $30,000 | $225,210 |
| 2016 | $6,064 | $255,210 | $30,000 | $225,210 |
| 2015 | -- | $236,160 | $30,000 | $206,160 |
| 2014 | -- | $254,720 | $30,000 | $224,720 |
Property History
| Date | Event | Price | Change | Sq Ft Price |
|---|---|---|---|---|
| 06/03/2025 06/03/25 | For Sale | $590,000 | +47.9% | $145 / Sq Ft |
| 07/16/2015 07/16/15 | Sold | -- | -- | -- |
| 05/05/2015 05/05/15 | Pending | -- | -- | -- |
| 09/20/2013 09/20/13 | For Sale | $399,000 | -- | $98 / Sq Ft |
Purchase History
| Date | Type | Sale Price | Title Company |
|---|---|---|---|
| Vendors Lien | -- | None Available |
Mortgage History
| Date | Status | Loan Amount | Loan Type |
|---|---|---|---|
| Open | $309,500 | Credit Line Revolving | |
| Closed | $241,656 | FHA |
Similar Homes in Henderson, TX
Source: Nacogdoches County Board of REALTORS®
MLS Number: 22501024
APN: 2173
- 216 Rogers Ave
- 905 S Main St
- 901 S Main St
- 305 Smith St
- 309 Boren St
- 1204 Collins St
- 404 Rogers Ave
- 411 Sunset Ave
- 206 Village St
- 307 Sundown Trail
- 256 Private Dr
- 1706 Timberline Dr
- 11355 U S 79
- 0 U S 259
- 0000 U S 259 Unit & Millville Dr.
- 702 Slaydon St
- 708 Richardson Dr
- 1511 Rayford Rd
- 1510 Young St
- 321 S Standish St
- 900 W Fordall St
- 15777 County Road 4260d
- 101 Cook St
- 505 Danville Rd
- 17420 County Road 4256 S
- 500 Danville Rd
- 2809 Darwin St
- 1307 Ash Ln
- 508 E Paschal St
- 505 S Georgia St
- 125 Elders Dr
- 134 Peavine Rd Unit 134 Peavine Rd
- 181 Modisette Cir
- 741 Ethel St
- 429 Johnson St Unit 5
- 429 Johnson St Unit 8
- 429 Johnson St Unit 21
- 429 Johnson St Unit 15
- 429 Johnson St Unit 23
