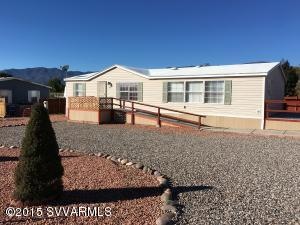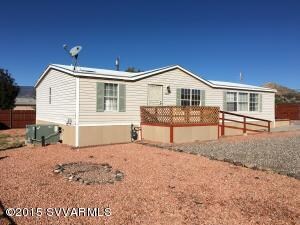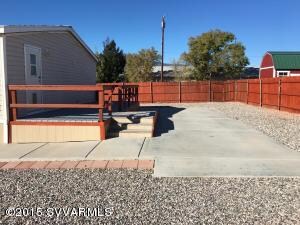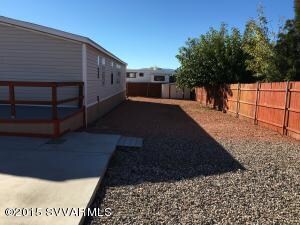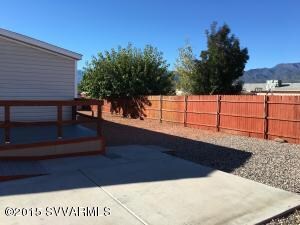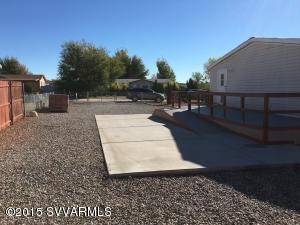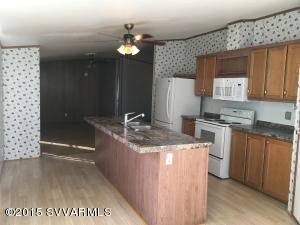
1010 S Territory Trail Cottonwood, AZ 86326
Verde Village NeighborhoodHighlights
- Views of Red Rock
- Deck
- Cathedral Ceiling
- Open Floorplan
- Contemporary Architecture
- Breakfast Area or Nook
About This Home
As of May 2025Just Reduced!! Don't Miss This One!! A very well maintained 1998 Fleetwood manufactured home situated on nearly a half acre lot that has been xerascaped and fully fenced with beautiful views of Mingus Mountain. All appliances are included with the home! This home is handicap accessible and has handrails in each of the bathrooms, plus a handicap accessible shower in the master suite. It has a terrific open floorplan and a huge center island for kitchen prep. The home has plenty of parking on a poured concrete parking pad, plus a spacious side deck to enjoy the views or do some serious barbecuing. This home is located close to town with all it has to offer and is move-in ready. Come see this easy living gem!
Last Agent to Sell the Property
Montezuma Realty License #SA659003000 Listed on: 11/06/2015
Last Buyer's Agent
Chris Cameron
Russ Lyon Sotheby's Intl Rlty
Property Details
Home Type
- Manufactured Home
Est. Annual Taxes
- $859
Year Built
- Built in 1998
Lot Details
- 0.41 Acre Lot
- Property fronts a highway
- South Facing Home
- Back Yard Fenced
- Perimeter Fence
- Landscaped
Parking
- Off-Street Parking
Property Views
- Red Rock
- Mountain
Home Design
- Contemporary Architecture
- Ranch Style House
- Pillar, Post or Pier Foundation
- Wood Frame Construction
- Rolled or Hot Mop Roof
- Composition Shingle Roof
Interior Spaces
- 1,465 Sq Ft Home
- Open Floorplan
- Cathedral Ceiling
- Ceiling Fan
- Double Pane Windows
- Vertical Blinds
- Drapes & Rods
- Window Screens
- Combination Kitchen and Dining Room
- Fire and Smoke Detector
Kitchen
- Breakfast Area or Nook
- Walk-In Pantry
- Range
- Dishwasher
- Kitchen Island
- Disposal
Flooring
- Carpet
- Vinyl
Bedrooms and Bathrooms
- 3 Bedrooms
- Split Bedroom Floorplan
- Walk-In Closet
- 2 Bathrooms
- Bathtub With Separate Shower Stall
Laundry
- Laundry Room
- Dryer
- Washer
Accessible Home Design
- Accessible Bathroom
- Accessible Approach with Ramp
Outdoor Features
- Deck
- Shed
Mobile Home
- Manufactured Home
Utilities
- Refrigerated Cooling System
- Cooling System Powered By Gas
- Shared Well
- Well
- Electric Water Heater
- Conventional Septic
- Septic System
- Phone Available
Listing and Financial Details
- Assessor Parcel Number 40607136a
Community Details
Overview
- Under 5 Acres Subdivision
Pet Policy
- Pets Allowed
Similar Homes in Cottonwood, AZ
Home Values in the Area
Average Home Value in this Area
Property History
| Date | Event | Price | Change | Sq Ft Price |
|---|---|---|---|---|
| 05/09/2025 05/09/25 | Sold | $249,950 | 0.0% | $175 / Sq Ft |
| 04/21/2025 04/21/25 | Pending | -- | -- | -- |
| 03/27/2025 03/27/25 | Price Changed | $249,950 | -2.7% | $175 / Sq Ft |
| 02/17/2025 02/17/25 | Price Changed | $257,000 | -1.2% | $180 / Sq Ft |
| 11/20/2024 11/20/24 | Price Changed | $259,999 | -1.9% | $182 / Sq Ft |
| 11/03/2024 11/03/24 | Price Changed | $264,999 | -1.9% | $185 / Sq Ft |
| 10/28/2024 10/28/24 | For Sale | $270,000 | +114.3% | $189 / Sq Ft |
| 09/27/2016 09/27/16 | Sold | $126,000 | -13.1% | $86 / Sq Ft |
| 08/16/2016 08/16/16 | Pending | -- | -- | -- |
| 11/06/2015 11/06/15 | For Sale | $145,000 | -- | $99 / Sq Ft |
Tax History Compared to Growth
Agents Affiliated with this Home
-
S
Seller's Agent in 2025
Sandra McCracken
Arizona Adobe Group Realty
(928) 606-3323
11 in this area
50 Total Sales
-

Seller's Agent in 2016
Lynn Cogan Peterson
Montezuma Realty
(928) 301-1737
1 in this area
35 Total Sales
-
C
Buyer's Agent in 2016
Chris Cameron
Russ Lyon Sotheby's Intl Rlty
Map
Source: Sedona Verde Valley Association of REALTORS®
MLS Number: 508595
- 3900 E Cassie Ln
- 3980 E Cassie Ln
- 1380 S Bates Rd
- 890 S Oasis Dr
- 2050 W Arizona 89a Unit 273
- 877 Cove Pkwy
- 4970 Night Hawk Dr
- 5025 Night Hawk Dr
- 703 S Rainbow Ridge Dr
- 2645 S Lobo Cir
- 842 Cove Pkwy
- 2647 Lobo Cir
- 610 S Amante Dr
- 4955 E Meadow Vista Dr Unit 3
- 4968 E Meadow Vista Dr
- 5020 E Sage Springs Dr
- 4969 E Cedar Creek Dr
- 5147 E Hermosa Dr
- 4340 Hogan Dr
- 4972 E Cedar Creek Dr
