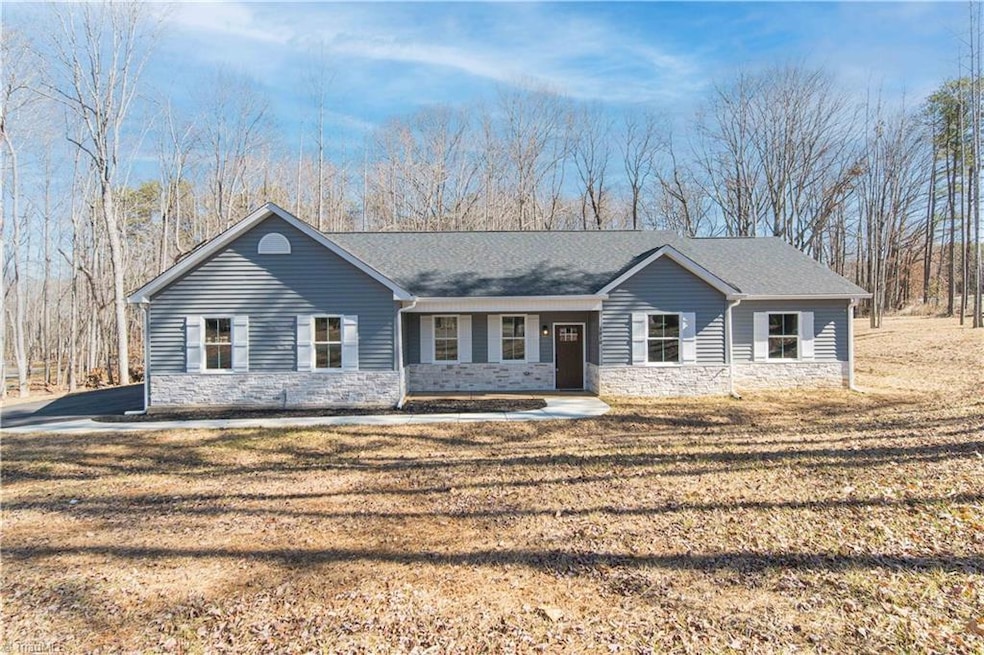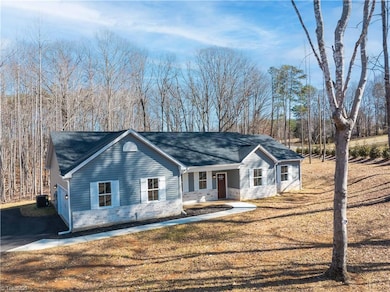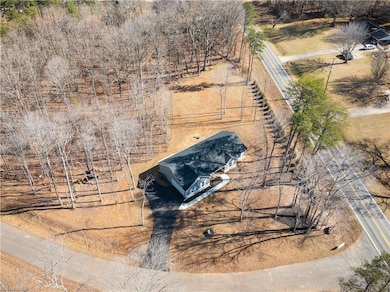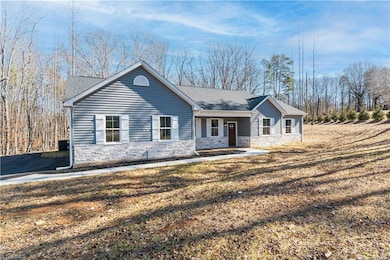1010 Saint Charles Way Walnut Cove, NC 27052
Estimated payment $2,302/month
Highlights
- New Construction
- 1.18 Acre Lot
- Attic
- W.G. Rice Elementary School Rated A-
- Partially Wooded Lot
- Corner Lot
About This Home
Agents please see agent only remarks! Escape to your personal paradise with the Madison, a stunning ranch home by Fine Line Homes, nestled on a sprawling 1.24-acre lot in The Woods at Shoals Creek! This brand-new, single-story gem boasts 3 bedrooms, 2.5 bathrooms, and a seamless open-concept design featuring quartz countertops, stainless steel appliances, and durable luxury vinyl plank flooring. Enjoy the convenience of a pocket office, the luxury of a private primary suite with a walk-in closet. A full front porch and back patio complete the experience. Embrace country living. Enjoy the peace of mind with a brand new home all backed by a full warranty. Schedule your showing today! Seller is offering $5000 towards closing costs or to buy down the rate!!
Home Details
Home Type
- Single Family
Est. Annual Taxes
- $1,448
Year Built
- Built in 2023 | New Construction
Lot Details
- 1.18 Acre Lot
- Corner Lot
- Level Lot
- Partially Wooded Lot
- Property is zoned RA
Parking
- 2 Car Attached Garage
- Side Facing Garage
- Driveway
Home Design
- Slab Foundation
- Vinyl Siding
- Stone
Interior Spaces
- 1,667 Sq Ft Home
- Property has 1 Level
- Attic
Kitchen
- Dishwasher
- Kitchen Island
- Solid Surface Countertops
Flooring
- Carpet
- Vinyl
Bedrooms and Bathrooms
- 3 Bedrooms
Outdoor Features
- Porch
Utilities
- Heat Pump System
- Well
- Electric Water Heater
Community Details
- Property has a Home Owners Association
- The Woods At Shoals Creek Subdivision
Listing and Financial Details
- Assessor Parcel Number 695503043405
- 1% Total Tax Rate
Map
Home Values in the Area
Average Home Value in this Area
Tax History
| Year | Tax Paid | Tax Assessment Tax Assessment Total Assessment is a certain percentage of the fair market value that is determined by local assessors to be the total taxable value of land and additions on the property. | Land | Improvement |
|---|---|---|---|---|
| 2025 | $2,691 | $376,300 | $35,000 | $341,300 |
| 2024 | $1,448 | $178,800 | $23,700 | $155,100 |
| 2023 | $99 | $13,400 | $13,400 | $0 |
Property History
| Date | Event | Price | List to Sale | Price per Sq Ft |
|---|---|---|---|---|
| 10/01/2025 10/01/25 | For Sale | $415,000 | 0.0% | $249 / Sq Ft |
| 09/30/2025 09/30/25 | Off Market | $415,000 | -- | -- |
| 06/19/2025 06/19/25 | For Sale | $415,000 | -- | $249 / Sq Ft |
Source: Triad MLS
MLS Number: 1184191
APN: 695503043405
- 25 Essex Dr
- 11 Essex Dr
- 14 Abbey Ct
- 744 Forge Rd
- 309 Deerfield Ln
- 234 Forgedale Dr
- Steitz Plan at Forgedale Crossing
- Cooper Plan at Forgedale Crossing
- Heron Plan at Forgedale Crossing
- Davenport Plan at Forgedale Crossing
- Monroe Plan at Forgedale Crossing
- Bryson Plan at Forgedale Crossing
- Charlotte Plan at Forgedale Crossing
- Blakely Plan at Forgedale Crossing
- Everett Plan at Forgedale Crossing
- Mackenzie Plan at Forgedale Crossing
- Dalton Plan at Forgedale Crossing
- Avondale Plan at Forgedale Crossing
- Nottingham Plan at Forgedale Crossing
- Brooklynn Plan at Forgedale Crossing
- 131 Nava Ct
- 520 S Spring Garden St
- 495 S Spring Garden St Unit 308
- 495 S Spring Garden St Unit 103
- 495 S Spring Garden St Unit 202
- 495 S Spring Garden St Unit 600
- 495 S Spring Garden St Unit 602
- 495 S Spring Garden St Unit 101
- 495 S Spring Garden St Unit 107
- 0 0h St Unit 1-07
- 26 Carter Place Unit 26 Carter Place
- 1 Rush Dr
- 134 E Chapel Ave
- 1536 W Trindle Rd
- 11 Strawberry Dr
- 346 Front E North St
- 156 E Penn St
- 105-107 N Hanover St Unit 107 APT C
- 32 W High St Unit 301
- 55 W Louther St







