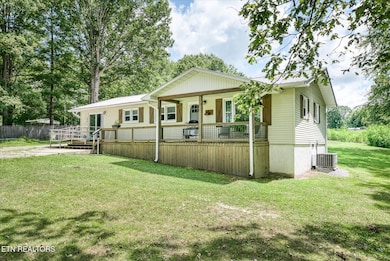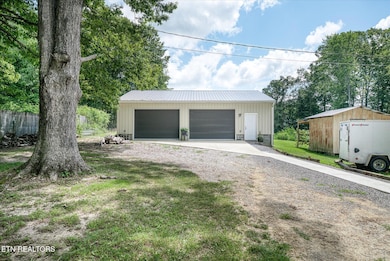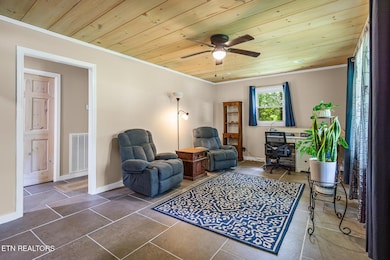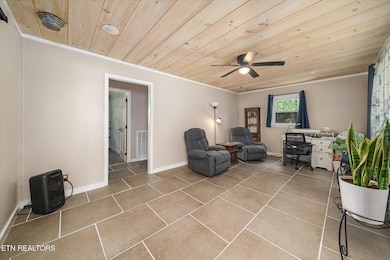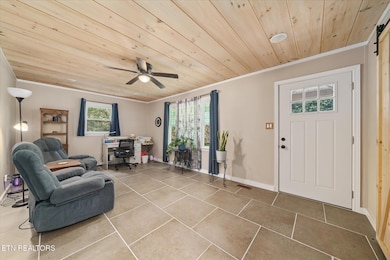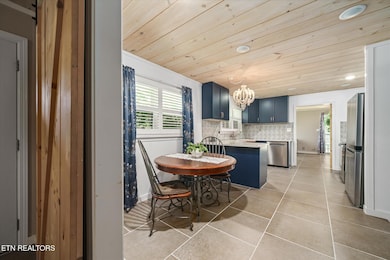
1010 Smallwood Rd Jamestown, TN 38556
Estimated payment $1,530/month
Highlights
- Very Popular Property
- Wooded Lot
- Main Floor Primary Bedroom
- View of Trees or Woods
- Traditional Architecture
- Bonus Room
About This Home
Charming, Fully Renovated Home on 1.5 Acres - 1010 Smallwood Rd, Jamestown, TN
If you're looking for modern comfort with timeless charm, look no further than this beautifully remodeled home in the heart of Jamestown! This spacious 1,404 sq. ft. home has been fully updated from top to bottom less than two years ago—and it shows!
Step inside to discover stunning tile flooring throughout most of the home, tongue and groove ceilings, and fresh interior paint that gives every room a bright, welcoming feel. The kitchen is a dream - boasting all new modern appliances, an elegant tile backsplash, a bronze farmhouse sink, plantation shutters, and an abundance of natural light.
The bedrooms are generously sized and designed for comfort and relaxation, while the stylishly updated bathrooms include a custom tile shower with dual shower heads for that extra touch of luxury.
Additional highlights include:
2022 HVAC system for year-round efficiency and comfort, New washer and dryer included, Septic system recently pumped and inspected, Fenced-in yard—perfect for pets, kids, or gardening, and a New 30x40 detached garage with 2 garage doors and an access door. This property has no restrictions and features a handicap-accessible home
All of this sits on a gorgeous 1.5-acre lot, giving you space to breathe and grow. Whether you're looking for your forever home or a weekend retreat, this property has endless potential.
Don't wait—schedule your private showing today! This one won't last long!
Home Details
Home Type
- Single Family
Est. Annual Taxes
- $620
Year Built
- Built in 1976
Lot Details
- 1.54 Acre Lot
- Fenced Yard
- Wooded Lot
Parking
- 2 Car Detached Garage
- Parking Available
- Off-Street Parking
Property Views
- Woods
- Countryside Views
- Forest
Home Design
- Traditional Architecture
- Frame Construction
- Vinyl Siding
Interior Spaces
- 1,404 Sq Ft Home
- Vinyl Clad Windows
- Plantation Shutters
- Family Room
- Combination Kitchen and Dining Room
- Bonus Room
- Storage
- Crawl Space
- Storm Doors
Kitchen
- Eat-In Kitchen
- Range
- Microwave
- Dishwasher
- Farmhouse Sink
Flooring
- Tile
- Vinyl
Bedrooms and Bathrooms
- 3 Bedrooms
- Primary Bedroom on Main
- 2 Full Bathrooms
- Walk-in Shower
Laundry
- Laundry Room
- Washer and Dryer Hookup
Outdoor Features
- Covered Patio or Porch
- Separate Outdoor Workshop
- Outdoor Storage
- Storage Shed
Utilities
- Central Heating and Cooling System
- Septic Tank
- Internet Available
Community Details
- No Home Owners Association
Listing and Financial Details
- Assessor Parcel Number 087 017.01
Map
Home Values in the Area
Average Home Value in this Area
Tax History
| Year | Tax Paid | Tax Assessment Tax Assessment Total Assessment is a certain percentage of the fair market value that is determined by local assessors to be the total taxable value of land and additions on the property. | Land | Improvement |
|---|---|---|---|---|
| 2024 | $620 | $45,925 | $4,525 | $41,400 |
| 2023 | $620 | $45,925 | $4,525 | $41,400 |
| 2022 | $225 | $11,775 | $3,100 | $8,675 |
| 2021 | $225 | $11,775 | $3,100 | $8,675 |
| 2020 | $225 | $11,775 | $3,100 | $8,675 |
| 2019 | $225 | $11,775 | $3,100 | $8,675 |
| 2018 | $225 | $11,775 | $3,100 | $8,675 |
| 2017 | $237 | $11,950 | $2,975 | $8,975 |
| 2016 | $237 | $11,950 | $2,975 | $8,975 |
| 2015 | $237 | $11,943 | $0 | $0 |
| 2014 | $237 | $11,943 | $0 | $0 |
Property History
| Date | Event | Price | List to Sale | Price per Sq Ft | Prior Sale |
|---|---|---|---|---|---|
| 09/22/2025 09/22/25 | Price Changed | $278,500 | -0.5% | $198 / Sq Ft | |
| 07/26/2025 07/26/25 | Price Changed | $279,900 | -2.8% | $199 / Sq Ft | |
| 07/11/2025 07/11/25 | For Sale | $288,000 | +28.0% | $205 / Sq Ft | |
| 03/01/2024 03/01/24 | Sold | $225,000 | -16.6% | $166 / Sq Ft | View Prior Sale |
| 01/25/2024 01/25/24 | Pending | -- | -- | -- | |
| 08/13/2023 08/13/23 | For Sale | $269,900 | -- | $199 / Sq Ft |
Purchase History
| Date | Type | Sale Price | Title Company |
|---|---|---|---|
| Warranty Deed | $225,000 | None Listed On Document | |
| Warranty Deed | $225,000 | None Listed On Document | |
| Warranty Deed | $180,000 | -- | |
| Warranty Deed | $180,000 | None Listed On Document | |
| Warranty Deed | $45,000 | None Available | |
| Warranty Deed | $32,000 | -- | |
| Warranty Deed | $16,000 | -- |
Mortgage History
| Date | Status | Loan Amount | Loan Type |
|---|---|---|---|
| Open | $225,000 | VA | |
| Closed | $225,000 | VA | |
| Previous Owner | $181,818 | New Conventional |
About the Listing Agent
Matt's Other Listings
Source: East Tennessee REALTORS® MLS
MLS Number: 1308096
APN: 087-017.01

