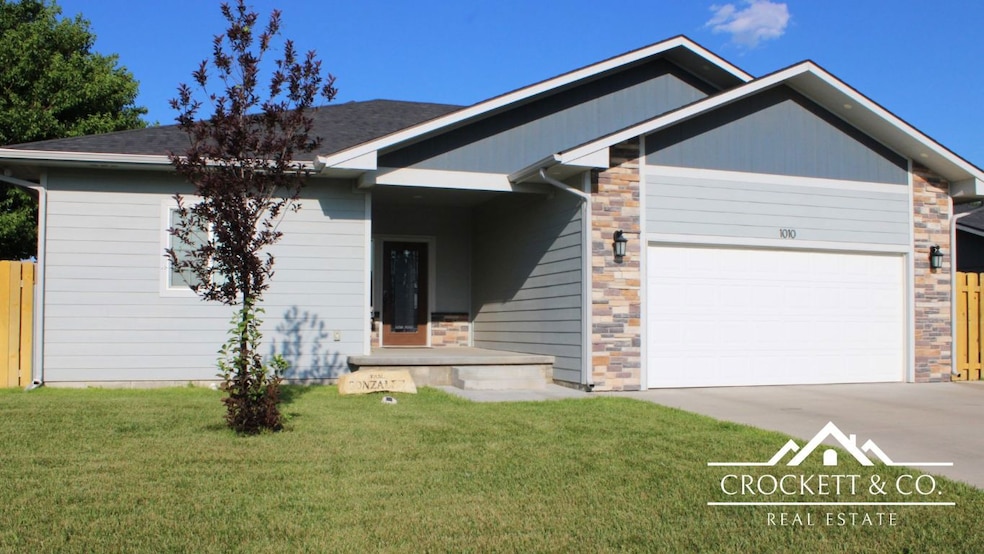1010 Smokey Hill St Garden City, KS 67846
Estimated payment $2,280/month
Highlights
- No HOA
- 2 Car Attached Garage
- Laundry Room
- Covered Patio or Porch
- Wet Bar
- Shed
About This Home
Step into comfort and modern elegance with this well maintained 5-bedroom, 3-bathroom home! The spacious primary suite features an ensuite bathroom with double sinks for your convenience. Open concept living area showcasing a beautiful kitchen with newer appliances and abundant cabinet space for all your culinary needs. Granite countertops continue seamlessly into all bathrooms for a cohesive, upscale feel. The laundry room is conveniently located on the main floor. Step outside to enjoy the covered patio and porch. The finished garage/full basement add versatility. Downstairs, you’ll find a cozy accent stone wall with an electric fireplace, a home theater with a drop-down projector and a wet bar complete with a sink/mini fridge for entertaining guests. There is also a bonus room currently used as a beauty room, providing flexibility for your needs. A sprinkler system in the front and back to keep your lawn lush, and thoughtful updates like Bluetooth speakers in all bathrooms.
Home Details
Home Type
- Single Family
Est. Annual Taxes
- $4,978
Year Built
- Built in 2018
Lot Details
- 7,000 Sq Ft Lot
- Wood Fence
- Zoning described as R-2
Parking
- 2 Car Attached Garage
Home Design
- Composition Roof
- Lap Siding
- Concrete Perimeter Foundation
- Lead Paint Disclosure
Interior Spaces
- 1,372 Sq Ft Home
- 1-Story Property
- Wet Bar
- Electric Fireplace
- Basement
Kitchen
- Gas Oven
- Gas Range
- Microwave
- Dishwasher
Flooring
- Carpet
- Laminate
- Ceramic Tile
Bedrooms and Bathrooms
- 5 Bedrooms
Laundry
- Laundry Room
- Laundry on main level
- Dryer
- Washer
Outdoor Features
- Covered Patio or Porch
- Shed
- Rain Gutters
Utilities
- Forced Air Heating and Cooling System
Community Details
- No Home Owners Association
Listing and Financial Details
- Assessor Parcel Number 275-16-0-10-08-006-00-0
Map
Home Values in the Area
Average Home Value in this Area
Tax History
| Year | Tax Paid | Tax Assessment Tax Assessment Total Assessment is a certain percentage of the fair market value that is determined by local assessors to be the total taxable value of land and additions on the property. | Land | Improvement |
|---|---|---|---|---|
| 2024 | $4,978 | $30,573 | $1,518 | $29,055 |
| 2023 | $4,978 | $28,573 | $1,518 | $27,055 |
| 2022 | $4,339 | $26,846 | $1,386 | $25,460 |
| 2021 | $4,088 | $25,001 | $1,386 | $23,615 |
| 2020 | $4,140 | $25,764 | $1,386 | $24,378 |
| 2019 | $3,832 | $24,306 | $1,386 | $22,920 |
| 2018 | $218 | $1,372 | $1,372 | $0 |
| 2017 | $117 | $0 | $0 | $0 |
| 2016 | $113 | $0 | $0 | $0 |
| 2015 | $115 | $0 | $0 | $0 |
| 2012 | -- | $0 | $0 | $0 |
Property History
| Date | Event | Price | Change | Sq Ft Price |
|---|---|---|---|---|
| 07/17/2025 07/17/25 | For Sale | $350,000 | -- | $255 / Sq Ft |
Purchase History
| Date | Type | Sale Price | Title Company |
|---|---|---|---|
| Warranty Deed | -- | First American Title |
Mortgage History
| Date | Status | Loan Amount | Loan Type |
|---|---|---|---|
| Open | $188,100 | New Conventional | |
| Previous Owner | $189,600 | Stand Alone Refi Refinance Of Original Loan |
Source: Garden City Board of REALTORS®
MLS Number: 100618
APN: 275-16-0-10-08-006.00-0
- 0 NE Schulman Ave Unit 21366
- 0 E Schulman Ave
- 795 Midstates Dr
- 715 Amy St
- 517 Jenna Ln
- 3201 Park View Dr
- 520 Susan St
- 431 Susan St
- 2115 Idlewild Way
- 2143 Idlewild Way
- 312 Rowland Cir
- 320 Rowland Cir
- 322 Rowland Cir
- 2150 Idlewild Way
- 2201 Glenwood Dr
- 2260 Glenwood Dr
- 2271 Idlewild Way
- 2003 N Apache Dr
- 2320 Idlewild Way
- 2302 E Fair St







