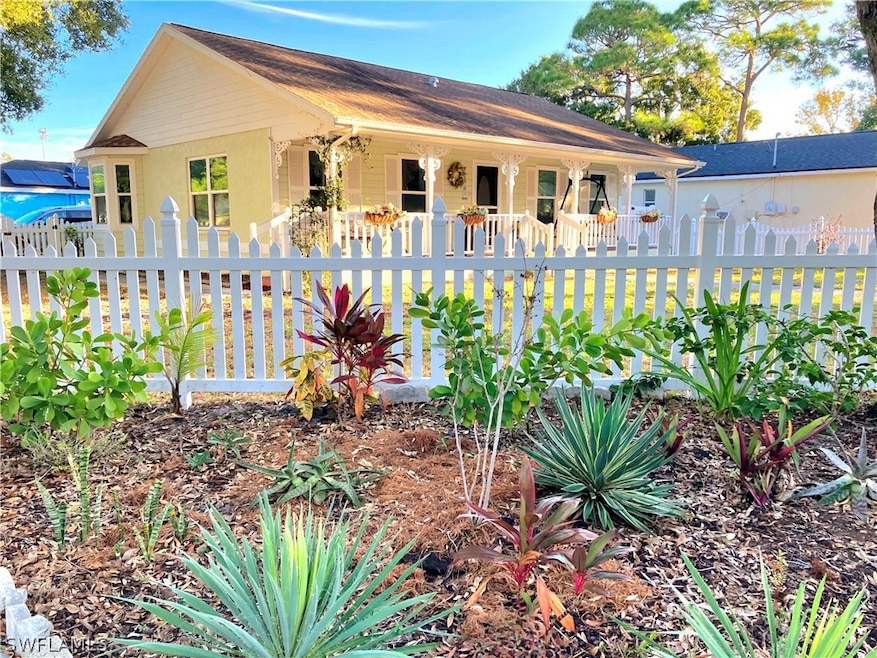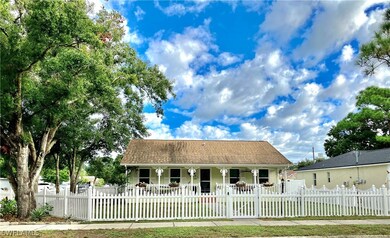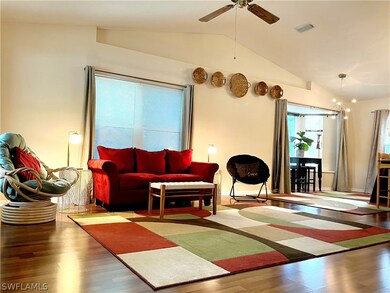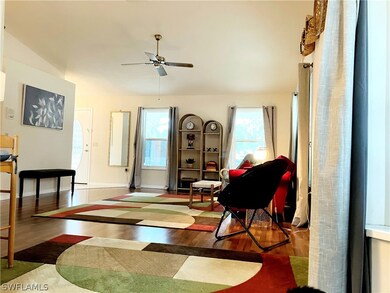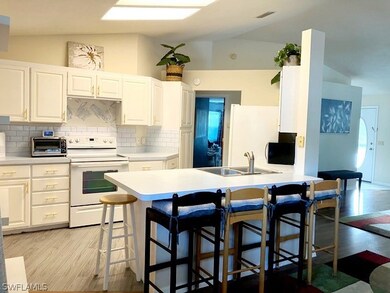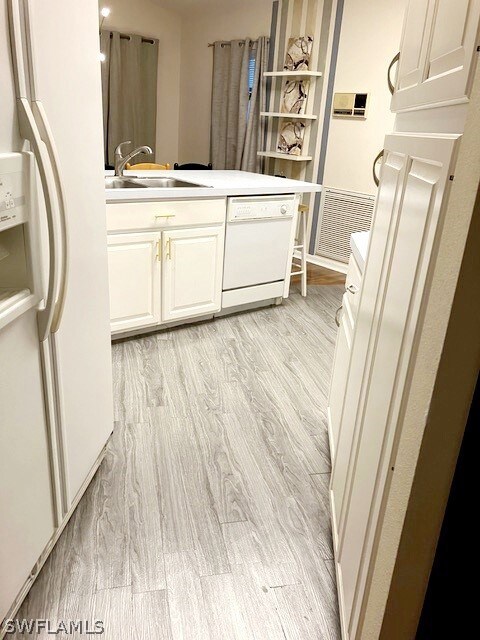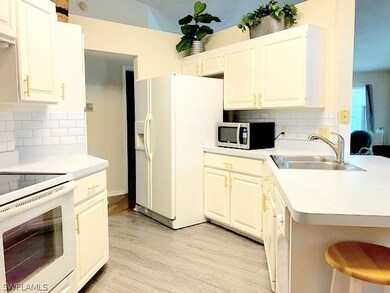
1010 Snead Ave Sarasota, FL 34237
Downtown Sarasota NeighborhoodEstimated Value: $322,000 - $419,000
Highlights
- City View
- Maid or Guest Quarters
- Wood Flooring
- Booker High School Rated A-
- Cathedral Ceiling
- Corner Lot
About This Home
As of May 2024Welcome to 1010 Snead Ave. A charming haven nestled in the heart of Sarasota, FL. This delightful 2-bedroom, 2-bathroom home exudes warmth and character, inviting you to experience the epitome of comfort. As you enter the property, you'll be greeted by the cozy atmosphere of a craftsman style porch with custom scroll work. Picture yourself swaying gently in a hammock or enjoying the nostalgic creak of a swing as you sip your morning coffee or unwind at the end of the day. This property boasts a thoughtful layout, including a 2-car garage that provides both convenience and additional storage space. The home features impact resistant windows, with a newer AC and newer water heater. The heart of the home is the inviting living room and dining room, adorned with a picturesque bay window. The adjacent kitchen completes the space with a breakfast bar. This home is a mere 8-minute stroll from the Ed Smith Stadium and Buck O'Neil Baseball Complex, the spring training grounds for the Baltimore Orioles. 1010 Snead Ave is more than a house; it's a canvas for creating cherished memories. From the elegant bay window to the proximity to baseball excitement, every detail has been carefully curated. Don't miss the opportunity to make this charming property your home - where comfort, convenience and community converge in a perfect harmony. Schedule your showing today!
Last Agent to Sell the Property
Trend Realty License #258034618 Listed on: 03/14/2024
Last Buyer's Agent
Non-listing FGC MLS Non-Listing agent
FGC Non-MLS Office License #258029255
Home Details
Home Type
- Single Family
Est. Annual Taxes
- $1,280
Year Built
- Built in 1991
Lot Details
- 7,405 Sq Ft Lot
- Lot Dimensions are 104 x 69 x 104 x 67
- South Facing Home
- Fenced
- Corner Lot
- Property is zoned RSF4
Parking
- 2 Car Attached Garage
- Garage Door Opener
- Driveway
Home Design
- Shingle Roof
- Wood Siding
- Stucco
Interior Spaces
- 1,212 Sq Ft Home
- 1-Story Property
- Cathedral Ceiling
- Ceiling Fan
- Great Room
- Open Floorplan
- City Views
Kitchen
- Breakfast Bar
- Self-Cleaning Oven
- Electric Cooktop
- Ice Maker
- Dishwasher
- Disposal
Flooring
- Wood
- Carpet
- Laminate
- Tile
Bedrooms and Bathrooms
- 2 Bedrooms
- Walk-In Closet
- Maid or Guest Quarters
- 2 Full Bathrooms
- Shower Only
- Separate Shower
Laundry
- Dryer
- Washer
Home Security
- Impact Glass
- Fire and Smoke Detector
Outdoor Features
- Open Patio
- Porch
Schools
- Tuttle Elementary School
- Booker Middle School
- Booker High School
Utilities
- Central Heating and Cooling System
- High Speed Internet
- Cable TV Available
Listing and Financial Details
- Legal Lot and Block 16 AND W 17 FT / 3
- Assessor Parcel Number 2023150110
Community Details
Overview
- No Home Owners Association
- Association fees include road maintenance, sewer, street lights, trash, water
- Fairway Subdivision
Recreation
- Park
Ownership History
Purchase Details
Home Financials for this Owner
Home Financials are based on the most recent Mortgage that was taken out on this home.Purchase Details
Home Financials for this Owner
Home Financials are based on the most recent Mortgage that was taken out on this home.Purchase Details
Purchase Details
Purchase Details
Home Financials for this Owner
Home Financials are based on the most recent Mortgage that was taken out on this home.Similar Homes in Sarasota, FL
Home Values in the Area
Average Home Value in this Area
Purchase History
| Date | Buyer | Sale Price | Title Company |
|---|---|---|---|
| Borrelli Darcie | $350,000 | None Listed On Document | |
| Abbott Monica M | $218,000 | Attorney | |
| Frimberger Uschi | $175,000 | Attorney | |
| Lovegrove Karen Lee | -- | -- | |
| Tarte William A | $95,000 | -- |
Mortgage History
| Date | Status | Borrower | Loan Amount |
|---|---|---|---|
| Previous Owner | Lovegrove Rebecca Lee | $50,000 | |
| Previous Owner | Tarte William A | $66,500 |
Property History
| Date | Event | Price | Change | Sq Ft Price |
|---|---|---|---|---|
| 05/28/2024 05/28/24 | Sold | $350,000 | -13.1% | $289 / Sq Ft |
| 05/28/2024 05/28/24 | Pending | -- | -- | -- |
| 03/14/2024 03/14/24 | For Sale | $402,990 | +84.9% | $333 / Sq Ft |
| 02/08/2019 02/08/19 | Sold | $218,000 | -0.9% | $180 / Sq Ft |
| 01/27/2019 01/27/19 | Pending | -- | -- | -- |
| 01/15/2019 01/15/19 | Price Changed | $219,900 | -2.2% | $181 / Sq Ft |
| 12/07/2018 12/07/18 | Price Changed | $224,900 | -2.2% | $186 / Sq Ft |
| 10/30/2018 10/30/18 | For Sale | $229,900 | -- | $190 / Sq Ft |
Tax History Compared to Growth
Tax History
| Year | Tax Paid | Tax Assessment Tax Assessment Total Assessment is a certain percentage of the fair market value that is determined by local assessors to be the total taxable value of land and additions on the property. | Land | Improvement |
|---|---|---|---|---|
| 2024 | $1,280 | $112,263 | -- | -- |
| 2023 | $1,280 | $108,993 | $0 | $0 |
| 2022 | $1,201 | $105,818 | $0 | $0 |
| 2021 | $1,191 | $102,736 | $0 | $0 |
| 2020 | $1,194 | $101,318 | $0 | $0 |
| 2019 | $2,861 | $167,400 | $49,600 | $117,800 |
| 2018 | $2,852 | $166,400 | $51,200 | $115,200 |
| 2017 | $2,719 | $156,500 | $53,700 | $102,800 |
| 2016 | $839 | $139,400 | $21,100 | $118,300 |
| 2015 | $848 | $117,500 | $19,300 | $98,200 |
| 2014 | $841 | $74,792 | $0 | $0 |
Agents Affiliated with this Home
-
Keisha Andrews
K
Seller's Agent in 2024
Keisha Andrews
Trend Realty
(239) 412-3189
1 in this area
13 Total Sales
-
N
Buyer's Agent in 2024
Non-listing FGC MLS Non-Listing agent
FGC Non-MLS Office
-
Sabrina Lugo
S
Seller's Agent in 2019
Sabrina Lugo
CABALLERO REALTY SERVICES
(941) 284-3101
1 Total Sale
-

Buyer's Agent in 2019
Mila Scardigno
(941) 468-2459
3 Total Sales
Map
Source: Florida Gulf Coast Multiple Listing Service
MLS Number: 224024477
APN: 2023-15-0110
- 0 8th St
- 2650 Coconut Bay Ln Unit 521
- 2611 Pine Lake Terrace Unit B
- 718 N Jefferson Ave Unit 718
- 766 N Jefferson Ave Unit 766
- 0 Vilas Ave
- 2755 Coconut Bay Ln Unit 1313 (3M)
- 2755 Coconut Bay Ln Unit 119
- 2700 Coconut Bay Ln Unit 419
- 2700 Coconut Bay Ln Unit 432
- 930 La Costa Cir Unit 3
- 642 N Jefferson Ave Unit 13
- 614 N Jefferson Ave Unit 27
- 608 N Jefferson Ave Unit 30
- 611 N Jefferson Ave Unit 611
- 635 N Jefferson Ave Unit 635
- 727 N Jefferson Ave Unit 727
- 773 N Jefferson Ave Unit 773
- 2625 Pine Lake Terrace Unit B
- 2729 Hidden Lake Blvd Unit D
- 1010 Snead Ave
- 2585 10th St
- 1020 Snead Ave
- 1011 Snead Ave
- 2595 10th St
- 1030 Snead Ave
- 1021 N Euclid Ave
- 1019 Snead Ave
- 1031 N Euclid Ave
- 1040 Snead Ave
- 1029 Snead Ave
- 1041 N Euclid Ave
- 2533 10th St
- 1022 Lewis Ave
- 1050 Snead Ave
- 1045 Snead Ave
- 1032 Lewis Ave
- 1051 N Euclid Ave
- 1042 Lewis Ave
- 1060 Snead Ave
