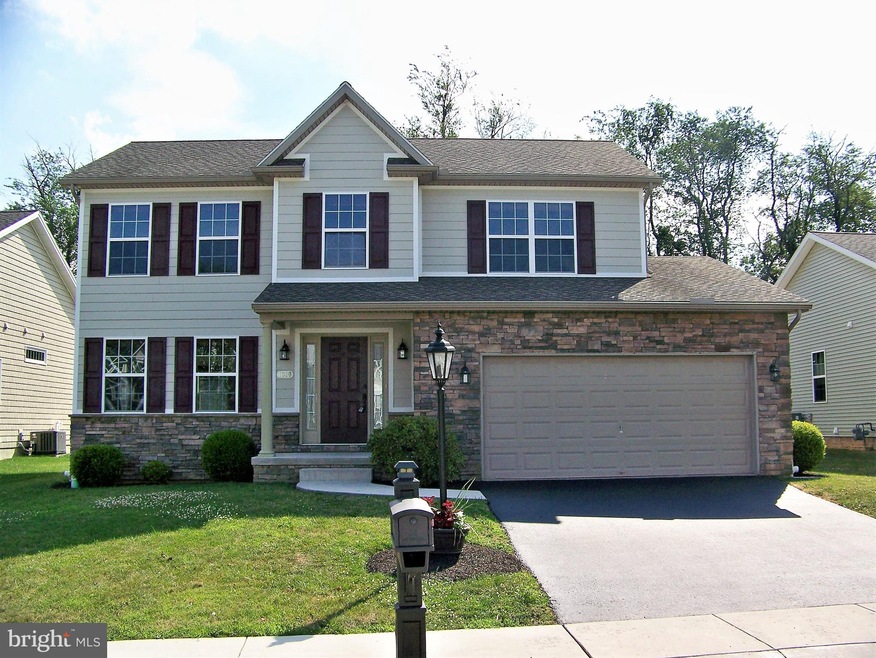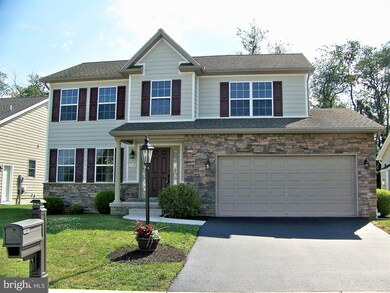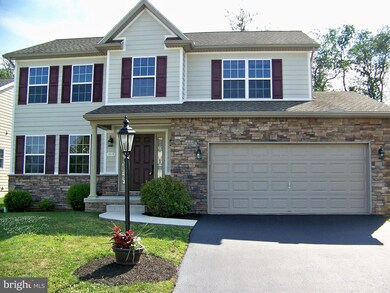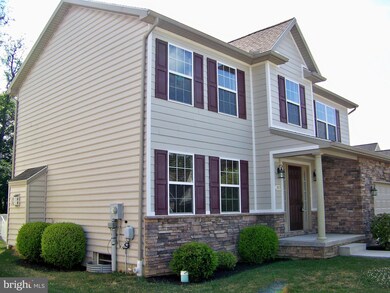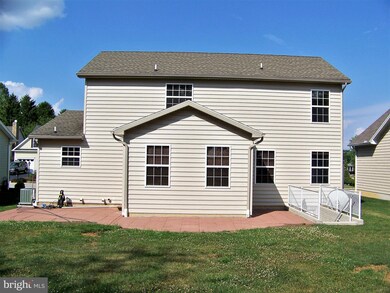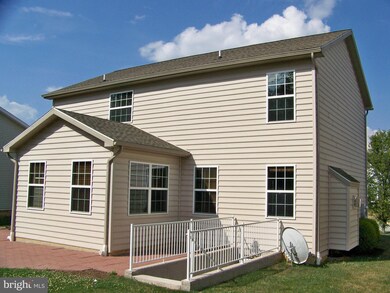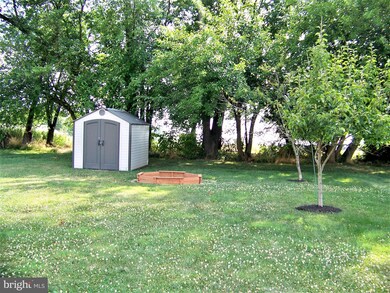
1010 Stonecroft Dr Hanover, PA 17331
Hanover Historic District NeighborhoodEstimated Value: $382,000 - $424,000
Highlights
- Open Floorplan
- Colonial Architecture
- No HOA
- Clearview Elementary School Rated A-
- Wood Flooring
- Upgraded Countertops
About This Home
As of November 2020ABSOLUTELY BEAUTIFUL HOME! !!** BRAND NEW OAK HARDWOOD FLOORS** STONE, GAS FIREPLACE IN THE LOVELY 13 'X 29' FAMILY ROOM** CONVENIENT 2ND FLOOR LAUNDRY WITH KENMORE ELITE SMART WASHER & DRYER & WALK IN CLOSET** KITCHEN W/GRANITE COUNTER TOPS , CHERRY CABINETS & STAINLESS STEEL APPLIANCES** UPGRADED CARPET IN ALL BEDROOMS** FULL INSULATED BASEMENT WITH OUTSIDE ENTRANCE & POTENTIAL FOR A RECREATION ROOM** PATIO **ENTIRE HOME JUST REPAINTED & SO MUCH MORE! SUPERIOR LOCATION! ****MOTIVATED SELLER*****+ A $1,000 BONUS IS BEING OFFERED TO AN AGENT WHO BRINGS AN ACCEPTABLE OFFER!!!
Last Agent to Sell the Property
RE/MAX Quality Service, Inc. License #RS190490L Listed on: 07/21/2020

Home Details
Home Type
- Single Family
Year Built
- Built in 2011
Lot Details
- 0.27 Acre Lot
- Landscaped
- Level Lot
- Open Lot
- Back, Front, and Side Yard
- Property is in excellent condition
Parking
- 2 Car Attached Garage
- Front Facing Garage
- Garage Door Opener
- Driveway
- Off-Street Parking
Home Design
- Colonial Architecture
- Poured Concrete
- Asphalt Roof
- Stone Siding
- Vinyl Siding
Interior Spaces
- Property has 2 Levels
- Open Floorplan
- Ceiling Fan
- Fireplace With Glass Doors
- Stone Fireplace
- Fireplace Mantel
- Gas Fireplace
- Double Pane Windows
- Window Treatments
- Family Room Off Kitchen
- Living Room
- Formal Dining Room
Kitchen
- Gas Oven or Range
- Built-In Microwave
- Ice Maker
- Dishwasher
- Stainless Steel Appliances
- Upgraded Countertops
Flooring
- Wood
- Carpet
- Ceramic Tile
Bedrooms and Bathrooms
- 3 Bedrooms
- En-Suite Primary Bedroom
- En-Suite Bathroom
- Walk-In Closet
- Bathtub with Shower
- Walk-in Shower
Laundry
- Laundry Room
- Laundry on upper level
- Electric Front Loading Dryer
- Front Loading Washer
Basement
- Basement Fills Entire Space Under The House
- Walk-Up Access
- Exterior Basement Entry
Outdoor Features
- Patio
Utilities
- Forced Air Heating and Cooling System
- 200+ Amp Service
- Water Dispenser
- Natural Gas Water Heater
Community Details
- No Home Owners Association
- Clearview Subdivision
Listing and Financial Details
- Tax Lot 0001
- Assessor Parcel Number 67-000-22-0001-00-00000
Ownership History
Purchase Details
Home Financials for this Owner
Home Financials are based on the most recent Mortgage that was taken out on this home.Purchase Details
Home Financials for this Owner
Home Financials are based on the most recent Mortgage that was taken out on this home.Similar Homes in Hanover, PA
Home Values in the Area
Average Home Value in this Area
Purchase History
| Date | Buyer | Sale Price | Title Company |
|---|---|---|---|
| Garcia Antonio Corona | $265,000 | Homesale Settlement Services | |
| Habib Shady | $265,000 | None Available |
Mortgage History
| Date | Status | Borrower | Loan Amount |
|---|---|---|---|
| Open | Garcia Antonio Corona | $251,750 | |
| Previous Owner | Habib Shady | $210,000 | |
| Previous Owner | Stone Ridge Development Corporation | $880,000 | |
| Previous Owner | Stone Ridge Development Corporation | $0 |
Property History
| Date | Event | Price | Change | Sq Ft Price |
|---|---|---|---|---|
| 11/23/2020 11/23/20 | Sold | $265,000 | -7.0% | $132 / Sq Ft |
| 10/09/2020 10/09/20 | Pending | -- | -- | -- |
| 09/10/2020 09/10/20 | Price Changed | $284,900 | -3.4% | $142 / Sq Ft |
| 08/19/2020 08/19/20 | Price Changed | $294,900 | -1.7% | $147 / Sq Ft |
| 08/10/2020 08/10/20 | For Sale | $299,900 | +13.2% | $150 / Sq Ft |
| 07/23/2020 07/23/20 | Off Market | $265,000 | -- | -- |
| 07/21/2020 07/21/20 | For Sale | $299,900 | -- | $150 / Sq Ft |
Tax History Compared to Growth
Tax History
| Year | Tax Paid | Tax Assessment Tax Assessment Total Assessment is a certain percentage of the fair market value that is determined by local assessors to be the total taxable value of land and additions on the property. | Land | Improvement |
|---|---|---|---|---|
| 2025 | $9,086 | $248,190 | $44,170 | $204,020 |
| 2024 | $9,017 | $248,190 | $44,170 | $204,020 |
| 2023 | $8,947 | $248,190 | $44,170 | $204,020 |
| 2022 | $8,838 | $248,190 | $44,170 | $204,020 |
| 2021 | $8,590 | $248,190 | $44,170 | $204,020 |
| 2020 | $8,590 | $248,190 | $44,170 | $204,020 |
| 2019 | $8,456 | $248,190 | $44,170 | $204,020 |
| 2018 | $8,319 | $248,770 | $44,750 | $204,020 |
| 2017 | $8,162 | $248,770 | $44,750 | $204,020 |
| 2016 | $0 | $248,770 | $44,750 | $204,020 |
| 2015 | -- | $248,770 | $44,750 | $204,020 |
| 2014 | -- | $248,770 | $44,750 | $204,020 |
Agents Affiliated with this Home
-
Thomas Keffer

Seller's Agent in 2020
Thomas Keffer
RE/MAX
(717) 465-0601
6 in this area
43 Total Sales
-
Joseph Keffer

Seller Co-Listing Agent in 2020
Joseph Keffer
RE/MAX
(717) 465-9450
1 in this area
39 Total Sales
-
Graciela Pena

Buyer's Agent in 2020
Graciela Pena
Berkshire Hathaway HomeServices Homesale Realty
(717) 357-0646
8 in this area
37 Total Sales
Map
Source: Bright MLS
MLS Number: PAYK141920
APN: 67-000-22-0001.00-00000
- 213 Kennedy Ct
- 313 Barberry Dr
- 7 Holly Ct
- 100 West Ave
- 1009 Keith Dr
- 809 Mccosh St
- 406 Clearview Rd
- 213 Sunset Ave
- 220 N Stephen Place
- 217 Willow St
- 355 George St
- 107 Oak St
- 614 Eichelberger St
- 172 Charles St
- 30 Allegheny Ave
- 636 Northland Dr Unit 125
- 442 Parkview Ln Unit 50
- 408 Parkview Ln Unit 33
- 234 Eichelberger St
- 555 Carlisle St
- 1010 Stonecroft Dr Unit 1
- 1010 Stonecroft Dr
- 1014 Stonecroft Dr Unit 2
- 1014 Stonecroft Dr
- 1006 Stonecroft Dr
- 1018 Stonecroft Dr
- 1018 Stonecroft Dr Unit 3
- 0 (Lot 12) Stonecroft Dr Unit 12 20803077
- 0 (Lot 12) Stonecroft Dr Unit 12 20810834
- 294 Dart Dr
- 1022 Stonecroft Dr Unit 11
- 1022 Stonecroft Dr Unit 4
- 1005 Stonecroft Dr
- 1013 Stonecroft Dr Unit 1
- 1013 Stonecroft Dr Unit 10
- 1013 Stonecroft Dr
- 1009 Stonecroft Dr Unit 11
- 1017 Stonecroft Dr
- 1017 Stonecroft Dr Unit 9
- 1021 Stonecroft Dr Unit 8
