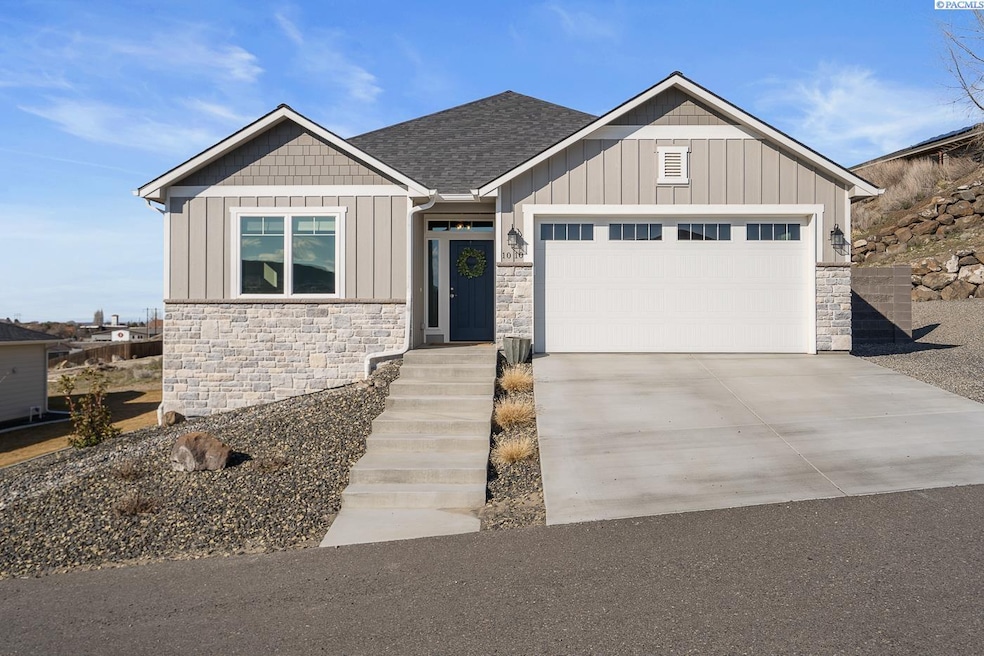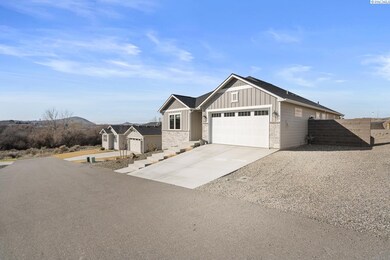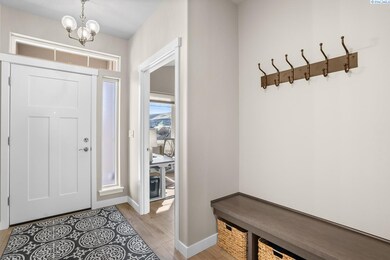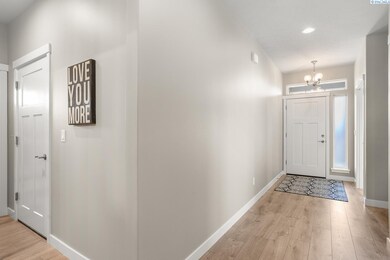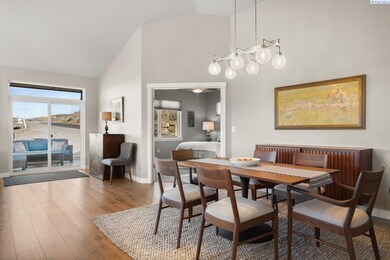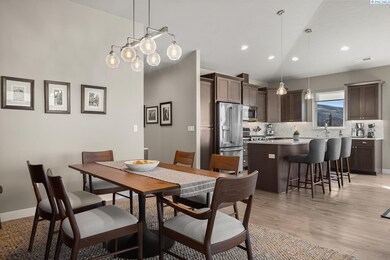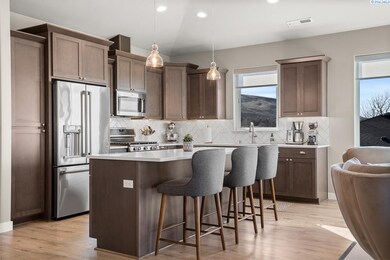
1010 Suncrest Trail Richland, WA 99352
Highlights
- RV Access or Parking
- Vaulted Ceiling
- Granite Countertops
- Badger Mountain Elementary School Rated A-
- Great Room
- Covered patio or porch
About This Home
As of April 2022MLS# 259952 Welcome to this beautiful, almost new home built in Sundance Estates! This very spacious 3 bedrooms and 2 bath home is conveniently located in the heart of South Richland. Easy access to schools shopping and parks, and is situated on a convenient private road. Beautiful mountain views out almost all windows will make you want to call this home. As you enter you, will find spacious bedrooms a beautiful stained mud bench, and a huge great room with soaring ceilings making the space warm and inviting. The kitchen and dining area with the great room are all open making the space perfect for entertaining. Relax by the stacked stone fireplace and enjoy watching the sunsets out of the large picture windows that give you even more beautiful mountain views. Stainless steel appliances in the kitchen pair beautifully with the white quartz countertops and tile backsplash. Tons of cabinets and counter space makes this a great space for cooking as well as a large kitchen island with room for additional seating gives you ample countertop and storage space. Through the double doors, you’ll find the Master Suite which is also very spacious. The private master bathroom features a large walk-in tile shower, dual sinks with plenty of cabinet space, plus a large closet with built in shelving. Bonus, in this floorplan, the master closet conveniently also has a pocket door leading directly to the laundry room, makes putting away clothes a breeze! Besides all the wonderful features inside, low maintenance living is one of the best!! Enjoy a carefree lifestyle without having to worry about tons of maintenance. You will also enjoy the covered patio which provides plenty of shade to keep you cool in the summer and has plenty of room for a BBQ and outdoor dining area. Besides the spacious garage, there is space on the right side of the home for additional parking. You don't want to miss this, call to schedule a showing today! The options are endless.
Last Agent to Sell the Property
Coldwell Banker Tomlinson License #29463 Listed on: 03/15/2022

Home Details
Home Type
- Single Family
Est. Annual Taxes
- $3,566
Year Built
- Built in 2020
Lot Details
- 0.25 Acre Lot
- Garden
Home Design
- Composition Shingle Roof
- Lap Siding
- Masonry
Interior Spaces
- 1,790 Sq Ft Home
- 1-Story Property
- Vaulted Ceiling
- Ceiling Fan
- Fireplace
- Double Pane Windows
- Vinyl Clad Windows
- Drapes & Rods
- Entrance Foyer
- Great Room
- Formal Dining Room
- Storage
- Laundry Room
- Crawl Space
- Property Views
Kitchen
- Breakfast Bar
- Oven or Range
- <<microwave>>
- Dishwasher
- Kitchen Island
- Granite Countertops
- Disposal
Flooring
- Carpet
- Laminate
- Tile
Bedrooms and Bathrooms
- 3 Bedrooms
- Walk-In Closet
- 2 Full Bathrooms
Parking
- 2 Car Garage
- Garage Door Opener
- RV Access or Parking
Outdoor Features
- Covered patio or porch
Utilities
- Heat Pump System
- Water Softener is Owned
Ownership History
Purchase Details
Home Financials for this Owner
Home Financials are based on the most recent Mortgage that was taken out on this home.Purchase Details
Home Financials for this Owner
Home Financials are based on the most recent Mortgage that was taken out on this home.Similar Homes in the area
Home Values in the Area
Average Home Value in this Area
Purchase History
| Date | Type | Sale Price | Title Company |
|---|---|---|---|
| Warranty Deed | $399,999 | Cascade Title Co | |
| Warranty Deed | $112,850 | Cascade Title Co |
Mortgage History
| Date | Status | Loan Amount | Loan Type |
|---|---|---|---|
| Open | $199,999 | New Conventional | |
| Previous Owner | $324,000 | New Conventional |
Property History
| Date | Event | Price | Change | Sq Ft Price |
|---|---|---|---|---|
| 04/29/2022 04/29/22 | Sold | $484,900 | -1.0% | $271 / Sq Ft |
| 03/21/2022 03/21/22 | Pending | -- | -- | -- |
| 03/15/2022 03/15/22 | For Sale | $489,900 | +22.5% | $274 / Sq Ft |
| 10/30/2020 10/30/20 | Sold | $399,999 | 0.0% | $223 / Sq Ft |
| 09/30/2020 09/30/20 | Pending | -- | -- | -- |
| 01/17/2020 01/17/20 | For Sale | $399,999 | +312.4% | $223 / Sq Ft |
| 12/23/2019 12/23/19 | Sold | $97,000 | 0.0% | -- |
| 11/07/2019 11/07/19 | Pending | -- | -- | -- |
| 09/08/2019 09/08/19 | Price Changed | $97,000 | +2.1% | -- |
| 09/08/2019 09/08/19 | For Sale | $95,000 | -- | -- |
Tax History Compared to Growth
Tax History
| Year | Tax Paid | Tax Assessment Tax Assessment Total Assessment is a certain percentage of the fair market value that is determined by local assessors to be the total taxable value of land and additions on the property. | Land | Improvement |
|---|---|---|---|---|
| 2024 | $4,555 | $535,410 | $70,000 | $465,410 |
| 2023 | $4,555 | $487,670 | $70,000 | $417,670 |
| 2022 | $4,207 | $416,070 | $70,000 | $346,070 |
| 2021 | $3,566 | $380,270 | $70,000 | $310,270 |
| 2020 | $862 | $308,670 | $70,000 | $238,670 |
| 2019 | $59 | $70,000 | $70,000 | $0 |
Agents Affiliated with this Home
-
Laura Harris-Hodges

Seller's Agent in 2022
Laura Harris-Hodges
Coldwell Banker Tomlinson
(509) 737-3092
277 Total Sales
-
C. Todd Watkins

Buyer's Agent in 2022
C. Todd Watkins
EXP Realty, LLC Tri Cities
(509) 947-3741
197 Total Sales
-
Jessica Johnson

Seller's Agent in 2020
Jessica Johnson
Referred Real Estate
(509) 947-2230
73 Total Sales
-
Jennifer Cowgill

Seller Co-Listing Agent in 2020
Jennifer Cowgill
Referred Real Estate
(509) 947-5670
64 Total Sales
Map
Source: Pacific Regional MLS
MLS Number: 259952
APN: 122984030000021
- 1671 Jericho Rd
- 1045 Suncrest Trail Unit LOT25
- 1013 Sagebluff Ln Unit LOT7
- 1022 Sagebluff Ln
- 950 Rieve Ct
- 925 Heidel Ct
- TBD Keene Rd
- TBD Dallas Rd
- 1009 Sunhaven Place
- 691 Windmill Rd
- 2095 Tbd Keene Rd
- 0 Windmill Rd
- 396 Columbia Park Trail
- 875 Tulip Ln
- 3680 Keene Rd - Lots 1 2 & 3 Unit 1,2&3
- 1129 Fairhaven Loop Unit 8
- 1125 Fairhaven Loop Unit 7
- 1121 Fairhaven Loop Unit 6
- 1117 Fairhaven Loop Unit 5
- 1113 Fairhaven Loop Unit 4
