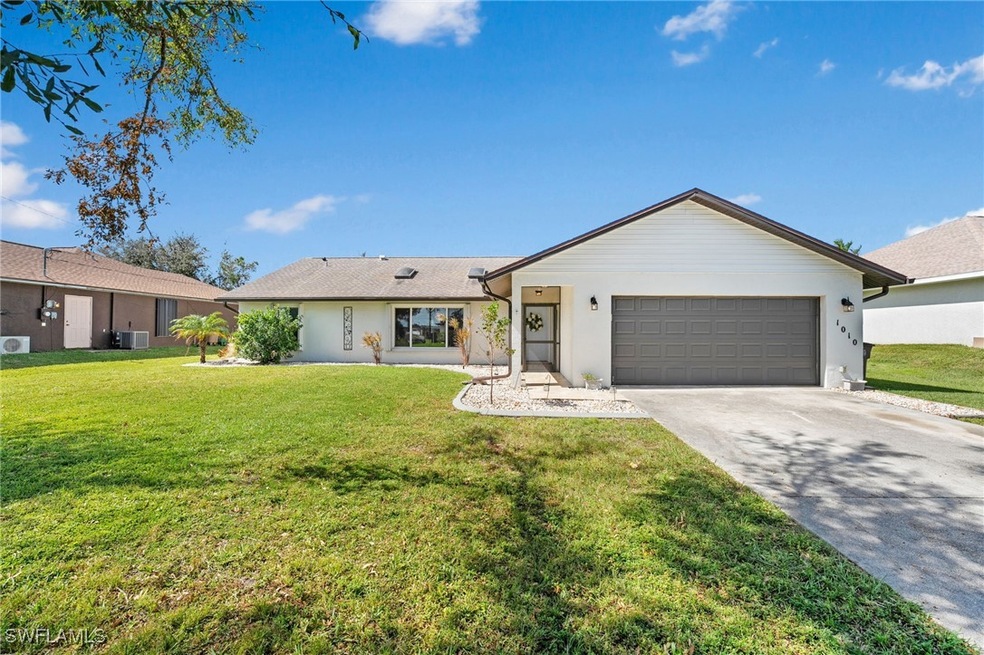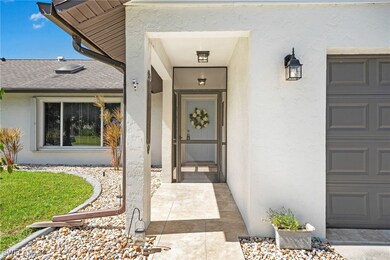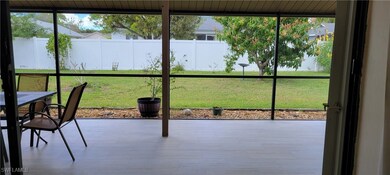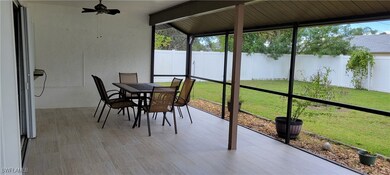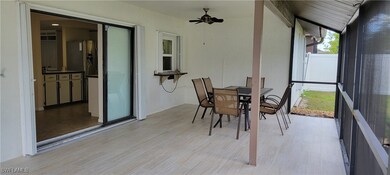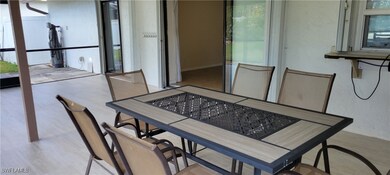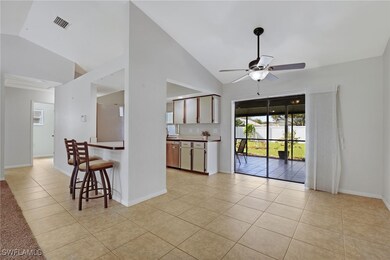
1010 SW 8th Ct Cape Coral, FL 33991
Trafalgar NeighborhoodEstimated payment $2,079/month
Highlights
- Vaulted Ceiling
- Attic
- No HOA
- Cape Elementary School Rated A-
- Great Room
- Screened Porch
About This Home
You're going to love this lanai with the gorgeous new tile and the fully fenced backyard, especially during the winter months! Located in the heart of Cape Coral (and NOT A FLOOD ZONE), this adorable home boasts an open floor plan that maximizes space and natural light with skylights in the living area. Featuring 3 spacious bedrooms and 2 baths, this home is perfect for families or those seeking extra room for guests. The inviting living area flows into the kitchen, equipped with stainless steel appliances and an adjacent dining area - ideal for entertaining. Enjoy serene evenings on the large tiled and screened-in patio, perfect for outdoor dining or relaxing with a morning coffee. The master suite offers a peaceful retreat with a walk-in closet and an en-suite bath and an updated walk-in shower that is handicap equipped. Additional highlights include a water purifier AND a reverse osmosis water system, ample storage, and a two-car, fully-tiled garage Have pets? The fully-fenced backyard is perfect for your pups. And if you have an RV or a boat on a trailer, you'll appreciate the large double-gate for easy access. The beautifully tiled garage floor with washer and dryer, shelving above, and work bench with additional shelving provides plenty of storage. There's also a pedestrian door that leads to the backyard. The AC condenser was recently replaced (2022), as well as all new duct work (2024) and ALL NEW PLUMBING throughout (2025)! And the roof was replaced in 2014 (with no damage from any of the hurricanes). Set in a friendly neighborhood, this home is just minutes away from local parks, shopping, and dining options. With its charming curb appeal and lush landscaping, 1010 SW 8th Ct is not just a house—it's a place to call home!
Home Details
Home Type
- Single Family
Est. Annual Taxes
- $5,559
Year Built
- Built in 1985
Lot Details
- 10,324 Sq Ft Lot
- Lot Dimensions are 84 x 125 x 82 x 125
- East Facing Home
- Rectangular Lot
- Property is zoned R1-D
Parking
- 2 Car Attached Garage
Home Design
- Shingle Roof
- Stucco
Interior Spaces
- 1,484 Sq Ft Home
- 1-Story Property
- Vaulted Ceiling
- Shutters
- Double Hung Windows
- Great Room
- Open Floorplan
- Screened Porch
- Pull Down Stairs to Attic
Kitchen
- Self-Cleaning Oven
- Microwave
- Freezer
- Dishwasher
- Disposal
Flooring
- Carpet
- Tile
Bedrooms and Bathrooms
- 3 Bedrooms
- 2 Full Bathrooms
- Shower Only
- Separate Shower
Laundry
- Dryer
- Washer
Outdoor Features
- Screened Patio
Utilities
- Central Heating and Cooling System
- Water Purifier
- Cable TV Available
Community Details
- No Home Owners Association
- Cape Coral Subdivision
Listing and Financial Details
- Legal Lot and Block 41 / 4455
- Assessor Parcel Number 22-44-23-C2-04455.0410
Map
Home Values in the Area
Average Home Value in this Area
Tax History
| Year | Tax Paid | Tax Assessment Tax Assessment Total Assessment is a certain percentage of the fair market value that is determined by local assessors to be the total taxable value of land and additions on the property. | Land | Improvement |
|---|---|---|---|---|
| 2024 | $5,559 | $253,012 | -- | -- |
| 2023 | $5,288 | $230,011 | $0 | $0 |
| 2022 | $4,723 | $209,101 | $48,284 | $160,817 |
| 2021 | $4,028 | $155,785 | $30,529 | $125,256 |
| 2020 | $3,857 | $141,307 | $27,000 | $114,307 |
| 2019 | $4,248 | $134,128 | $0 | $0 |
| 2018 | $4,205 | $131,627 | $20,000 | $111,627 |
| 2017 | $4,798 | $121,943 | $9,300 | $112,643 |
| 2016 | $3,487 | $113,977 | $10,534 | $103,443 |
| 2015 | $3,539 | $100,502 | $8,089 | $92,413 |
| 2014 | -- | $92,808 | $6,713 | $86,095 |
| 2013 | -- | $79,802 | $5,738 | $74,064 |
Property History
| Date | Event | Price | Change | Sq Ft Price |
|---|---|---|---|---|
| 05/06/2025 05/06/25 | Pending | -- | -- | -- |
| 04/14/2025 04/14/25 | Pending | -- | -- | -- |
| 03/29/2025 03/29/25 | Price Changed | $290,000 | 0.0% | $195 / Sq Ft |
| 03/29/2025 03/29/25 | For Sale | $290,000 | +5.5% | $195 / Sq Ft |
| 03/05/2025 03/05/25 | Price Changed | $275,000 | -6.8% | $185 / Sq Ft |
| 02/05/2025 02/05/25 | For Sale | $295,000 | +25.0% | $199 / Sq Ft |
| 04/13/2021 04/13/21 | Sold | $236,000 | +0.4% | $159 / Sq Ft |
| 03/14/2021 03/14/21 | Pending | -- | -- | -- |
| 02/12/2021 02/12/21 | For Sale | $235,000 | +24.3% | $158 / Sq Ft |
| 05/09/2019 05/09/19 | Sold | $189,000 | -3.6% | $127 / Sq Ft |
| 04/09/2019 04/09/19 | Pending | -- | -- | -- |
| 03/23/2019 03/23/19 | For Sale | $196,000 | +15.3% | $132 / Sq Ft |
| 11/08/2016 11/08/16 | Sold | $170,000 | -5.0% | $115 / Sq Ft |
| 10/09/2016 10/09/16 | Pending | -- | -- | -- |
| 08/23/2016 08/23/16 | For Sale | $179,000 | -- | $121 / Sq Ft |
Purchase History
| Date | Type | Sale Price | Title Company |
|---|---|---|---|
| Warranty Deed | $285,000 | Title Group | |
| Interfamily Deed Transfer | -- | None Available | |
| Warranty Deed | $236,000 | Elite Title I Llc | |
| Warranty Deed | $189,000 | Assured Title Services Llc | |
| Warranty Deed | $170,000 | Cape Coral Title Ins Agency | |
| Quit Claim Deed | $50,000 | None Available | |
| Warranty Deed | $100,000 | Srs Title Services Inc | |
| Quit Claim Deed | -- | None Available | |
| Special Warranty Deed | $72,000 | New House Title Llc | |
| Trustee Deed | -- | Attorney | |
| Special Warranty Deed | -- | New House Title Llc | |
| Warranty Deed | $167,900 | First Choice Title Group Llc | |
| Quit Claim Deed | $53,500 | -- | |
| Warranty Deed | $84,000 | -- |
Mortgage History
| Date | Status | Loan Amount | Loan Type |
|---|---|---|---|
| Open | $235,000 | New Conventional | |
| Previous Owner | $185,576 | FHA | |
| Previous Owner | $155,138 | FHA | |
| Previous Owner | $107,380 | VA | |
| Previous Owner | $100,000 | Balloon | |
| Previous Owner | $25,000 | Credit Line Revolving | |
| Previous Owner | $120,000 | Unknown | |
| Previous Owner | $117,000 | Unknown | |
| Previous Owner | $91,397 | No Value Available | |
| Previous Owner | $91,397 | New Conventional | |
| Previous Owner | $85,680 | VA |
Similar Homes in Cape Coral, FL
Source: Florida Gulf Coast Multiple Listing Service
MLS Number: 225012692
APN: 22-44-23-C2-04455.0410
- 1103 SW 8th Ct
- 906 SW 9th Ave
- 941 SW 8th Place
- 930 SW 8th Place
- 914 SW 9th Ct
- 937 SW 8th Place
- 825 SW 8th Ct
- 926 SW 8th Place
- 1120 SW 8th Ct
- 821 SW 8th Ct
- 1120 SW 9th Ave
- 917 SW 8th Place
- 810 SW 8th Ct Unit 63
- 906 SW 8th Place
- 1028 SW 7th Ct Unit 42
- 1214 SW 8th Ct
- 709 SW 9th Ave
- 709 SW 9th Ct
- 910 SW 12th Terrace
- 706 SW 9th Ct
