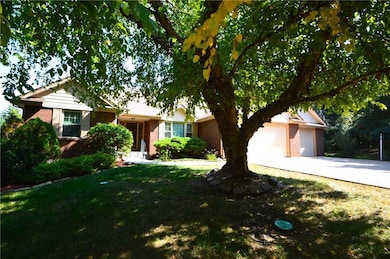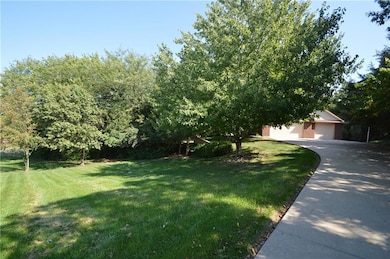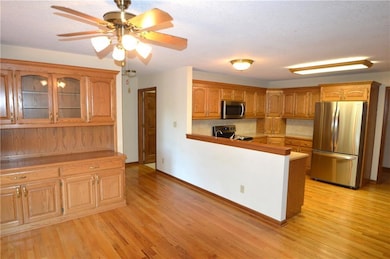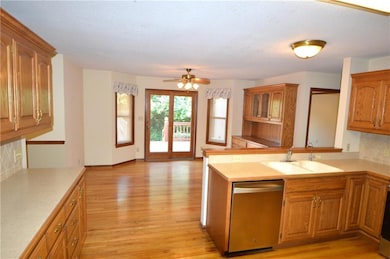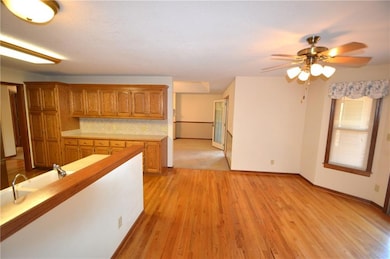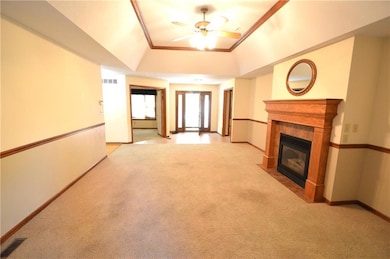1010 SW Ottawa Trail Topeka, KS 66615
Estimated payment $3,685/month
Highlights
- Ranch Style House
- 1 Fireplace
- 4 Car Attached Garage
- Washburn Rural High School Rated A-
- No HOA
- Central Air
About This Home
Tucked away in the trees, an exceptional opportunity awaits in the desirable SW Topeka neighborhood. This elegant ranch-style residence boasts 5 bedrooms, 3 bathrooms, and approximately 2,504 square feet of thoughtfully laid-out living space on the main level. Plus over 2000 finished sq ft in the basement.
A single-level floorplan offers ease and flow. Rooms are arranged to maximize usability and comfort. Five well-sized bedrooms provide flexibility for family, guests, or home offices. Three full baths ensure convenience and privacy.
Equipped with central heating and air conditioning, along with a cozy fireplace for chilly evenings. 4 car garage! Attached and roomy, perfect for multiple vehicles, storage, or workshop space. Was last used for woodworking. Expansive Lot — Sitting on a 1-acre lot, this property gives you space to breathe, garden, host outdoor gatherings, or even add amenities later.
Built in 2001, this home balances modern construction with classic appeal. Engineered quiet floor joist, wide doorways, and easy exterior access to the acre lot.
One owner - well-maintained over the years, ready for your finishing, personal touches. Central Vac.
Carpets will be cleaned prior to closing.
Listing Agent
360 Realty Brokerage Phone: 913-488-5655 License #SP00223985 Listed on: 10/02/2025
Open House Schedule
-
Saturday, November 15, 202511:00 am to 1:00 pm11/15/2025 11:00:00 AM +00:0011/15/2025 1:00:00 PM +00:00Add to Calendar
Home Details
Home Type
- Single Family
Est. Annual Taxes
- $7,863
Year Built
- Built in 2001
Lot Details
- 1 Acre Lot
Parking
- 4 Car Attached Garage
Home Design
- Ranch Style House
- Frame Construction
- Composition Roof
Interior Spaces
- 1 Fireplace
- Wall to Wall Carpet
- Finished Basement
- Basement Fills Entire Space Under The House
Bedrooms and Bathrooms
- 5 Bedrooms
- 3 Full Bathrooms
Utilities
- Central Air
- Heating System Uses Natural Gas
- Septic Tank
Community Details
- No Home Owners Association
Listing and Financial Details
- Assessor Parcel Number 087-36-0-40-02-004-000
- $0 special tax assessment
Map
Home Values in the Area
Average Home Value in this Area
Tax History
| Year | Tax Paid | Tax Assessment Tax Assessment Total Assessment is a certain percentage of the fair market value that is determined by local assessors to be the total taxable value of land and additions on the property. | Land | Improvement |
|---|---|---|---|---|
| 2025 | $7,863 | $58,302 | -- | -- |
| 2023 | $7,863 | $54,960 | $0 | $0 |
| 2022 | $6,543 | $49,513 | $0 | $0 |
| 2021 | $5,751 | $44,606 | $0 | $0 |
| 2020 | $5,520 | $43,731 | $0 | $0 |
| 2019 | $5,482 | $42,873 | $0 | $0 |
| 2018 | $5,015 | $42,033 | $0 | $0 |
| 2017 | $5,263 | $41,208 | $0 | $0 |
| 2014 | $5,241 | $40,203 | $0 | $0 |
Property History
| Date | Event | Price | List to Sale | Price per Sq Ft |
|---|---|---|---|---|
| 10/02/2025 10/02/25 | For Sale | $575,000 | -- | $126 / Sq Ft |
Purchase History
| Date | Type | Sale Price | Title Company |
|---|---|---|---|
| Interfamily Deed Transfer | -- | Alpha Title Llc |
Mortgage History
| Date | Status | Loan Amount | Loan Type |
|---|---|---|---|
| Closed | $540,000 | Reverse Mortgage Home Equity Conversion Mortgage |
Source: Heartland MLS
MLS Number: 2578711
APN: 087-36-0-40-02-004-000
- 7027 SW 10th St
- 1717 SW Stone Crest Dr
- 2133 SW Village Hall Rd
- 2240 SW Millers Glen Dr
- 7214 SW 23rd Ct
- 7237 SW 23rd Ct
- 2401 SW Romar Rd
- 7627 SW Lowell Ln
- 8001 SW 24th St
- 0000 SW 24th Terrace
- 7700 SW 24th Terrace
- 2418 SW Romar Rd
- 2040 SW Cottonwood Ln
- Blake Plan at Sherwood Park - Sherwood
- Olivia Plan at Sherwood Park - Sherwood
- Xavier Plan at Sherwood Park - Sherwood
- Heidi Plan at Sherwood Park - Sherwood
- Karlyn Plan at Sherwood Park - Sherwood
- Liam Plan at Sherwood Park - Sherwood
- Kate Plan at Sherwood Park - Sherwood
- 900 SW Robinson Ave
- 2536 SW Brandywine Ln
- 2744 SW Villa West Dr
- 2745 SW Villa West Dr
- 5231 SW West Dr
- 5820 SW Candletree Dr
- 710 SW Fairlawn Rd
- 5237 SW 20th Terrace
- 1999 SW Regency Parkway Dr
- 2759 SW Fairlawn Rd
- 2937 SW Mcclure Rd
- 4128-4154 SW 6th Ave
- 4231 SW Emland Dr
- 3330 SW Mariposa Place
- 238 SW Gage Blvd
- 5201 SW 34th St
- 308 Chestnut St
- 3200-3330 SW Eveningside Dr
- 2940 SW Gage Blvd
- 3500 SW 29th St

