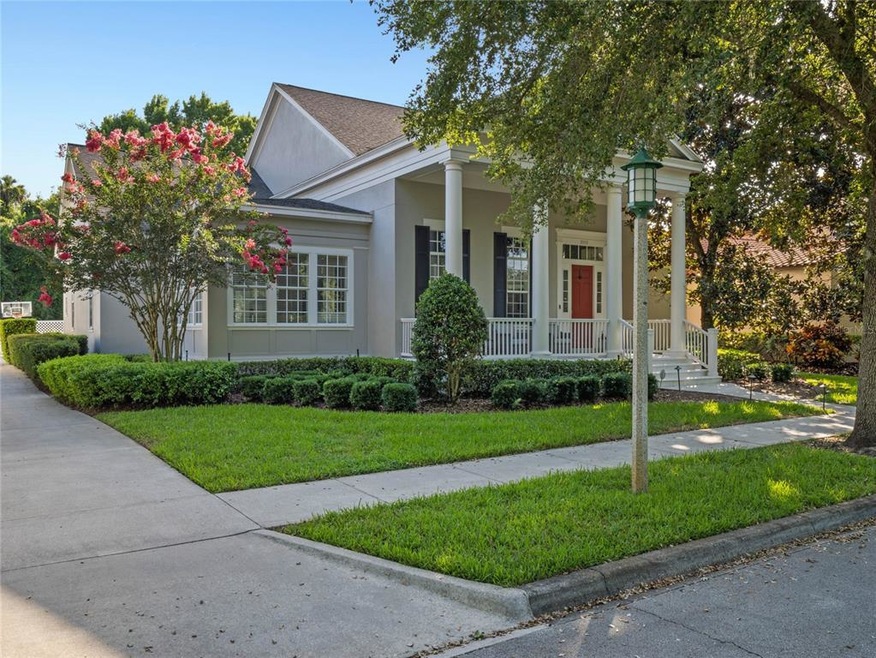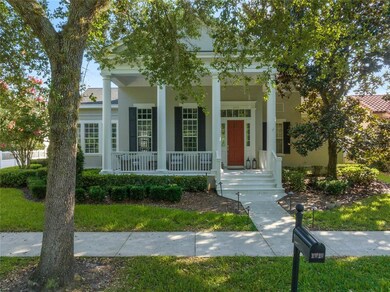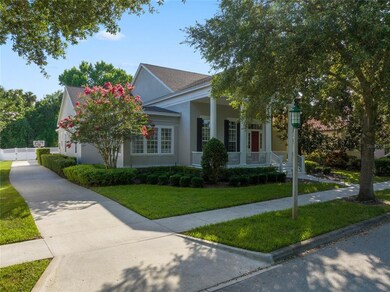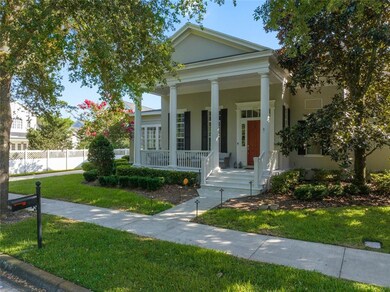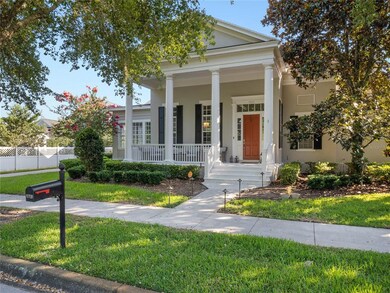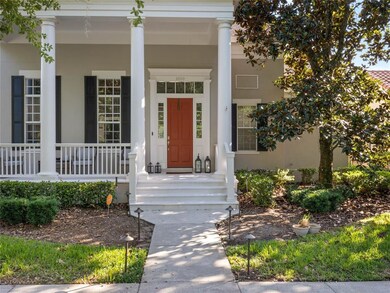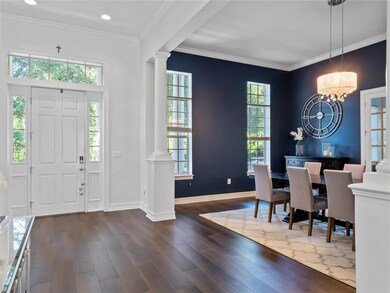
1010 Tapestry Ln Kissimmee, FL 34747
Estimated Value: $1,220,468 - $1,475,000
Highlights
- 0.42 Acre Lot
- High Ceiling
- 3 Car Attached Garage
- Main Floor Primary Bedroom
- Oversized Lot
- Tray Ceiling
About This Home
As of July 2022Are you looking for a home located on one of the largest lots in Celebration? Or do you just need a house that is completely renovated as a one-story model home and loaded with upgrades? Do not look any further. This beautiful 4 bedroom, 3.5 bath home has everything you could want and more. Its imposing entrance leads you to an elegant formal dining room for 12 guests and to the beautiful French doors of the study/flexible area. The completely renovated Gourmet kitchen has quartz countertops, natural gas, and plenty of cabinet space. The great room has a travertine marble fireplace and a beautiful built-in wood cabinet. With lots of lighting, the master bedroom has access to the huge backyard and its private bathroom has been completely renovated, the walking closet is made of wood. The garage with 3 parking spaces has been conditioned to house a full gym. All common spaces have porcelain tile, all bathrooms have been renovated, and the solar panels save 4/5 of your total electrical bill. The backyard is impressively large with conservation views in the front and in the back of the home. This home comes with the Membership to the Artisan Park Clubhouse and Pool which includes a Restaurant and a Fitness Center. Located about 35 minutes to the Orlando International Airport on Hwy 417, 10 min from the Advent Health Hospital, and 20 minutes to Orlando on I-4, you'll never be far away from any of the Theme Parks, Restaurants, and Shopping Centers. Find your peace and harmony in this Celebration home.
Last Agent to Sell the Property
DREAM FINDERS REALTY GROUP CORP License #3350540 Listed on: 06/27/2022
Home Details
Home Type
- Single Family
Est. Annual Taxes
- $11,565
Year Built
- Built in 2005
Lot Details
- 0.42 Acre Lot
- Near Conservation Area
- East Facing Home
- Fenced
- Oversized Lot
- Property is zoned OPUD
HOA Fees
Parking
- 3 Car Attached Garage
Home Design
- Slab Foundation
- Shingle Roof
- Block Exterior
Interior Spaces
- 3,260 Sq Ft Home
- Tray Ceiling
- High Ceiling
- Smart Home
- Dryer
Kitchen
- Convection Oven
- Cooktop
- Microwave
- Dishwasher
- Disposal
Flooring
- Carpet
- Porcelain Tile
Bedrooms and Bathrooms
- 4 Bedrooms
- Primary Bedroom on Main
Schools
- Celebration K-8 Elementary And Middle School
- Celebration High School
Utilities
- Central Heating and Cooling System
- Thermostat
- Natural Gas Connected
- Electric Water Heater
- Cable TV Available
Community Details
- Celebration Residential Owners Association, Phone Number (407) 566-1200
- Grand Manors Association
- Celebration Area 05 Subdivision
- Rental Restrictions
Listing and Financial Details
- Homestead Exemption
- Visit Down Payment Resource Website
- Legal Lot and Block 217 / 1
- Assessor Parcel Number 07-25-28-2847-0001-2170
- $2,140 per year additional tax assessments
Ownership History
Purchase Details
Home Financials for this Owner
Home Financials are based on the most recent Mortgage that was taken out on this home.Purchase Details
Home Financials for this Owner
Home Financials are based on the most recent Mortgage that was taken out on this home.Purchase Details
Purchase Details
Purchase Details
Home Financials for this Owner
Home Financials are based on the most recent Mortgage that was taken out on this home.Purchase Details
Similar Homes in Kissimmee, FL
Home Values in the Area
Average Home Value in this Area
Purchase History
| Date | Buyer | Sale Price | Title Company |
|---|---|---|---|
| Kirkpatrick John S | $1,300,000 | Ronnie Henderson Pa | |
| Gonzalez Rios Angel R | $750,000 | Equitable Title | |
| Sims Real Estate Llc | -- | Attorney | |
| Sims Joe C | -- | None Available | |
| Sims Joe C | $701,000 | -- | |
| Issa Homes Inc | $175,000 | Residential Community Title |
Mortgage History
| Date | Status | Borrower | Loan Amount |
|---|---|---|---|
| Previous Owner | Rios Angela R Gonzalez | $716,500 | |
| Previous Owner | Gonzalez Rios Angel R | $750,000 | |
| Previous Owner | Sims Joe C | $560,700 |
Property History
| Date | Event | Price | Change | Sq Ft Price |
|---|---|---|---|---|
| 07/29/2022 07/29/22 | Sold | $1,300,000 | -6.5% | $399 / Sq Ft |
| 06/30/2022 06/30/22 | Pending | -- | -- | -- |
| 06/27/2022 06/27/22 | For Sale | $1,390,700 | +85.4% | $427 / Sq Ft |
| 03/09/2018 03/09/18 | Off Market | $750,000 | -- | -- |
| 12/07/2017 12/07/17 | Sold | $750,000 | 0.0% | $230 / Sq Ft |
| 10/29/2017 10/29/17 | Pending | -- | -- | -- |
| 10/24/2017 10/24/17 | Price Changed | $750,000 | +0.1% | $230 / Sq Ft |
| 08/23/2017 08/23/17 | For Sale | $749,000 | -- | $230 / Sq Ft |
Tax History Compared to Growth
Tax History
| Year | Tax Paid | Tax Assessment Tax Assessment Total Assessment is a certain percentage of the fair market value that is determined by local assessors to be the total taxable value of land and additions on the property. | Land | Improvement |
|---|---|---|---|---|
| 2024 | $15,990 | $1,008,000 | $135,000 | $873,000 |
| 2023 | $15,990 | $959,000 | $88,000 | $871,000 |
| 2022 | $12,720 | $778,500 | $88,000 | $690,500 |
| 2021 | $11,565 | $638,800 | $87,000 | $551,800 |
| 2020 | $11,270 | $612,300 | $87,000 | $525,300 |
| 2019 | $11,458 | $615,100 | $87,000 | $528,100 |
| 2018 | $11,399 | $604,400 | $87,000 | $517,400 |
| 2017 | $10,799 | $550,900 | $87,000 | $463,900 |
| 2016 | $10,845 | $547,800 | $87,000 | $460,800 |
| 2015 | $10,860 | $535,200 | $87,000 | $448,200 |
| 2014 | $10,476 | $514,500 | $87,000 | $427,500 |
Agents Affiliated with this Home
-
Angela Rodriguez

Seller's Agent in 2022
Angela Rodriguez
DREAM FINDERS REALTY GROUP CORP
(407) 873-8379
1 in this area
140 Total Sales
-
Laurentiu Stanica

Buyer's Agent in 2022
Laurentiu Stanica
STANICA REALTY GROUP
(786) 562-7960
137 in this area
173 Total Sales
-
Kim Hawk

Seller's Agent in 2017
Kim Hawk
FLORIDA IN MOTION REALTY INC
(407) 808-9845
100 in this area
135 Total Sales
-
Kristine Taylor

Seller Co-Listing Agent in 2017
Kristine Taylor
FLORIDA IN MOTION REALTY INC
(407) 538-6881
35 in this area
48 Total Sales
Map
Source: Stellar MLS
MLS Number: O6035622
APN: 07-25-28-2847-0001-2170
- 1438 Stickley Ave
- 1115 Mosaic Dr
- 1414 Stickley Ave
- 1111 Oscar Square
- 1134 Tapestry Dr
- 1321 Artisan Ave E
- 1231 Wright Cir Unit 1213
- 1231 Wright Cir Unit 108
- 1400 Celebration Ave Unit 203
- 1400 Celebration Ave Unit 102
- 1200 Ironsmith Dr Unit 508
- 1200 Ironsmith Dr Unit 104
- 1411 Celebration Ave Unit 106
- 1410 Celebration Ave Unit 101
- 1236 Aquila Loop
- 1233 Aquila Loop
- 1222 Golden Canna Ln
- 1117 Damask St
- 1131 Indigo Dr
- 1047 Banks Rose St
- 1010 Tapestry Ln
- 1012 Tapestry Ln
- 1501 Hubbard Ct
- 1503 Hubbard Ct
- 1505 Hubbard Ct
- 1507 Hubbard Ct
- 1507 Hubbard Ct Unit B
- 1013 Tapestry Ln
- 1500 Hubbard Ct
- 1502 Hubbard Ct
- 1504 Hubbard Ct
- 1436 Stickley Ave
- 1436 Stickley Ave Unit B
- 1440 Stickley Ave
- 1440 Stickley Ave Unit B
- 1015 Tapestry Ln
- 1506 Hubbard Ct
- 1442 Stickley Ave
- 1434 Stickley Ave
- 1004 Tapestry Ln
