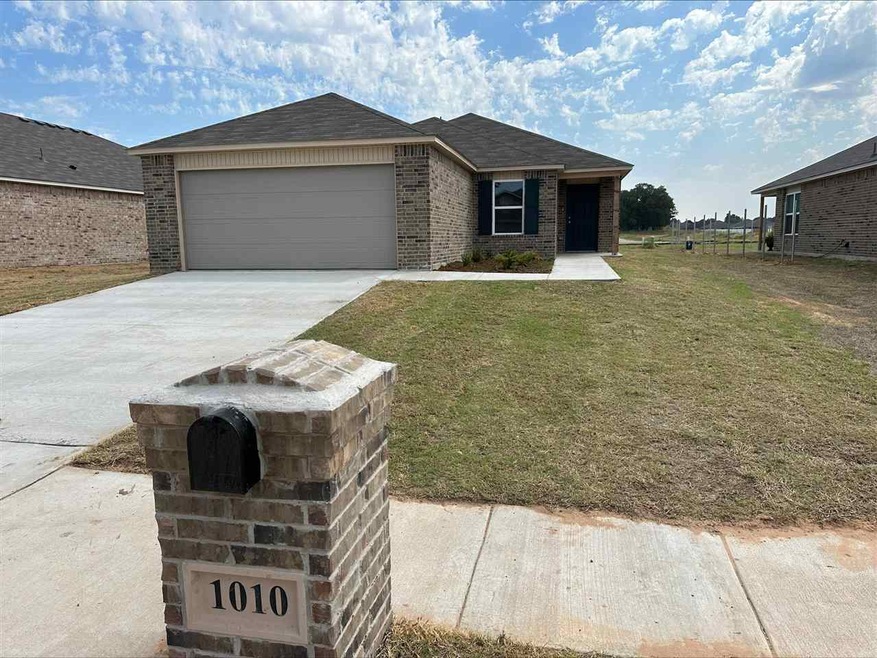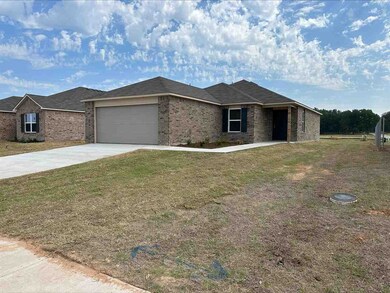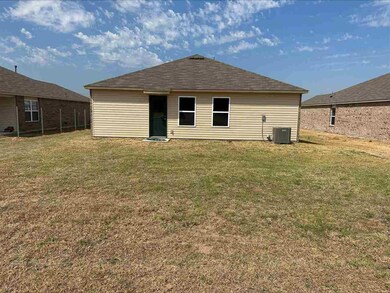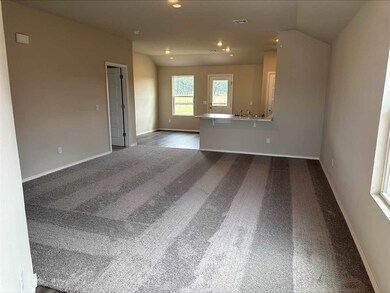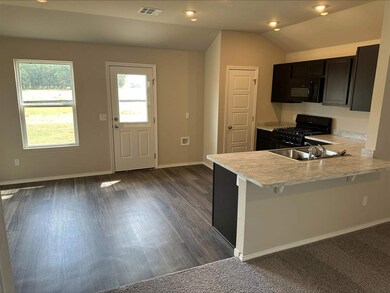
1010 Third St Perkins, OK 74059
Highlights
- 2 Car Attached Garage
- 1-Story Property
- Forced Air Heating and Cooling System
- Perkins-Tryon Elementary School Rated A
About This Home
As of October 2023***30 DAY MOVE-IN***The ARMSTRONG floor plan offers a ton of open space from the moment you walk in. On top of that this home provides room in each spare bedroom to provide enough space and functionality for any use. This home has an enormous master bedroom with an on-suite master bathroom. Come check out what people are calling the best first-time home they never thought they could afford. Roof is composed of 25 year 3-Tab shingles. Home is currently under construction with anticipated completion in July.
Last Buyer's Agent
Non Member
Non Member Office
Home Details
Home Type
- Single Family
Est. Annual Taxes
- $2,433
Year Built
- Built in 2023
Parking
- 2 Car Attached Garage
Interior Spaces
- 1,301 Sq Ft Home
- 1-Story Property
Kitchen
- Range
- Dishwasher
- Disposal
Bedrooms and Bathrooms
- 3 Bedrooms
- 2 Full Bathrooms
Utilities
- Forced Air Heating and Cooling System
- Heating System Uses Natural Gas
Ownership History
Purchase Details
Home Financials for this Owner
Home Financials are based on the most recent Mortgage that was taken out on this home.Purchase Details
Home Financials for this Owner
Home Financials are based on the most recent Mortgage that was taken out on this home.Purchase Details
Similar Homes in Perkins, OK
Home Values in the Area
Average Home Value in this Area
Purchase History
| Date | Type | Sale Price | Title Company |
|---|---|---|---|
| Warranty Deed | $195,000 | Oklahoma Secured Title | |
| Warranty Deed | $202,500 | Oklahoma Secured Title | |
| Warranty Deed | $61,000 | Octs | |
| Warranty Deed | $57,500 | None Available |
Mortgage History
| Date | Status | Loan Amount | Loan Type |
|---|---|---|---|
| Open | $75,000 | New Conventional |
Property History
| Date | Event | Price | Change | Sq Ft Price |
|---|---|---|---|---|
| 02/09/2024 02/09/24 | Rented | $1,325 | 0.0% | -- |
| 01/25/2024 01/25/24 | Under Contract | -- | -- | -- |
| 01/15/2024 01/15/24 | Price Changed | $1,325 | -1.5% | $1 / Sq Ft |
| 01/03/2024 01/03/24 | Price Changed | $1,345 | -0.7% | $1 / Sq Ft |
| 12/15/2023 12/15/23 | Price Changed | $1,355 | -1.5% | $1 / Sq Ft |
| 12/05/2023 12/05/23 | Price Changed | $1,375 | -1.4% | $1 / Sq Ft |
| 11/09/2023 11/09/23 | For Rent | $1,395 | 0.0% | -- |
| 10/15/2023 10/15/23 | Sold | $194,621 | +1.4% | $150 / Sq Ft |
| 09/22/2023 09/22/23 | Pending | -- | -- | -- |
| 09/13/2023 09/13/23 | Price Changed | $191,900 | -0.5% | $148 / Sq Ft |
| 08/28/2023 08/28/23 | Price Changed | $192,900 | -0.5% | $148 / Sq Ft |
| 08/02/2023 08/02/23 | Price Changed | $193,900 | -0.3% | $149 / Sq Ft |
| 07/18/2023 07/18/23 | Price Changed | $194,574 | -0.1% | $150 / Sq Ft |
| 06/12/2023 06/12/23 | Price Changed | $194,674 | -1.3% | $150 / Sq Ft |
| 05/09/2023 05/09/23 | For Sale | $197,174 | -- | $152 / Sq Ft |
Tax History Compared to Growth
Tax History
| Year | Tax Paid | Tax Assessment Tax Assessment Total Assessment is a certain percentage of the fair market value that is determined by local assessors to be the total taxable value of land and additions on the property. | Land | Improvement |
|---|---|---|---|---|
| 2024 | $2,433 | $23,119 | $2,850 | $20,269 |
| 2023 | $2,433 | $3,648 | $3,648 | $0 |
Agents Affiliated with this Home
-
Natomi Sims

Seller's Agent in 2024
Natomi Sims
Restoration Real Estate Group
(405) 423-2143
14 Total Sales
-
Brett Creager

Seller's Agent in 2023
Brett Creager
Copper Creek Real Estate
(405) 888-9902
3,393 Total Sales
-
N
Buyer's Agent in 2023
Non Member
Non Member Office
Map
Source: Stillwater Board of REALTORS®
MLS Number: 127697
APN: 600091108
- 323 E Knipe Ave
- 518 S Main St
- 117 E Knipe Ave
- 224 SE 1st St
- 210 E Stumbo Ave
- 223 E Stumbo Ave
- 923 Timberline Place
- 108 N Timberline Dr
- 110 N Timberline Dr
- 215 NW 1st St
- 505 E Chantry St
- 917 NE 2nd St
- 323 W Chantry St
- 710 Carnes Cir
- 505 Teriwine Dr
- 14520 S Jardot Rd
- 103 Cross St
- 0 W Highway 177 Frontage St Unit Actual address is TB
- 534 E Kinder Wells Blvd
- 601 Oak Tree Ave
