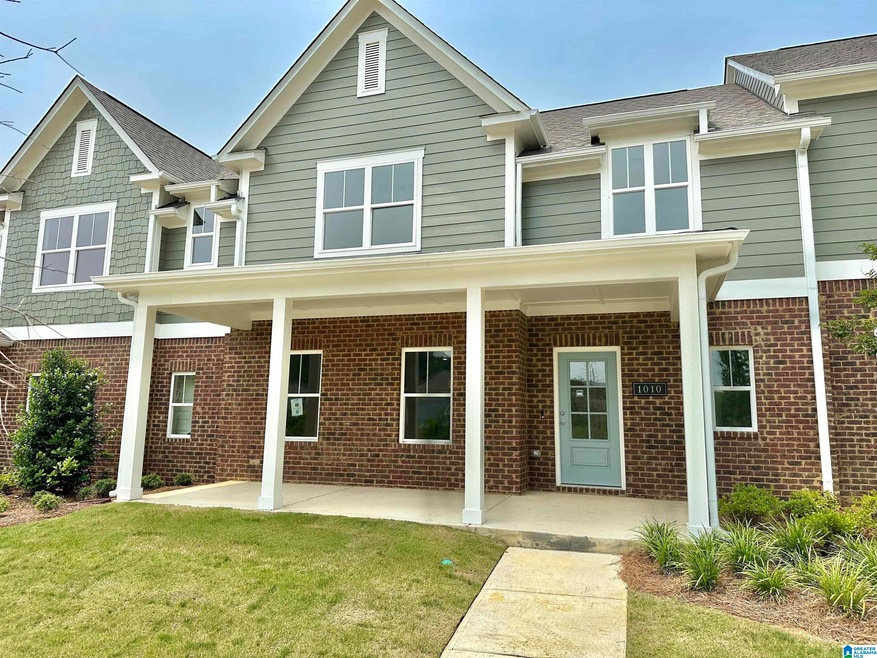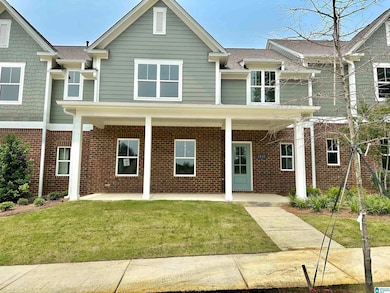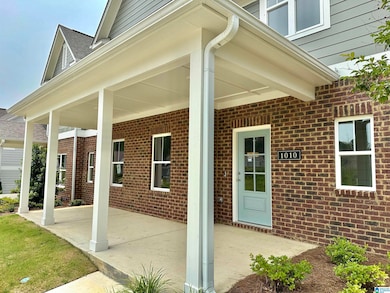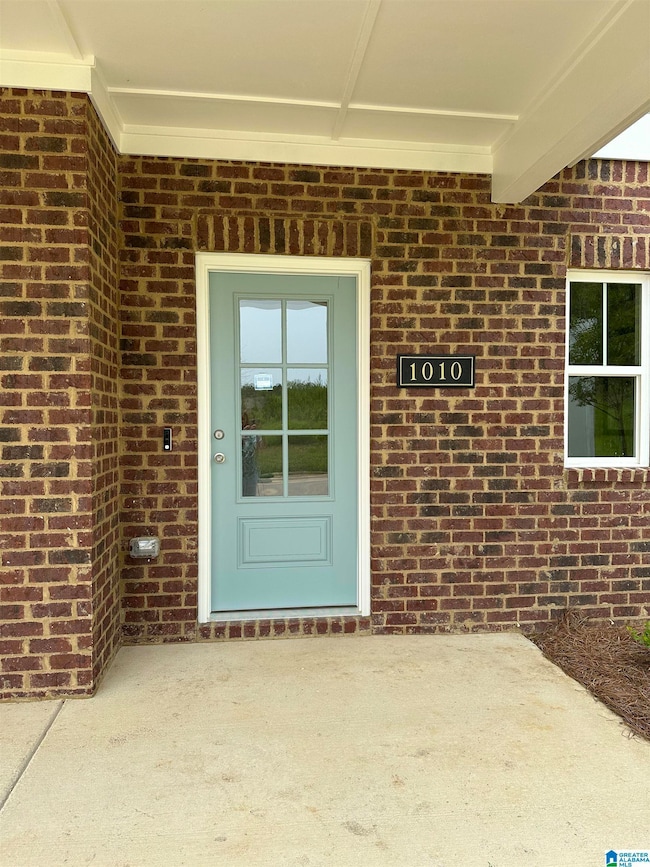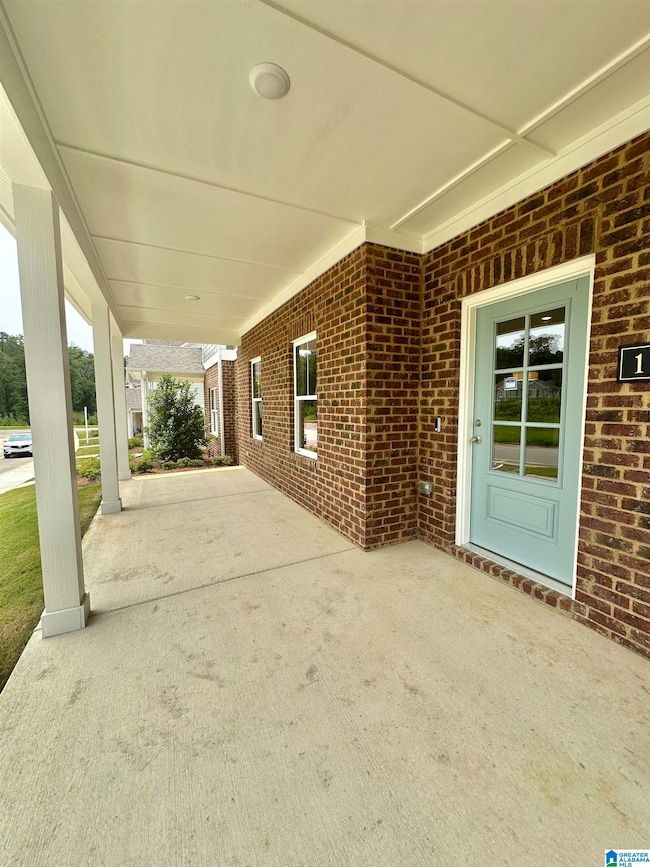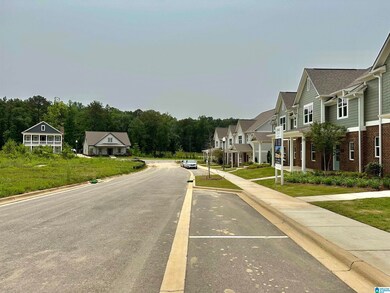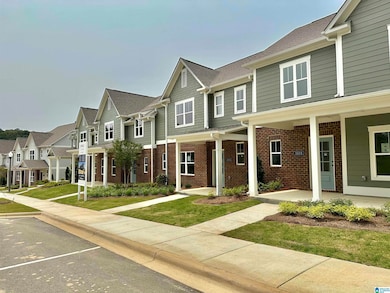
Estimated payment $2,862/month
Highlights
- New Construction
- In Ground Pool
- Main Floor Primary Bedroom
- Shades Valley High School Rated A-
- Clubhouse
- Attic
About This Home
Live the care-free life at the Unali sector of Grand River in Leeds. Lives like a spacious home with no yard work! The Surrey house plan welcomes you with a grand front porch—perfect for greeting guests or enjoying a quiet afternoon. Inside, a beautifully designed foyer opens to an expansive, light-filled floor plan, seamlessly connecting the Great Room, Dining Area, and Kitchen. The chef-inspired Kitchen features granite countertops, an elegant cabinet-style vent hood, a gas stove, and stylish pendant lighting over the island. The Dining Room is an inviting space for meals and gatherings. Throughout the main living areas, waterproof luxury vinyl plank flooring provides both durability and sophistication. The Primary Bedroom Suite is conveniently located on the main level, offering a serene retreat with an ensuite bath featuring dual sinks set in granite countertops. Step outside to a lg covered patio—the perfect setting for morning coffee. Bedrooms upstairs all are filled with light.
Townhouse Details
Home Type
- Townhome
Year Built
- Built in 2025 | New Construction
Lot Details
- 3,485 Sq Ft Lot
- Sprinkler System
HOA Fees
- $152 Monthly HOA Fees
Parking
- 2 Car Attached Garage
- Rear-Facing Garage
Home Design
- Slab Foundation
- Ridge Vents on the Roof
- HardiePlank Siding
Interior Spaces
- 2-Story Property
- Smooth Ceilings
- Ceiling Fan
- Recessed Lighting
- Double Pane Windows
- ENERGY STAR Qualified Windows
- Insulated Doors
- Great Room
- Dining Room
- Pull Down Stairs to Attic
Kitchen
- Stove
- Built-In Microwave
- Dishwasher
- ENERGY STAR Qualified Appliances
- Kitchen Island
- Stone Countertops
- Disposal
Flooring
- Carpet
- Laminate
- Tile
Bedrooms and Bathrooms
- 4 Bedrooms
- Primary Bedroom on Main
- Walk-In Closet
- Bathtub and Shower Combination in Primary Bathroom
- Linen Closet In Bathroom
Laundry
- Laundry Room
- Laundry on main level
- Washer and Electric Dryer Hookup
Eco-Friendly Details
- ENERGY STAR/CFL/LED Lights
Outdoor Features
- In Ground Pool
- Covered patio or porch
Schools
- Leeds Elementary And Middle School
- Leeds High School
Utilities
- Two cooling system units
- Central Heating and Cooling System
- Two Heating Systems
- Heat Pump System
- Heating System Uses Gas
- Underground Utilities
- Gas Water Heater
Listing and Financial Details
- Visit Down Payment Resource Website
- Tax Lot 49T
Community Details
Overview
- Association fees include common grounds mntc, management fee, recreation facility, reserve for improvements, utilities for comm areas, personal lawn care
- $15 Other Monthly Fees
Amenities
- Clubhouse
Recreation
- Community Playground
- Community Pool
- Park
- Trails
Map
Home Values in the Area
Average Home Value in this Area
Property History
| Date | Event | Price | Change | Sq Ft Price |
|---|---|---|---|---|
| 05/31/2025 05/31/25 | For Sale | $409,900 | -- | $199 / Sq Ft |
Similar Homes in the area
Source: Greater Alabama MLS
MLS Number: 21420533
- 1008 Unali Townes Loop
- 1010 Unali Townes Loop
- 1012 Unali Townes Loop
- 1003 Grand River Blvd
- 6875 Southern Trace Loop
- 6482 Cromer Cir
- 6777 Southern Trace Cir
- 629 Johnnys Cove
- 1010 Crest Rd
- 829 Wood Trace Cir
- 959 Diane St
- 7808 Laura St Unit 26
- 948 Valley Cir
- 904 Valley Cir
- 6553 Priscilla St
- 6813 Valley Ln
- 1756 Bettye St Unit .85
- 1011 Grand River Blvd W
- 1009 Grand River Blvd W
- 5750 Lake Side Rd
