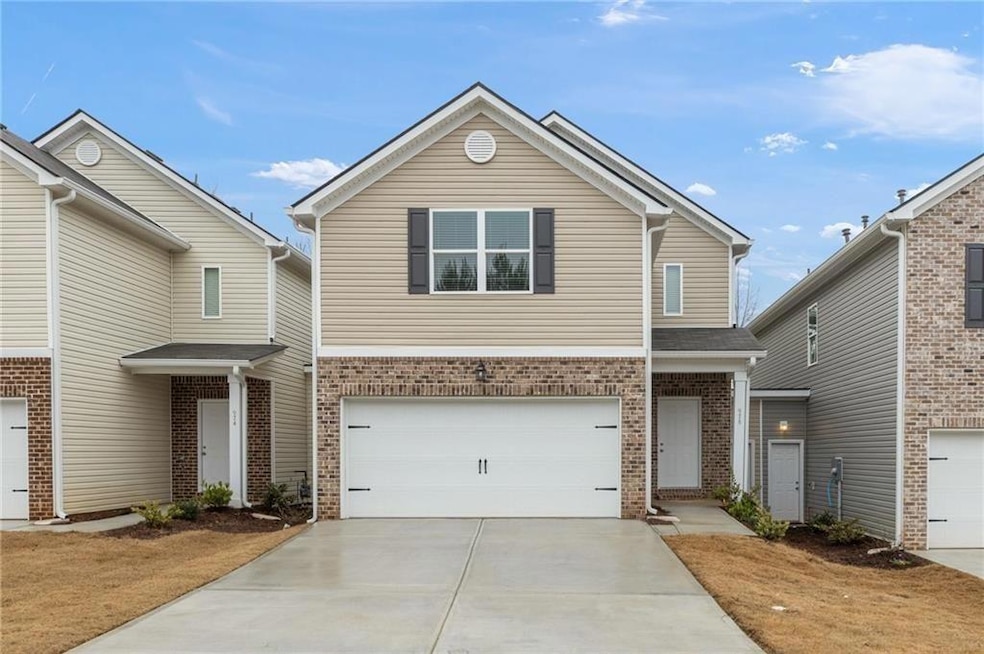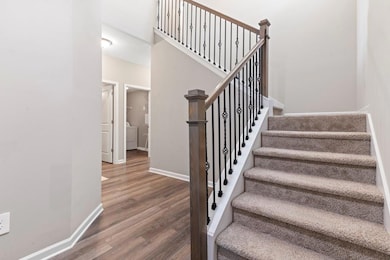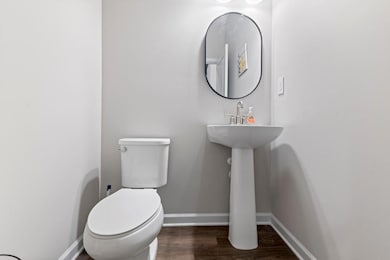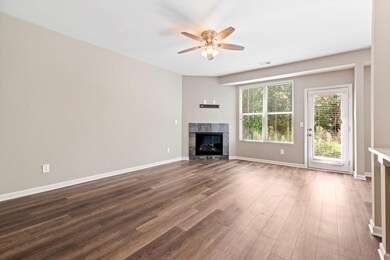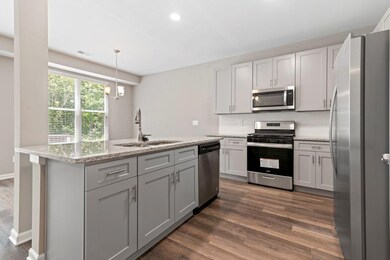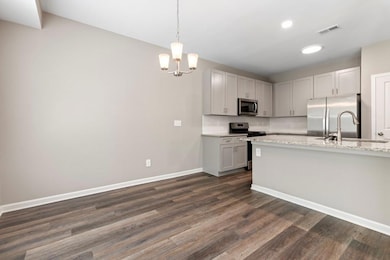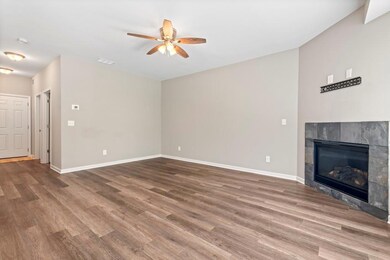1010 Valley Rock Dr Lithonia, GA 30058
Highlights
- 1 Fireplace
- Central Heating and Cooling System
- 2 Car Garage
- Separate Shower in Primary Bathroom
About This Home
Discover comfort and convenience in this beautifully designed two-story townhome. Featuring 4 spacious bedrooms and 2.5 bathrooms, this home offers an open-concept layout that’s perfect for both everyday living. The main level boasts elegant hardwood flooring throughout the common areas, a modern kitchen with granite countertops, stainless steel appliances, and a seamless flow into the inviting living room.
Upstairs, you’ll find generously sized secondary bedrooms and an impressive primary suite complete with a luxurious ensuite bath and expansive walk-in closets for plenty of storage. The home also includes an unfinished basement, providing additional space for storage as well.
Washer and dryer are included for your convenience. Tenant is responsible for trash service at $30/month.
Experience easy living in a quiet, well-maintained subdivision—schedule your tour today! AVAILABLE FOR MOVE IN : 12/1/2025
Application Fee: $47/Adult. Pets Allowed at landlords discretion. Employed applicants must provide ID, 30 days pay stubs. Self-Employed applicants must provide ID, and last two years tax returns. IF taxes for self-employed applicant have not been filed, please provide 6 months bank statements, and $4,900 security deposit will be due at lease signing. Lease Term - 24 months. Home is currently occupied by tenant. Do Not Show Up To The Property Unannounced! Appointment only!
Townhouse Details
Home Type
- Townhome
Est. Annual Taxes
- $6,083
Year Built
- Built in 2019
Lot Details
- 5,663 Sq Ft Lot
- Property fronts a county road
- Two or More Common Walls
Parking
- 2 Car Garage
Home Design
- Brick Exterior Construction
- Composition Roof
- Vinyl Siding
Interior Spaces
- 1,967 Sq Ft Home
- 2-Story Property
- 1 Fireplace
- Laminate Flooring
- Unfinished Basement
Kitchen
- Dishwasher
- Disposal
Bedrooms and Bathrooms
- 4 Bedrooms
- Separate Shower in Primary Bathroom
Home Security
Schools
- Shadow Rock Elementary School
- Stephenson Middle School
- Stephenson High School
Utilities
- Central Heating and Cooling System
- Underground Utilities
- Phone Available
- Cable TV Available
Listing and Financial Details
- Security Deposit $3,675
- 12 Month Lease Term
- $47 Application Fee
Community Details
Overview
- Application Fee Required
- Parkview At Shadow Rock Lakes Subdivision
Security
- Fire and Smoke Detector
Map
Source: First Multiple Listing Service (FMLS)
MLS Number: 7668128
APN: 16-098-01-260
- 6393 Shadow Square
- 6280 Lake Valley Point
- 6373 Shadow Square
- 1062 Valley Rock Dr
- 607 Shadow Valley Ct
- 6212 Lake Valley Point
- 1117 Falkirk Ln
- 579 Shadow Lake Dr
- 646 Lakes Cir
- 1130 Falkirk Ln
- 1148 Falkirk Ln
- 1174 Falkirk Ln
- 663 Lakes Cir
- 6315 Robins Trace Unit 2
- 513 Shadow Valley Ct
- 6220 Pattillo Way
- 6263 Robins Trace
- 491 Shadow Valley Ct
- 6588 Norcliffe Dr
- 978 Valley Rock Dr
- 6288 Lake Valley Point
- 619 Shadow Valley Ct
- 663 Lakes Cir
- 1128 Southland Bluff
- 503 Shadow Valley Ct
- 827 Shadow Lake Dr
- 6059 Shadow Lake Way
- 6455 Alford Cir
- 6482 Alford Way
- 6481 Alford Way
- 980 Brigade St
- 1280 Kilgore Rd
- 724 Stephenson Ridge
- 6525 Alford Way
- 6521 Carriage Ln
- 1304 Baywood Glen
- 6663 Princeton Park Ct
- 6650 Etterlee Dr
- 6627 Shapiro Ct
