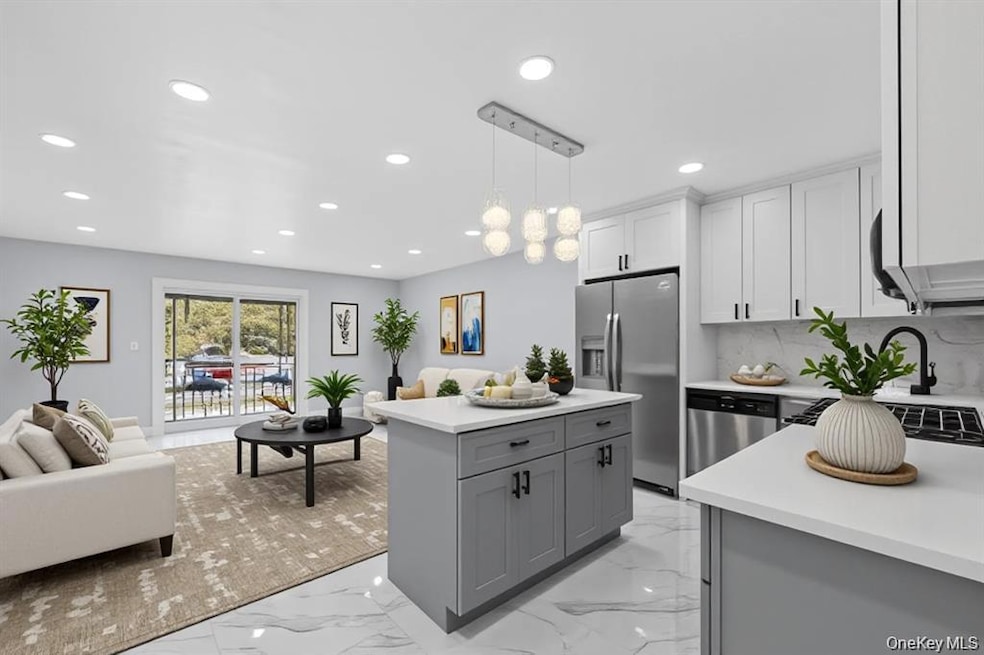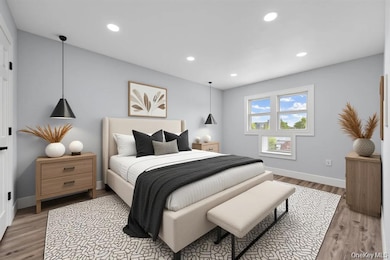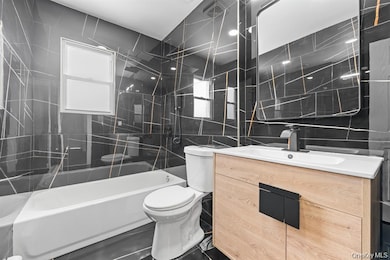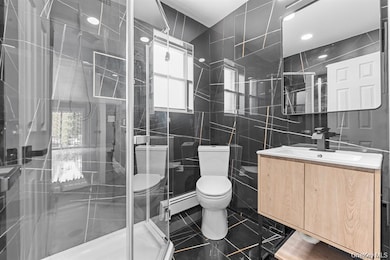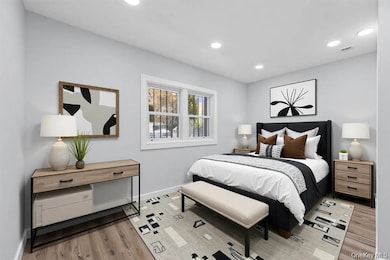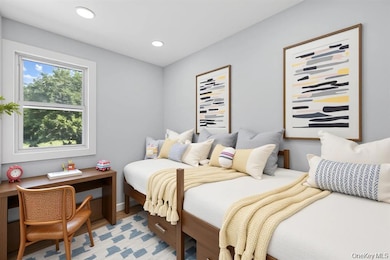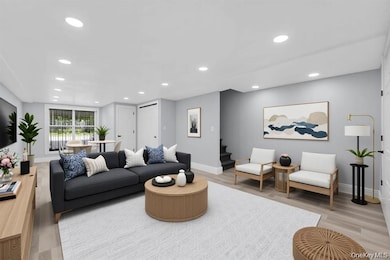1010 van Siclen Ave Brooklyn, NY 11207
East New York NeighborhoodEstimated payment $6,604/month
Highlights
- Gourmet Kitchen
- Main Floor Bedroom
- Bathroom on Main Level
- Wood Flooring
- Recessed Lighting
- Kitchen Island
About This Home
1010 Van Siclen Avenue is a meticulously renovated four-story brick multi-family home featuring a rare and highly coveted amenity — private parking! That’s right, private parking in East New York. Spanning over 3,300 sq. ft. of living space, this turnkey property offers an exceptional opportunity for both savvy investors and primary homeowners seeking comfort, style, and strong rental potential. From the moment you arrive, the home’s warm and inviting presence draws you in. The parlor floor of the 4-bedroom, 2-bath duplex showcases an expansive, sun-drenched open-concept living and dining area, perfect for entertaining. The chef’s kitchen features granite countertops, custom floor-to-ceiling cabinetry, a full suite of stainless steel appliances, and a center island ideal for bar seating. A spacious bedroom and a modern full bath complete this level. Upstairs, you’ll find three additional generous bedrooms, each with ample closet space, and a beautifully designed full bathroom adorned with high-end floor and wall tiles. The garden-level unit offers a 2-bedroom, 1-bath layout. The full finished basement, boasting high ceilings and both interior and exterior access, can easily be utilized as a recreation area, home office, media room, or even an additional living space. Renovations include brand-new tile and select wood flooring, designer bathrooms, and updated electrical, plumbing, and heating systems throughout — ensuring a move-in-ready experience with modern efficiency. Conveniently located near major transportation, commuting is a breeze. You’re just moments from Flatlands Avenue, Pennsylvania Avenue, the Belt Parkway, and a short distance from Gateway Shopping Center, JFK Airport, schools, parks, restaurants, and other vibrant neighborhood amenities.
Listing Agent
Century 21 KR Realty Brokerage Phone: 516-837-7558 License #40MO0919518 Listed on: 10/27/2025

Open House Schedule
-
Sunday, November 02, 202511:30 am to 5:00 pm11/2/2025 11:30:00 AM +00:0011/2/2025 5:00:00 PM +00:00Add to Calendar
Property Details
Home Type
- Multi-Family
Est. Annual Taxes
- $7,080
Year Built
- Built in 1960
Lot Details
- 1,783 Sq Ft Lot
Home Design
- Duplex
- Brick Exterior Construction
Interior Spaces
- Recessed Lighting
- Washer and Dryer Hookup
Kitchen
- Gourmet Kitchen
- Kitchen Island
Flooring
- Wood
- Ceramic Tile
Bedrooms and Bathrooms
- 6 Bedrooms
- Main Floor Bedroom
- Bathroom on Main Level
- 3 Full Bathrooms
Finished Basement
- Walk-Out Basement
- Basement Fills Entire Space Under The House
Parking
- Private Parking
- Driveway
Schools
- Ps 273 Wortman Elementary School
- Middle School For Classics High Middle School
Utilities
- Cooling System Mounted To A Wall/Window
- Baseboard Heating
- Heating System Uses Natural Gas
- Natural Gas Connected
Listing and Financial Details
- Assessor Parcel Number 04419-0065
Community Details
Overview
- 2 Units
Building Details
- 2 Separate Electric Meters
- 2 Separate Gas Meters
Map
Home Values in the Area
Average Home Value in this Area
Tax History
| Year | Tax Paid | Tax Assessment Tax Assessment Total Assessment is a certain percentage of the fair market value that is determined by local assessors to be the total taxable value of land and additions on the property. | Land | Improvement |
|---|---|---|---|---|
| 2025 | $7,027 | $50,100 | $9,600 | $40,500 |
| 2024 | $7,027 | $44,460 | $9,600 | $34,860 |
| 2023 | $6,703 | $49,380 | $9,600 | $39,780 |
| 2022 | $6,216 | $39,600 | $9,600 | $30,000 |
| 2021 | $6,182 | $38,220 | $9,600 | $28,620 |
| 2020 | $4,637 | $33,840 | $9,600 | $24,240 |
| 2019 | $6,099 | $33,840 | $9,600 | $24,240 |
| 2018 | $5,607 | $27,504 | $8,766 | $18,738 |
| 2017 | $5,289 | $25,948 | $6,675 | $19,273 |
| 2016 | $4,894 | $24,480 | $7,134 | $17,346 |
| 2015 | $2,733 | $24,480 | $9,858 | $14,622 |
| 2014 | $2,733 | $24,296 | $9,422 | $14,874 |
Property History
| Date | Event | Price | List to Sale | Price per Sq Ft |
|---|---|---|---|---|
| 10/27/2025 10/27/25 | For Sale | $1,149,000 | -- | -- |
Purchase History
| Date | Type | Sale Price | Title Company |
|---|---|---|---|
| Deed | $550,000 | -- |
Mortgage History
| Date | Status | Loan Amount | Loan Type |
|---|---|---|---|
| Open | $585,000 | Purchase Money Mortgage |
Source: OneKey® MLS
MLS Number: 928953
APN: 04419-0065
- 240 Cozine Ave Unit 5B
- 240 Cozine Ave Unit 2B
- 200 Cozine Ave Unit 9F
- 12205 Flatlands Ave Unit 1E
- 200 Cozine Ave Unit 4F
- 190 Cozine Ave Unit 3B
- 200 Cozine Ave Unit 9K
- 1019 van Siclen Ave Unit 4D
- 190 Cozine Ave Unit 2L
- 190 Cozine Ave Unit 6
- 971 Schenck Ave
- 1065 Vermont St Unit 7A
- 1065 Vermont St Unit 4L
- 1065 Vermont St Unit 4F
- 980 Jerome St
- 942 Jerome St
- 328 Wortman Ave
- 328 Wortman Ave Unit HSE
- 1069 New Jersey Ave Unit 2B
- 148 Cozine Ave Unit 1 C
- 825 Ashford St
- 825 Ashford St Unit 825 Ashford Street Apt # 2
- 816 Barbey St Unit 2
- 654 Hegeman Ave
- 771 Hendrix St
- 528 Louisiana Ave
- 737 Sheffield Ave Unit 1R
- 743 Alabama Ave Unit 1
- 636 Sheffield Ave Unit 2
- 795 Linwood St
- 613 New Jersey Ave Unit 1
- 552 Pennsylvania Ave Unit 2
- 721 Fountain Ave Unit 2
- 668 Snediker Ave Unit 3
- 1019 E 104th St Unit 1
- 1019 E 104th St Unit 2
- 954 E 104th St
- 611 Linwood St Unit 2nd Fl
- 10113 Flatlands Ave
- 346 Montauk Ave Unit 1st Floor
