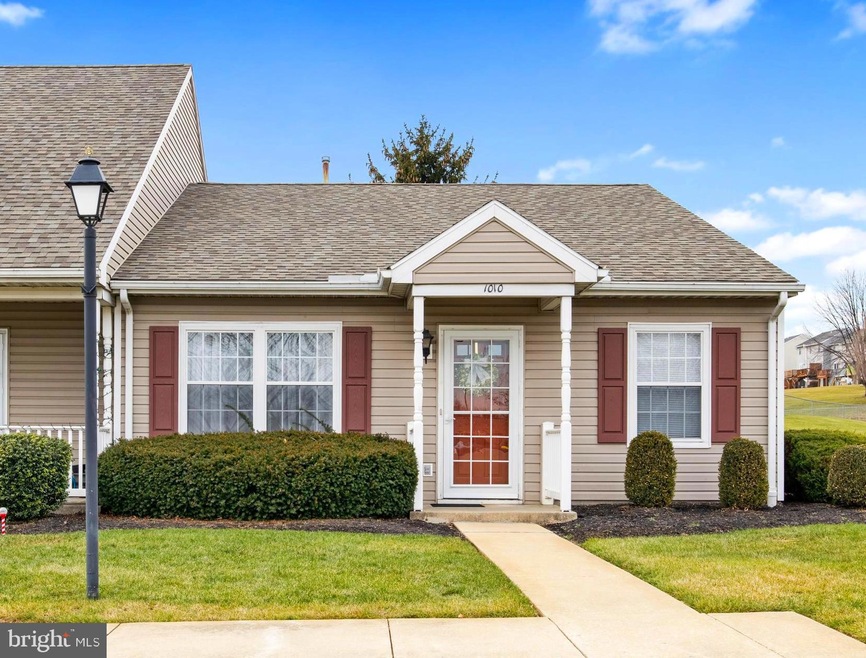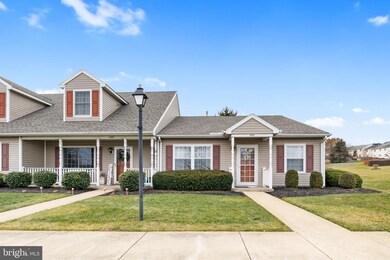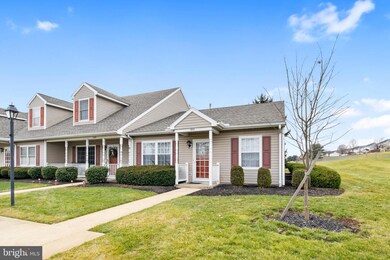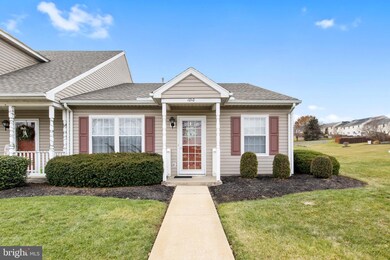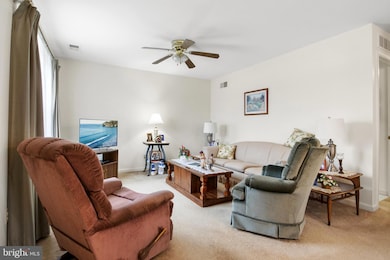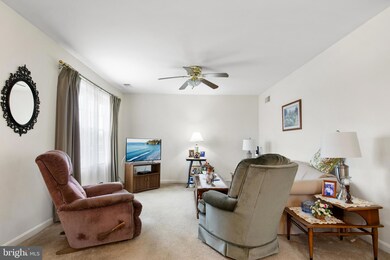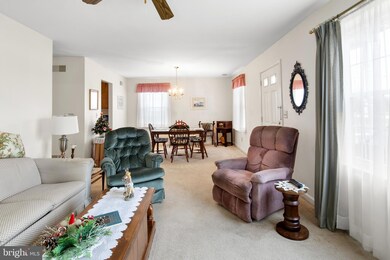
1010 Village Way Unit 1010 York, PA 17404
Foustown NeighborhoodEstimated Value: $170,915 - $183,000
Highlights
- Rambler Architecture
- Patio
- Forced Air Heating and Cooling System
- Central York High School Rated A-
- Doors swing in
About This Home
As of March 2024Welcome to the epitome of convenient and comfortable living at 1010 Village Way, York, PA 17404! Nestled in the charming Susquehanna Village community, this endearing residence offers the perfect blend of style, functionality, and an attractive price point.
Boasting a single-story design, this home caters to those seeking the ease and simplicity of one-floor living. From the moment you step through the front door, you'll be greeted by a warm and inviting atmosphere, enhanced by an abundance of natural light that flows seamlessly through the open floor plan.
The thoughtfully designed kitchen features ample counter space, and a breakfast nook – perfect for both casual mornings and entertaining guests. The master suite is a tranquil retreat, providing a peaceful haven at the end of the day.
Step outside to the private backyard oasis, ideal for hosting gatherings or simply enjoying a quiet evening under the stars. With its welcoming ambiance, this outdoor space becomes an extension of the home's charm.
Situated in a desirable location near both Interstate 83 and Rt 30, this residence not only offers a delightful living experience but also easy access to shopping, dining, and all the amenities that York has to offer. Don't miss the opportunity to make 1010 Village Way your new home – where affordable luxury meets the ease of one-floor living.
Last Agent to Sell the Property
Keller Williams Keystone Realty License #RS366541 Listed on: 12/22/2023

Last Buyer's Agent
Kenzie Stanford
Keller Williams Keystone Realty
Townhouse Details
Home Type
- Townhome
Est. Annual Taxes
- $2,232
Year Built
- Built in 1994
HOA Fees
- $120 Monthly HOA Fees
Home Design
- Rambler Architecture
- Slab Foundation
- Aluminum Siding
- Vinyl Siding
Interior Spaces
- 1,040 Sq Ft Home
- Property has 1 Level
- Laundry on main level
Bedrooms and Bathrooms
- 2 Main Level Bedrooms
- 1 Full Bathroom
Parking
- Parking Lot
- Off-Street Parking
Utilities
- Forced Air Heating and Cooling System
- Cooling System Utilizes Natural Gas
- Natural Gas Water Heater
Additional Features
- Doors swing in
- Patio
- Property is in average condition
Listing and Financial Details
- Tax Lot 0170
- Assessor Parcel Number 36-000-KH-0170-C0-C0006
Community Details
Overview
- Association fees include lawn care front, lawn care rear, lawn care side, snow removal, common area maintenance, exterior building maintenance, management
- Susquehanna Village HOA
- Susquehanna Village Way Condos
- Susquehanna Village Subdivision
Amenities
- Common Area
Pet Policy
- Pets Allowed
Ownership History
Purchase Details
Purchase Details
Home Financials for this Owner
Home Financials are based on the most recent Mortgage that was taken out on this home.Purchase Details
Purchase Details
Similar Homes in York, PA
Home Values in the Area
Average Home Value in this Area
Purchase History
| Date | Buyer | Sale Price | Title Company |
|---|---|---|---|
| Robinson Eugene J | -- | None Listed On Document | |
| Robinson Eugene J | -- | None Listed On Document | |
| Robinson Eugene J | $170,000 | None Listed On Document | |
| Raffensberger Donna Jean | $72,500 | -- | |
| Bosley Jenny R | $59,400 | -- |
Property History
| Date | Event | Price | Change | Sq Ft Price |
|---|---|---|---|---|
| 03/21/2024 03/21/24 | Sold | $170,000 | +0.3% | $163 / Sq Ft |
| 01/07/2024 01/07/24 | Pending | -- | -- | -- |
| 01/02/2024 01/02/24 | Price Changed | $169,495 | -0.3% | $163 / Sq Ft |
| 12/22/2023 12/22/23 | For Sale | $169,995 | -- | $163 / Sq Ft |
Tax History Compared to Growth
Tax History
| Year | Tax Paid | Tax Assessment Tax Assessment Total Assessment is a certain percentage of the fair market value that is determined by local assessors to be the total taxable value of land and additions on the property. | Land | Improvement |
|---|---|---|---|---|
| 2025 | $2,298 | $74,990 | $0 | $74,990 |
| 2024 | $2,232 | $74,990 | $0 | $74,990 |
| 2023 | $2,151 | $74,990 | $0 | $74,990 |
| 2022 | $2,117 | $74,990 | $0 | $74,990 |
| 2021 | $2,042 | $74,990 | $0 | $74,990 |
| 2020 | $2,042 | $74,990 | $0 | $74,990 |
| 2019 | $2,004 | $74,990 | $0 | $74,990 |
| 2018 | $1,961 | $74,990 | $0 | $74,990 |
| 2017 | $1,929 | $74,990 | $0 | $74,990 |
| 2016 | $0 | $74,990 | $0 | $74,990 |
| 2015 | -- | $74,990 | $0 | $74,990 |
| 2014 | -- | $74,990 | $0 | $74,990 |
Agents Affiliated with this Home
-
Kyle Potter

Seller's Agent in 2024
Kyle Potter
Keller Williams Keystone Realty
(717) 586-0728
1 in this area
5 Total Sales
-
K
Buyer's Agent in 2024
Kenzie Stanford
Keller Williams Keystone Realty
Map
Source: Bright MLS
MLS Number: PAYK2053724
APN: 36-000-KH-0170.C0-C0006
- 335 Robin Hill Cir
- 215 Robin Hill Cir
- 2746 Woodmont Dr
- 1116 Hearthridge Ln
- 2822 Woodmont Dr
- 500 Bayberry Dr
- 145 Woodland Ave
- 2201 Bernays Dr
- 729 Hardwick Place Unit A
- 737 Hardwick Place
- 713 Hardwick Place Unit I
- 762 Hardwick Place Unit 19B
- Lot 3 St. Michaels M Parkwood Dr
- 112 Wilson Ave
- Lot 3 Fenwick Model Parkwood Dr
- 2085 Bernays Dr
- 1936 Karyl Ln
- 160 Trail Ct
- 100 Trail Ct
- Lot 3 Parkwood Dr
- 3068 Village Cir W
- 3066 Village Cir W
- 3064 Village Cir W
- 3062 Village Cir W
- 3060 Village Cir W
- 3058 Village Cir W Unit 3058
- 3056 Village Cir W
- 3054 Village Cir W
- 3052 Village Cir W
- 3050 Village Cir W
- 3048 Village Cir W Unit 3048
- 3046 Village Cir W
- 3044 Village Cir W Unit 3044
- 3042 Village Cir W Unit 3042
- 3040 Village Cir W Unit 3040
- 3038 Village Cir W
- 3036 Village Cir W
- 3034 Village Cir W Unit 3034
- 3032 Village Cir W
- 3030 Village Cir W
