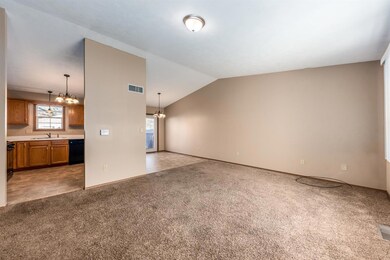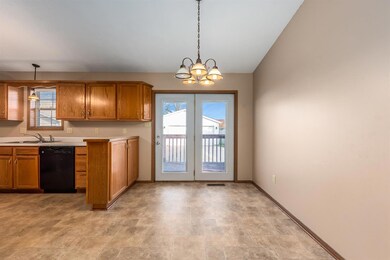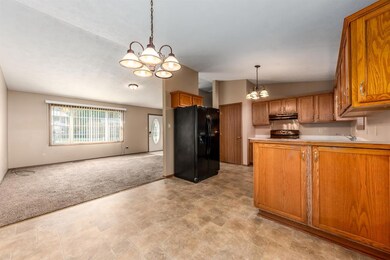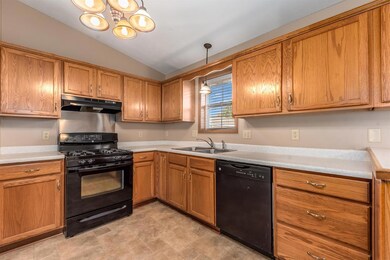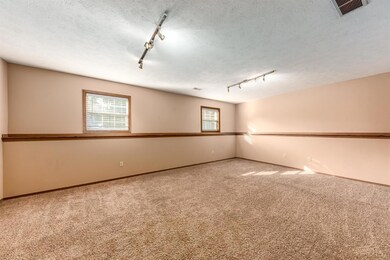
1010 W 13th Place Hobart, IN 46342
Highlights
- Deck
- 2.5 Car Detached Garage
- Living Room
- Recreation Room
- Cooling Available
- En-Suite Primary Bedroom
About This Home
As of December 2021Prepare to be wowed by this captivating freshly painted tri-level home in Lake George Plateau subdivision. There is so much character in the 1,700 sq ft of living space, including a fourth bedroom. Upon entering, you will find a wonderful open floor plan. Step into the warm, carpeted family room perfect for entertaining. Kitchen has plenty of cabinets and black appliances. The dining area and living room are bright and spacious with plenty of windows. Follow the staircase up to the master suite, complete with master bath, and walk-in closet. There are endless possibilities that come with the lower level bedroom, including a home office or toy room.Summer nights can be spent on the wood deck (newly stained) overlooking the backyard. A massive two and a half car garage plus a storage shed for all your needs. Water heater replaced 2020. Fantastic location with top rated schools. Make sure to go through all the photos that include the 2D layout!
Last Agent to Sell the Property
RE/MAX 10 Schererville License #RB16000852 Listed on: 11/05/2021

Home Details
Home Type
- Single Family
Est. Annual Taxes
- $4,097
Year Built
- Built in 1996
Lot Details
- 10,454 Sq Ft Lot
Parking
- 2.5 Car Detached Garage
Home Design
- Tri-Level Property
- Vinyl Siding
Interior Spaces
- 1,708 Sq Ft Home
- Living Room
- Dining Room
- Recreation Room
Kitchen
- Gas Range
- Range Hood
- Dishwasher
Bedrooms and Bathrooms
- 3 Bedrooms
- En-Suite Primary Bedroom
- 2 Full Bathrooms
Laundry
- Dryer
- Washer
Outdoor Features
- Deck
- Storage Shed
Utilities
- Cooling Available
- Forced Air Heating System
- Heating System Uses Natural Gas
Community Details
- Lake George Plateau #4 Subdivision
- Net Lease
Listing and Financial Details
- Assessor Parcel Number 451306153014000018
Ownership History
Purchase Details
Home Financials for this Owner
Home Financials are based on the most recent Mortgage that was taken out on this home.Purchase Details
Home Financials for this Owner
Home Financials are based on the most recent Mortgage that was taken out on this home.Purchase Details
Purchase Details
Home Financials for this Owner
Home Financials are based on the most recent Mortgage that was taken out on this home.Similar Homes in Hobart, IN
Home Values in the Area
Average Home Value in this Area
Purchase History
| Date | Type | Sale Price | Title Company |
|---|---|---|---|
| Warranty Deed | -- | Fidelity National Title | |
| Special Warranty Deed | -- | None Available | |
| Special Warranty Deed | -- | Fidelity National Title | |
| Warranty Deed | -- | Meridian Title Corp |
Mortgage History
| Date | Status | Loan Amount | Loan Type |
|---|---|---|---|
| Open | $243,508 | FHA | |
| Previous Owner | $12,128,500 | Commercial |
Property History
| Date | Event | Price | Change | Sq Ft Price |
|---|---|---|---|---|
| 12/10/2021 12/10/21 | Sold | $248,000 | 0.0% | $145 / Sq Ft |
| 11/09/2021 11/09/21 | Pending | -- | -- | -- |
| 11/05/2021 11/05/21 | For Sale | $248,000 | 0.0% | $145 / Sq Ft |
| 03/01/2017 03/01/17 | Rented | $1,550 | 0.0% | -- |
| 02/24/2017 02/24/17 | Under Contract | -- | -- | -- |
| 02/02/2017 02/02/17 | Price Changed | $1,550 | -2.8% | $1 / Sq Ft |
| 01/10/2017 01/10/17 | Price Changed | $1,595 | -3.3% | $1 / Sq Ft |
| 12/21/2016 12/21/16 | For Rent | $1,650 | 0.0% | -- |
| 06/27/2013 06/27/13 | Sold | $157,000 | 0.0% | $92 / Sq Ft |
| 05/04/2013 05/04/13 | Pending | -- | -- | -- |
| 04/01/2013 04/01/13 | For Sale | $157,000 | -- | $92 / Sq Ft |
Tax History Compared to Growth
Tax History
| Year | Tax Paid | Tax Assessment Tax Assessment Total Assessment is a certain percentage of the fair market value that is determined by local assessors to be the total taxable value of land and additions on the property. | Land | Improvement |
|---|---|---|---|---|
| 2024 | $9,826 | $265,000 | $36,300 | $228,700 |
| 2023 | $2,939 | $240,700 | $36,300 | $204,400 |
| 2022 | $2,939 | $241,100 | $36,300 | $204,800 |
| 2021 | $2,125 | $175,100 | $27,900 | $147,200 |
| 2020 | $4,097 | $168,500 | $27,900 | $140,600 |
| 2019 | $4,271 | $165,000 | $27,900 | $137,100 |
| 2018 | $4,441 | $158,400 | $27,900 | $130,500 |
| 2017 | $4,591 | $161,900 | $21,900 | $140,000 |
| 2016 | $4,525 | $163,400 | $21,900 | $141,500 |
| 2014 | $4,634 | $157,500 | $21,900 | $135,600 |
| 2013 | $2,236 | $159,700 | $21,900 | $137,800 |
Agents Affiliated with this Home
-
Ryan Behrens

Seller's Agent in 2021
Ryan Behrens
RE/MAX
(815) 791-1715
1 in this area
148 Total Sales
-
S
Seller's Agent in 2017
Scott Lindemann
American Homes 4 Rent Management
-
Sharae Soto
S
Seller's Agent in 2013
Sharae Soto
Duke Real Estate
(219) 313-3911
1 in this area
41 Total Sales
-
T
Buyer's Agent in 2013
Tiffany Dodd
Dodd Realty Group, Inc.
Map
Source: Northwest Indiana Association of REALTORS®
MLS Number: GNR503377
APN: 45-13-06-153-014.000-018
- 1168 S Virginia St
- 1129 S Dekalb St
- 1603 W 11th St
- 1643 11th Place
- 5601 E 61st Ave
- 421 W 10th St
- 1985 Tawny St
- 919 W 7th Place
- 1328 S Lake Park Ave
- 715 S Washington St
- 1075-1085 S Lake Park Ave
- 900 S Lake Park Ave
- 0 W 61st Ave
- 940 Penny Ct
- 930 Penny Ct
- 931 Penny Ct
- 1446 Lake St
- 1450 Lake St
- 1410 Lake St
- 945 Paula Ct

