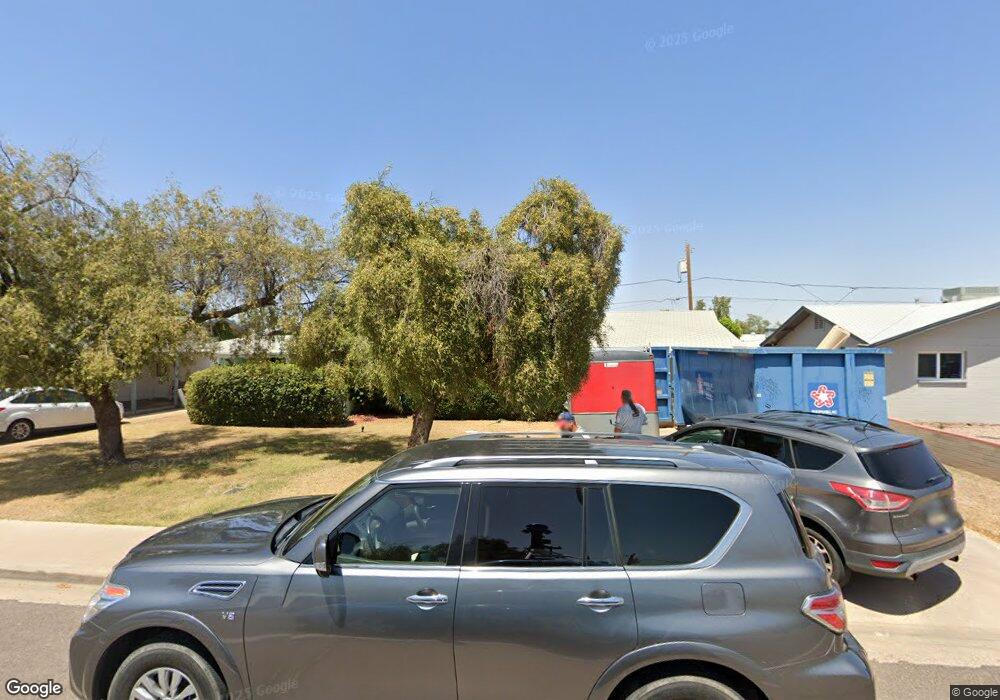1010 W 13th St Tempe, AZ 85281
Gililland NeighborhoodEstimated Value: $392,000 - $553,767
4
Beds
2
Baths
1,744
Sq Ft
$290/Sq Ft
Est. Value
About This Home
This home is located at 1010 W 13th St, Tempe, AZ 85281 and is currently estimated at $505,692, approximately $289 per square foot. 1010 W 13th St is a home located in Maricopa County with nearby schools including Geneva Epps Mosley Middle School, Tempe High School, and Noor Academy of Arizona.
Ownership History
Date
Name
Owned For
Owner Type
Purchase Details
Closed on
Apr 13, 2022
Sold by
Susak Family Trust
Bought by
Jones Tammy
Current Estimated Value
Home Financials for this Owner
Home Financials are based on the most recent Mortgage that was taken out on this home.
Original Mortgage
$300,000
Outstanding Balance
$283,151
Interest Rate
4.72%
Mortgage Type
New Conventional
Estimated Equity
$222,541
Purchase Details
Closed on
Oct 1, 2021
Sold by
Susak Michael A and Susak Marilyn A
Bought by
Susak Michael A and The Susak Family Trust
Create a Home Valuation Report for This Property
The Home Valuation Report is an in-depth analysis detailing your home's value as well as a comparison with similar homes in the area
Home Values in the Area
Average Home Value in this Area
Purchase History
| Date | Buyer | Sale Price | Title Company |
|---|---|---|---|
| Jones Tammy | $400,000 | Security Title | |
| Susak Michael A | -- | None Available |
Source: Public Records
Mortgage History
| Date | Status | Borrower | Loan Amount |
|---|---|---|---|
| Open | Jones Tammy | $300,000 |
Source: Public Records
Tax History Compared to Growth
Tax History
| Year | Tax Paid | Tax Assessment Tax Assessment Total Assessment is a certain percentage of the fair market value that is determined by local assessors to be the total taxable value of land and additions on the property. | Land | Improvement |
|---|---|---|---|---|
| 2025 | $2,133 | $17,798 | -- | -- |
| 2024 | $1,970 | $16,950 | -- | -- |
| 2023 | $1,970 | $36,450 | $7,290 | $29,160 |
| 2022 | $1,889 | $28,100 | $5,620 | $22,480 |
| 2021 | $1,658 | $26,070 | $5,210 | $20,860 |
| 2020 | $1,603 | $23,480 | $4,690 | $18,790 |
| 2019 | $1,572 | $21,420 | $4,280 | $17,140 |
| 2018 | $1,530 | $18,750 | $3,750 | $15,000 |
| 2017 | $1,482 | $17,230 | $3,440 | $13,790 |
| 2016 | $1,475 | $16,430 | $3,280 | $13,150 |
| 2015 | $1,427 | $14,770 | $2,950 | $11,820 |
Source: Public Records
Map
Nearby Homes
- 919 W Parkway Blvd
- 901 W 16th St
- 1323 W 10th Place
- 1360 W 15th St
- 1711 S Hardy Dr
- 1718 S Marilyn Ann Dr
- 538 W 13th St
- 538 W 13th St Unit A
- 620 W Howe St
- 1812 S Shafer Dr
- 531 W 14th St
- 601 W 15th St
- 1310 W Romo Jones St
- 542 W 15th St
- 1111 W University Dr Unit 3012
- 1111 W University Dr Unit 2026
- 522 W Howe St
- 535 W 15th St
- 754 S Beck Ave
- 833 W Broadway Rd
- 1016 W 13th St
- 1004 W 13th St
- 1115 W 12th Place
- 1121 W 12th Place
- 956 W 13th St
- 1022 W 13th St
- 1107 W 12th Place
- 1127 W 12th Place
- 1007 W 13th St
- 1013 W 13th St
- 1001 W 13th St
- 950 W 13th St
- 1028 W 13th St
- 1101 W 12th Place
- 1019 W 13th St
- 1133 W 12th Place
- 955 W 13th St
- 1025 W 13th St
- 1116 W 12th Place
- 1049 W 12th Place
